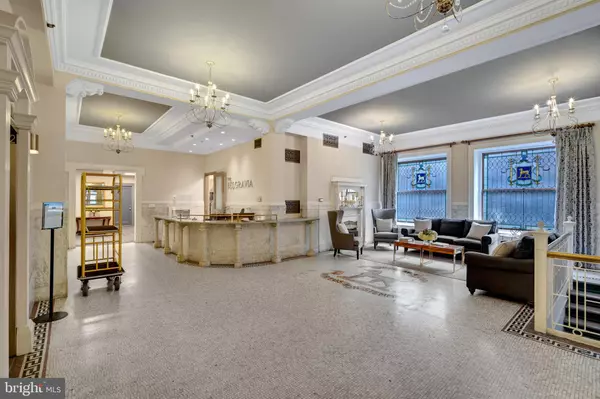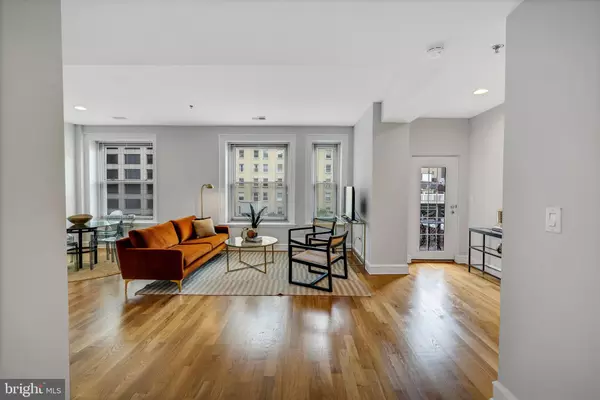$520,000
$529,000
1.7%For more information regarding the value of a property, please contact us for a free consultation.
1811-19 CHESTNUT ST #505 Philadelphia, PA 19103
2 Beds
3 Baths
1,247 SqFt
Key Details
Sold Price $520,000
Property Type Condo
Sub Type Condo/Co-op
Listing Status Sold
Purchase Type For Sale
Square Footage 1,247 sqft
Price per Sqft $417
Subdivision Rittenhouse Square
MLS Listing ID PAPH2259034
Sold Date 08/10/23
Style Other
Bedrooms 2
Full Baths 2
Half Baths 1
Condo Fees $1,068/mo
HOA Y/N N
Abv Grd Liv Area 1,247
Originating Board BRIGHT
Year Built 1900
Annual Tax Amount $6,355
Tax Year 2022
Lot Dimensions 0.00 x 0.00
Property Description
Welcome to The Belgravia Condominiums right in the heart of the Rittenhouse Square area. This pet-friendly, elevator building has 24-hr concierge, a grand entrance with stunning marble lobby and a fitness center. This 5th floor, eastern facing unit has huge windows in every room plus an outdoor balcony which is perfect for a small raised garden and bistro set for morning coffee. The combo kitchen/living/dining area is super spacious and bright with recently refinished natural oak hardwood floors. The stylish kitchen is updated with granite countertops plus a breakfast bar for stool seating, white Shaker-style cabinetry and stainless-steel appliances including a brand new LG stove and microwave. The unit features two bedrooms on opposite ends of the living space for privacy. Both rooms have new plush carpet, double-wide closets and full marble baths- one with bathtub and one with a custom stall shower. There is an in-unit stackable, full sized washer and dryer tucked away in one of the bathrooms plus a convenient powder room with pedestal sink for guests. With a perfect 100 walk score this location is ideally suited to enjoy all of the perks of city living. Restaurants like Village Whiskey, Wilder, K'Far and Vernick are practically at your doorstep and a short stroll takes to you to Broad St for amazing performances at the Kimmel Center or Miller Theater. The best shopping, entertainment, and nightlife is at your front door and public transportation options to U Penn, Drexel or Temple University are abundant as well!
Location
State PA
County Philadelphia
Area 19103 (19103)
Zoning CMX5
Rooms
Main Level Bedrooms 2
Interior
Interior Features Combination Dining/Living, Floor Plan - Open, Recessed Lighting, Wood Floors, Elevator, Primary Bath(s), Stall Shower, Upgraded Countertops, Tub Shower
Hot Water Electric
Heating Forced Air
Cooling Central A/C
Flooring Hardwood, Carpet
Equipment Dishwasher, Oven/Range - Electric, Refrigerator, Stainless Steel Appliances, Washer, Dryer - Electric
Fireplace N
Appliance Dishwasher, Oven/Range - Electric, Refrigerator, Stainless Steel Appliances, Washer, Dryer - Electric
Heat Source Electric
Laundry Main Floor
Exterior
Amenities Available Elevator, Fitness Center, Concierge
Water Access N
View City
Accessibility None
Garage N
Building
Story 1
Unit Features Hi-Rise 9+ Floors
Sewer Public Sewer
Water Public
Architectural Style Other
Level or Stories 1
Additional Building Above Grade, Below Grade
New Construction N
Schools
Elementary Schools Albert M. Greenfield School
School District The School District Of Philadelphia
Others
Pets Allowed Y
HOA Fee Include Common Area Maintenance,Health Club,Insurance,Management
Senior Community No
Tax ID 888088334
Ownership Condominium
Security Features 24 hour security
Special Listing Condition Standard
Pets Allowed Number Limit, Size/Weight Restriction
Read Less
Want to know what your home might be worth? Contact us for a FREE valuation!

Our team is ready to help you sell your home for the highest possible price ASAP

Bought with Kristen E Foote • Compass RE





