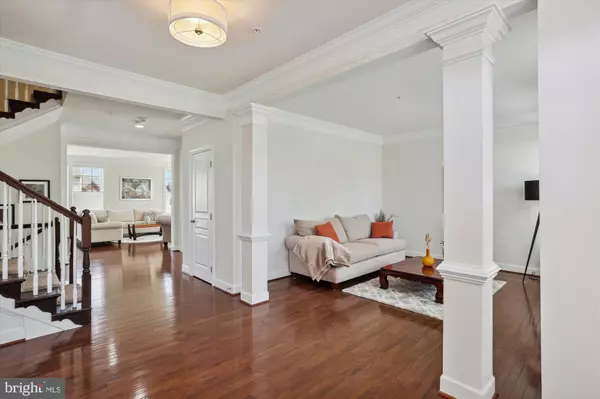$1,000,000
$985,000
1.5%For more information regarding the value of a property, please contact us for a free consultation.
5703 COPPELIA DR Derwood, MD 20855
5 Beds
4 Baths
5,614 SqFt
Key Details
Sold Price $1,000,000
Property Type Single Family Home
Sub Type Detached
Listing Status Sold
Purchase Type For Sale
Square Footage 5,614 sqft
Price per Sqft $178
Subdivision Preserve At Rock Creek
MLS Listing ID MDMC2097790
Sold Date 08/10/23
Style Colonial
Bedrooms 5
Full Baths 3
Half Baths 1
HOA Fees $98/mo
HOA Y/N Y
Abv Grd Liv Area 3,814
Originating Board BRIGHT
Year Built 2014
Annual Tax Amount $10,689
Tax Year 2022
Lot Size 0.347 Acres
Acres 0.35
Property Description
Welcome to this Stunning Brick Front Colonial built by Stanley Martin Custom Homes "Sudbury" Model located in the Preserve At Rock Creek. Perfect for entertaining this home provides it all with over 5,000 square feet of living space, 5 bedrooms, 3.5 bathrooms, open foyer, living room, dining room, butler's pantry, gourmet kitchen, breakfast room, family room with a stone fireplace, office, mudroom, finished walk-out lower level, fenced in backyard and 2 car garage on over a fourth ac Lot.
Enjoy the decorative custom upgrades including the open floor plan, high ceilings, columns, stylish architectural trim doors, crown moldings, wainscoting, chair rail & baseboards, main level hardwood floors & stairway, recessed lights, surround sound on all three levels, light fixtures, transom windows, custom shutters and blinds through-out. The large gourmet kitchen boasts of many 42" maple cabinets, under cabinet lights, granite counters, ceramic backsplash, 5 burner gas cook top, wall ovens, KitchenAid Stainless Steel Appliances, butler's pantry, walk-in pantry, expansive center island with seating and pendant lights. Great extended breakfast room with glass slider doors to the future deck. The primary bedroom suite offers a tray ceiling, recessed lights and two walk-in closets. Enjoy the primary luxury bathroom with a soaking tub, separate shower w/rain head, dual vanities w/granite vanity tops, and separate water closet. The upper level also features 4 additional spacious bedrooms all with walk-in closets and recessed lights, a full hall bathroom and laundry room with Samsung front load washer & dryer. The walk-out finished lower level of 1,800 square feet opens to a spacious recreation room with slider doors to the backyard, full bathroom, bedroom #5 and a huge utility/storage room. The large fenced backyard is perfect for outdoor living. Great location with easy access to commuter routes including the ICC and Metro. Ideal shopping and restaurants with only minutes to Rockville or Olney! Short walk to neighborhood playground, bike path, and walking/jogging trails which lead to upper Rock Creek Park. Enjoy the many Parks and Golf Courses in the area. Welcome Home!
Location
State MD
County Montgomery
Zoning RNC
Rooms
Other Rooms Living Room, Dining Room, Primary Bedroom, Bedroom 2, Bedroom 3, Bedroom 4, Bedroom 5, Kitchen, Family Room, Foyer, Breakfast Room, Great Room, Laundry, Office, Storage Room, Utility Room, Bathroom 2, Bathroom 3, Primary Bathroom
Basement Daylight, Partial, Fully Finished, Walkout Level, Windows
Interior
Interior Features Breakfast Area, Butlers Pantry, Carpet, Chair Railings, Crown Moldings, Floor Plan - Open, Formal/Separate Dining Room, Kitchen - Gourmet, Kitchen - Island, Pantry, Recessed Lighting, Soaking Tub, Upgraded Countertops, Wainscotting, Walk-in Closet(s), Window Treatments, Wood Floors, Built-Ins, Primary Bath(s), Sound System, Stall Shower
Hot Water Natural Gas
Cooling Central A/C
Flooring Carpet, Hardwood
Fireplaces Number 1
Fireplaces Type Fireplace - Glass Doors, Gas/Propane, Stone
Equipment Built-In Microwave, Cooktop, Dishwasher, Disposal, Exhaust Fan, Oven - Wall, Refrigerator, Six Burner Stove, Stainless Steel Appliances, Washer, Dryer - Front Loading, Washer - Front Loading, Humidifier
Fireplace Y
Window Features Transom
Appliance Built-In Microwave, Cooktop, Dishwasher, Disposal, Exhaust Fan, Oven - Wall, Refrigerator, Six Burner Stove, Stainless Steel Appliances, Washer, Dryer - Front Loading, Washer - Front Loading, Humidifier
Heat Source Natural Gas
Laundry Upper Floor
Exterior
Parking Features Garage - Front Entry, Garage Door Opener
Garage Spaces 4.0
Fence Rear, Vinyl
Amenities Available Common Grounds, Picnic Area, Tot Lots/Playground
Water Access N
Roof Type Shingle
Accessibility Level Entry - Main
Attached Garage 2
Total Parking Spaces 4
Garage Y
Building
Lot Description Landscaping
Story 3
Foundation Other
Sewer Public Sewer
Water Public
Architectural Style Colonial
Level or Stories 3
Additional Building Above Grade, Below Grade
New Construction N
Schools
Elementary Schools Sequoyah
Middle Schools Redland
High Schools Col. Zadok Magruder
School District Montgomery County Public Schools
Others
HOA Fee Include Common Area Maintenance,Recreation Facility,Snow Removal,Trash
Senior Community No
Tax ID 160803684230
Ownership Fee Simple
SqFt Source Assessor
Security Features Carbon Monoxide Detector(s),Sprinkler System - Indoor
Horse Property N
Special Listing Condition Standard
Read Less
Want to know what your home might be worth? Contact us for a FREE valuation!

Our team is ready to help you sell your home for the highest possible price ASAP

Bought with Robin Kelly Rice • Compass





