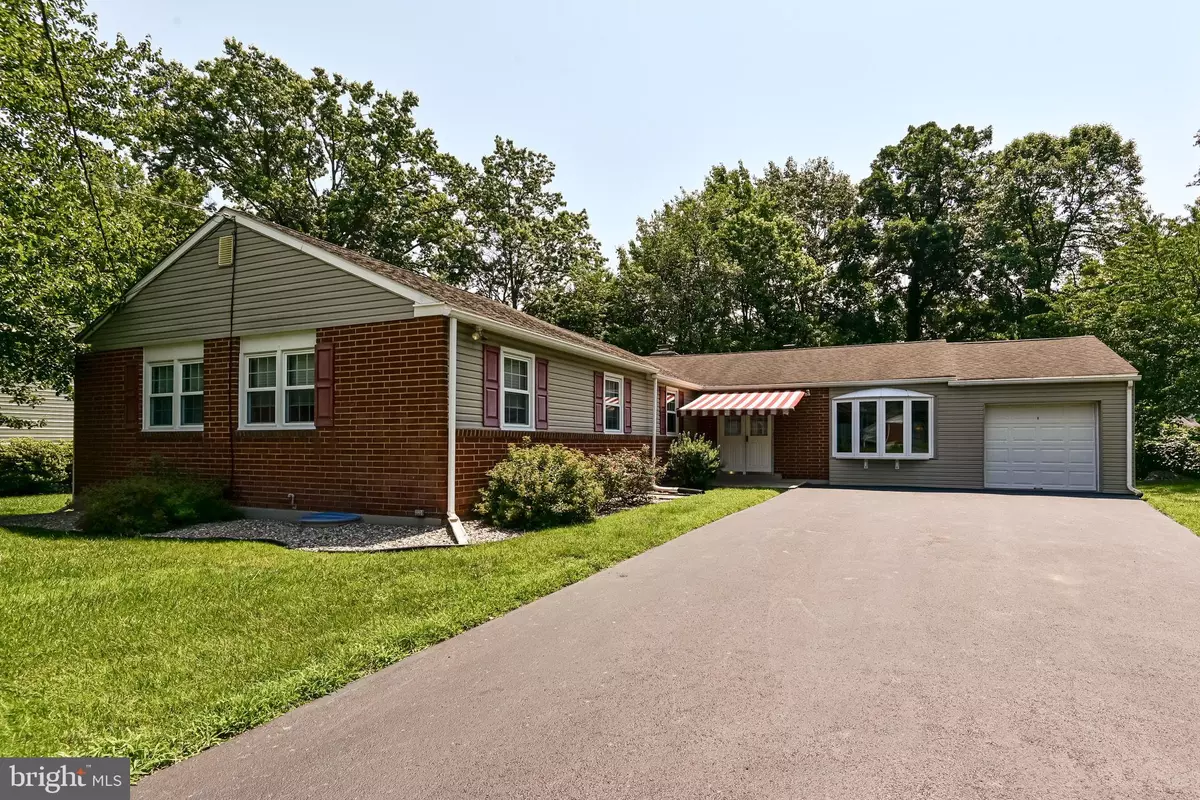$450,000
$414,900
8.5%For more information regarding the value of a property, please contact us for a free consultation.
2532 DARTMOUTH WOODS RD Wilmington, DE 19810
3 Beds
2 Baths
2,225 SqFt
Key Details
Sold Price $450,000
Property Type Single Family Home
Sub Type Detached
Listing Status Sold
Purchase Type For Sale
Square Footage 2,225 sqft
Price per Sqft $202
Subdivision Dartmouth Woods
MLS Listing ID DENC2045716
Sold Date 08/14/23
Style Ranch/Rambler
Bedrooms 3
Full Baths 2
HOA Y/N N
Abv Grd Liv Area 2,225
Originating Board BRIGHT
Year Built 1964
Annual Tax Amount $2,193
Tax Year 2022
Lot Size 10,019 Sqft
Acres 0.23
Property Description
Spacious RANCH home in popular N Wilmington location. This well-maintained property has great curb appeal and a welcoming open floor plan which has been expanded over the years to include a large family room with a brick fireplace, as well as a huge enclosed porch with a fireplace and supplemental heat making it usable all year long. You will find that this home has a larger floor plan than most in the community. There is also a formal living room which is open to the dining room and an eat-in-kitchen. The bedrooms each have hardwood floors, ample closet space and the bathrooms have been updated. There is a laundry closet on this level and also hook-ups in the lower level. There's loads of storage space in the basement with a wall of built-in shelves. Additionally, there is a 1-car garage and a double wide driveway which easily allows parking for 6 cars. All of this and the convenience of living in N Wilmington, close to all major roads and shopping centers. Hurry and come to see this home today!
Location
State DE
County New Castle
Area Brandywine (30901)
Zoning NC10
Rooms
Other Rooms Living Room, Dining Room, Primary Bedroom, Bedroom 2, Bedroom 3, Kitchen, Family Room, Sun/Florida Room
Basement Partial, Unfinished
Main Level Bedrooms 3
Interior
Hot Water Natural Gas
Heating Forced Air
Cooling Central A/C
Fireplaces Number 2
Fireplace Y
Heat Source Natural Gas
Laundry Basement, Main Floor
Exterior
Parking Features Garage - Front Entry, Oversized
Garage Spaces 7.0
Water Access N
Roof Type Shingle
Accessibility None
Attached Garage 1
Total Parking Spaces 7
Garage Y
Building
Lot Description Level
Story 1
Foundation Concrete Perimeter
Sewer Public Sewer
Water Public
Architectural Style Ranch/Rambler
Level or Stories 1
Additional Building Above Grade, Below Grade
New Construction N
Schools
Elementary Schools Lancashire
Middle Schools Springer
High Schools Concord
School District Brandywine
Others
Senior Community No
Tax ID 06-013.00-266
Ownership Fee Simple
SqFt Source Estimated
Special Listing Condition Standard
Read Less
Want to know what your home might be worth? Contact us for a FREE valuation!

Our team is ready to help you sell your home for the highest possible price ASAP

Bought with Rachel Burroughs • Long & Foster Real Estate, Inc.





