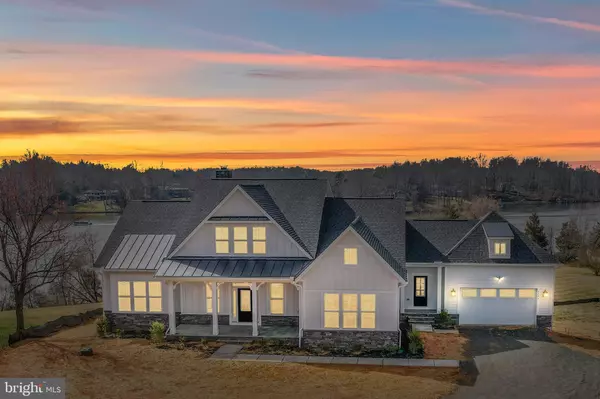$2,050,000
$2,090,000
1.9%For more information regarding the value of a property, please contact us for a free consultation.
6501 WATER VIEW LN Mineral, VA 23117
6 Beds
8 Baths
6,546 SqFt
Key Details
Sold Price $2,050,000
Property Type Single Family Home
Sub Type Detached
Listing Status Sold
Purchase Type For Sale
Square Footage 6,546 sqft
Price per Sqft $313
Subdivision Sunset Harbour
MLS Listing ID VASP2015702
Sold Date 08/16/23
Style Craftsman
Bedrooms 6
Full Baths 7
Half Baths 1
HOA Fees $31/ann
HOA Y/N Y
Abv Grd Liv Area 3,976
Originating Board BRIGHT
Year Built 2023
Annual Tax Amount $2,536
Tax Year 2022
Lot Size 1.000 Acres
Acres 1.0
Property Description
Lake Anna, voted #1 location to own a beach house by Vacasa in 2023. Rather you are looking to have a short term rental, own a family vacation home, or live year round at beautiful Lake Anna, this home is the perfect property. Escape to your own private waterfront oasis. This brand new luxurious 6 bedroom, 7.5 bathroom property, with 6,500 square feet of living space and boasting 343 feet of water frontage is ready for its new owner to start making memories for a lifetime. Enjoy the stunning water views from 5 of the 6 bedrooms, including the grand primary suite with a spa-like en-suite bathroom and private office. Entertain in style in the gourmet kitchen with high-end appliances, pot filler, upgraded cabinets, luxury countertops and more. Kitchen flows seamlessly into the dining area and the open-concept living room with stone, quick start wood-burning fireplace and coffered ceilings… perfect for entertaining! Second owner's suite on the main level and three additional bedrooms with attached baths on the upper floor, create a perfect space for hosting guests. Huge basement with an additional bedroom, two full baths and multiple recreation spaces complete the home.
Stunning custom features throughout the home include LVP flooring, lots of lighting, stackable sliding doors to the deck, and so much more.
Brand new patio just added.
Take a dip in the lake or relax on the expansive screened in deck while taking in the picturesque surroundings. This property offers the ultimate in waterfront living with its prime location, top-of-the-line finishes, and endless amenities. Don't miss your chance to own this one-of-a-kind piece of paradise.
New boat dock with two boat slips just completed.
Location
State VA
County Spotsylvania
Zoning RR
Rooms
Other Rooms Dining Room, Kitchen, Game Room, Family Room, Exercise Room, Great Room, Bonus Room
Basement Full, Fully Finished, Walkout Level
Main Level Bedrooms 2
Interior
Interior Features Breakfast Area, Dining Area, Entry Level Bedroom, Family Room Off Kitchen, Floor Plan - Open, Kitchen - Gourmet, Kitchen - Table Space, Pantry, Primary Bath(s), Recessed Lighting, Upgraded Countertops, Walk-in Closet(s)
Hot Water Electric
Heating Central
Cooling Central A/C
Flooring Luxury Vinyl Plank
Equipment Built-In Microwave, Cooktop, Dishwasher, Oven - Wall, Range Hood, Stainless Steel Appliances, Refrigerator
Appliance Built-In Microwave, Cooktop, Dishwasher, Oven - Wall, Range Hood, Stainless Steel Appliances, Refrigerator
Heat Source Propane - Leased
Laundry Main Floor
Exterior
Exterior Feature Deck(s), Porch(es), Screened
Parking Features Garage - Front Entry
Garage Spaces 2.0
Utilities Available Electric Available, Cable TV Available, Natural Gas Available, Water Available
Amenities Available Beach, Boat Ramp, Pier/Dock, Water/Lake Privileges
Waterfront Description Private Dock Site
Water Access Y
Water Access Desc Canoe/Kayak,Fishing Allowed,Personal Watercraft (PWC),Swimming Allowed,Waterski/Wakeboard,Public Access
View Lake
Accessibility None
Porch Deck(s), Porch(es), Screened
Attached Garage 2
Total Parking Spaces 2
Garage Y
Building
Lot Description Cul-de-sac
Story 3
Foundation Slab
Sewer Septic < # of BR
Water Private, Well
Architectural Style Craftsman
Level or Stories 3
Additional Building Above Grade, Below Grade
New Construction N
Schools
Elementary Schools Livingston
Middle Schools Post Oak
High Schools Spotsylvania
School District Spotsylvania County Public Schools
Others
HOA Fee Include Common Area Maintenance
Senior Community No
Tax ID 55G1-15-
Ownership Fee Simple
SqFt Source Assessor
Acceptable Financing FHA, Conventional, Cash
Horse Property N
Listing Terms FHA, Conventional, Cash
Financing FHA,Conventional,Cash
Special Listing Condition Standard
Read Less
Want to know what your home might be worth? Contact us for a FREE valuation!

Our team is ready to help you sell your home for the highest possible price ASAP

Bought with James Alan Snyder Jr. • EXP Realty, LLC






