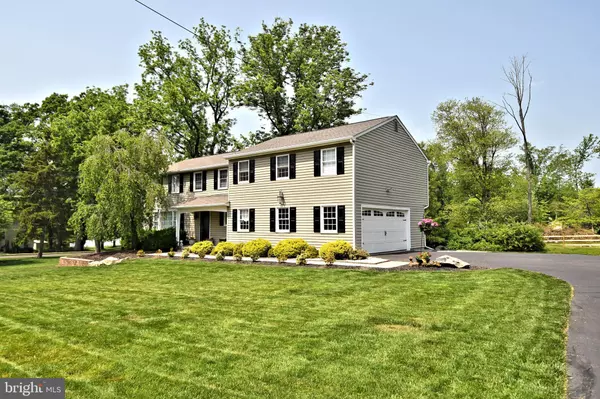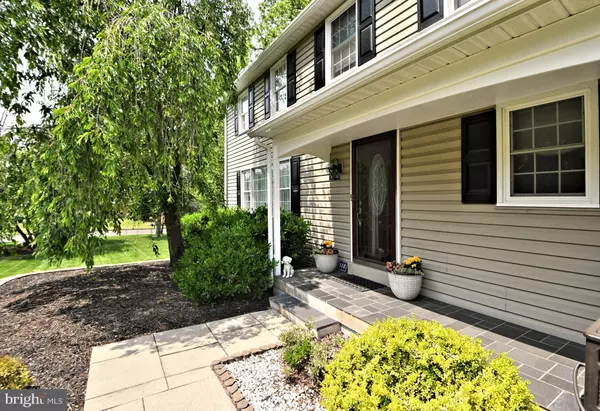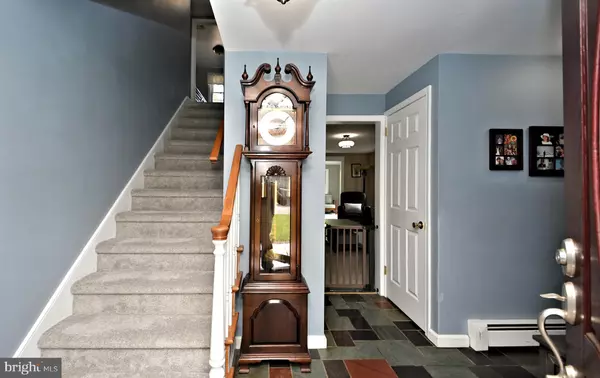$655,000
$599,900
9.2%For more information regarding the value of a property, please contact us for a free consultation.
116 MEADOWOOD DR Lansdale, PA 19446
4 Beds
4 Baths
3,845 SqFt
Key Details
Sold Price $655,000
Property Type Single Family Home
Sub Type Detached
Listing Status Sold
Purchase Type For Sale
Square Footage 3,845 sqft
Price per Sqft $170
Subdivision Brookwood
MLS Listing ID PAMC2073272
Sold Date 08/15/23
Style Colonial
Bedrooms 4
Full Baths 3
Half Baths 1
HOA Y/N N
Abv Grd Liv Area 3,045
Originating Board BRIGHT
Year Built 1967
Annual Tax Amount $7,252
Tax Year 2022
Lot Size 0.595 Acres
Acres 0.59
Lot Dimensions 199.00 x 0.00
Property Description
Come on out today and take a peek at this lovely, lovely HOME! Original classic Sanford Ulmer Colonial has been added to and upgraded over the years and will make you want to call it HOME! The huge addition over the garage has allowed for a super sweet main bedroom suite with full bath, 2 huge walk in closets and space for a desk or sitting area! The original master bedroom is now used as a guest suite and has its own full bath and walk in closet--perfect for long term guests, in-law suite or nanny. 2 other large bedrooms and a shared hall bath complete the upstairs--leaving all your loved ones with plenty of space of their own. The 3 original bedrooms have gorgeous hardwood floors and spacious closets. Headed back downstairs to the main level and all the shared spaces will have you saying "WOW". Walking in on the original slate floors in the foyer shows you how the old, classic touches can blend so well with more modern updates. Super roomy living room flows into large dining room--no wall in between so you can set up a huge table(s) for the holidays and parties and fit all of your guests and family. The kitchen has been nicely updated with granite counters and tile backsplash with stainless appliances. Step to the family room with cozy fireplace and room for everyone. Behind the kitchen and family room is the bonus room that was once a screened in porch. It is so much more useful this way with the space being usable all year long!
If you still need more room, head to the finished basement. This is a great space that can be used as an exercise area, tv/gaming room, and last but not least--the pool table! All of your favorite people will want to hang out here with you for Phillies and Eagles games and whatever else is on TV. There is also some storage space here as well.
Pop on outside to the beautiful yard and quiet neighborhood just steps away from Fellowship Park which is going to undergo a complete rehab/renovation this year. Close & convenient to Rts 309, 463, 202, PA Turnpike, several Septa train stations, Target, Giant, Wegmans, many restaurants etc.
This is a FIVE STAR HOME!!!!
Roof, siding & windows have all been replaced. There is also a transfer switch for a portable generator. Garage door and opener were replaced in 2016. Brand new carpeting on stairs, upstairs hall and main bedroom suite.
Location
State PA
County Montgomery
Area Montgomery Twp (10646)
Zoning RES
Rooms
Other Rooms Living Room, Dining Room, Primary Bedroom, Bedroom 2, Bedroom 3, Bedroom 4, Kitchen, Game Room, Family Room, Exercise Room, Bathroom 2, Bathroom 3, Bonus Room, Primary Bathroom
Basement Fully Finished
Interior
Interior Features Attic, Breakfast Area, Built-Ins, Carpet, Family Room Off Kitchen, Floor Plan - Traditional, Kitchen - Eat-In, Kitchen - Gourmet, Pantry, Stall Shower, Upgraded Countertops, Tub Shower, Walk-in Closet(s), Wood Floors
Hot Water Oil
Heating Baseboard - Hot Water
Cooling Central A/C
Flooring Carpet, Hardwood, Slate, Ceramic Tile
Fireplaces Number 1
Furnishings No
Heat Source Oil
Laundry Main Floor
Exterior
Parking Features Garage Door Opener, Additional Storage Area
Garage Spaces 8.0
Water Access N
Accessibility None
Attached Garage 2
Total Parking Spaces 8
Garage Y
Building
Story 3
Foundation Block
Sewer Public Sewer
Water Public
Architectural Style Colonial
Level or Stories 3
Additional Building Above Grade, Below Grade
New Construction N
Schools
Elementary Schools Bridle Path
Middle Schools Penndale
High Schools North Penn
School District North Penn
Others
Pets Allowed Y
Senior Community No
Tax ID 46-00-01591-001
Ownership Fee Simple
SqFt Source Assessor
Special Listing Condition Standard
Pets Allowed No Pet Restrictions
Read Less
Want to know what your home might be worth? Contact us for a FREE valuation!

Our team is ready to help you sell your home for the highest possible price ASAP

Bought with Ashlee Check • Compass RE





