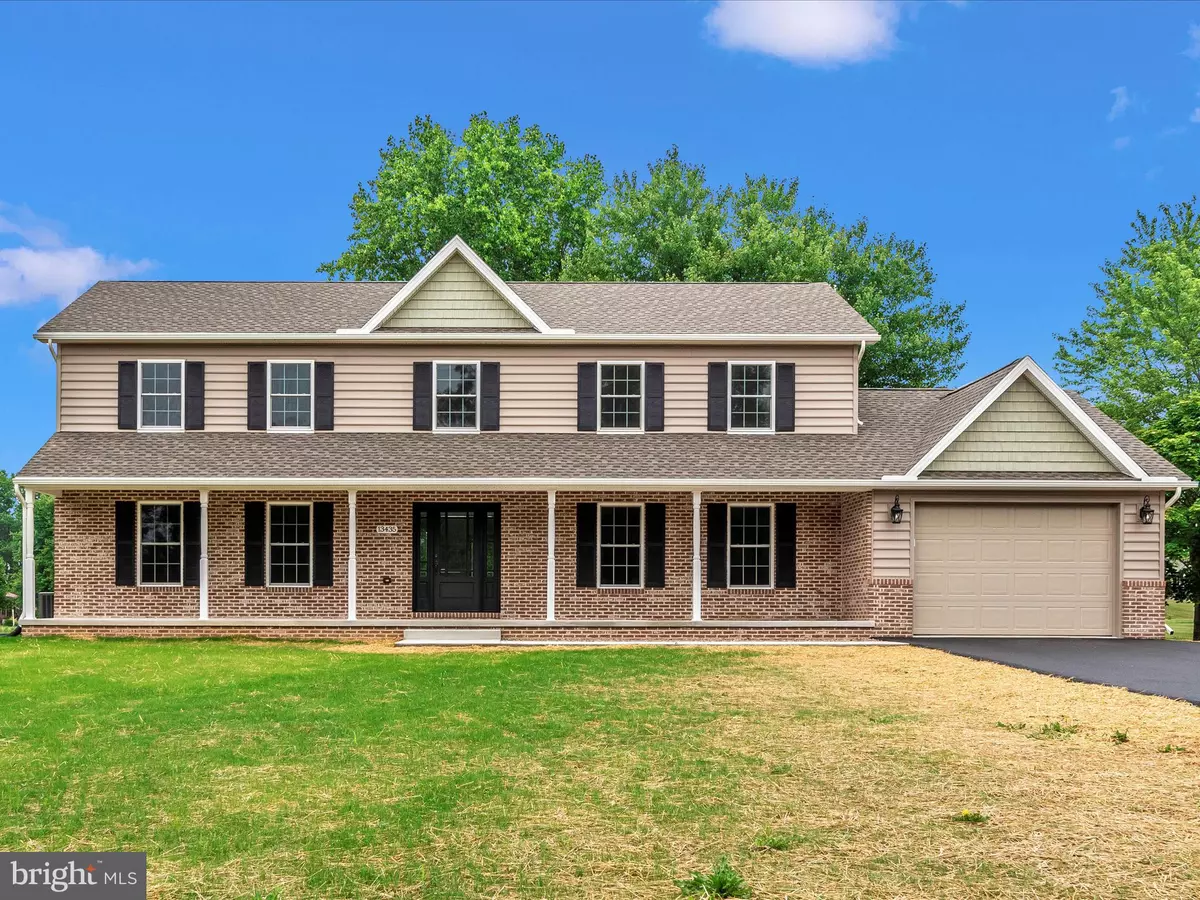$529,000
$529,900
0.2%For more information regarding the value of a property, please contact us for a free consultation.
13435 KRETSINGER RD Smithsburg, MD 21783
3 Beds
3 Baths
3,600 SqFt
Key Details
Sold Price $529,000
Property Type Single Family Home
Sub Type Detached
Listing Status Sold
Purchase Type For Sale
Square Footage 3,600 sqft
Price per Sqft $146
Subdivision None Available
MLS Listing ID MDWA2015522
Sold Date 08/18/23
Style Colonial
Bedrooms 3
Full Baths 2
Half Baths 1
HOA Y/N N
Abv Grd Liv Area 2,400
Originating Board BRIGHT
Year Built 1978
Annual Tax Amount $1,551
Tax Year 2022
Lot Size 0.920 Acres
Acres 0.92
Property Description
Newly constructed 3600 Finished Square Foot Colonial, on an existing foundation (1978) All work was permitted and approved by Washington County Permits & Inspections Office. This beautiful 3-bedrom 2.5 bath colonial is sitting on a 0.92-acre lot in the Smithsburg School District. This home features custom cabinetry in the kitchen & baths, granite countertops, stainless appliances, 2nd level laundry, recessed lighting throughout, luxury vinyl tile throughout the first floor, baths & laundry, ceiling fans in the 2nd level rooms, great room & dining area, and an extra 12'x11' room on the 2nd level to use as you like! This home also features a newly installed septic system, well pump, water filtration system, dual zone Heat Pump Systems, fully finished basement with spray foam insulation, a 16'x30' 1- car oversized garage, paved driveway, a 49'x6' covered front porch and a 30'x12' concrete rear patio for winding down after a busy day.
Location
State MD
County Washington
Zoning RV
Rooms
Other Rooms Dining Room, Primary Bedroom, Bedroom 2, Bedroom 3, Kitchen, Family Room, Breakfast Room, Great Room, Laundry, Other, Recreation Room
Basement Fully Finished
Interior
Interior Features Floor Plan - Open, Kitchen - Island, Kitchen - Gourmet, Combination Kitchen/Dining
Hot Water Electric
Heating Heat Pump(s), Forced Air
Cooling Heat Pump(s), Central A/C
Equipment Built-In Microwave, Dishwasher, Icemaker, Refrigerator, Stove, Stainless Steel Appliances
Appliance Built-In Microwave, Dishwasher, Icemaker, Refrigerator, Stove, Stainless Steel Appliances
Heat Source Electric
Exterior
Parking Features Garage - Front Entry, Garage Door Opener, Oversized
Garage Spaces 1.0
Water Access N
Accessibility None
Attached Garage 1
Total Parking Spaces 1
Garage Y
Building
Story 3
Foundation Block
Sewer Septic < # of BR
Water Well
Architectural Style Colonial
Level or Stories 3
Additional Building Above Grade, Below Grade
New Construction Y
Schools
Middle Schools Smithsburg
High Schools Smithsburg Sr.
School District Washington County Public Schools
Others
Senior Community No
Tax ID 2214001948
Ownership Fee Simple
SqFt Source Assessor
Special Listing Condition Standard
Read Less
Want to know what your home might be worth? Contact us for a FREE valuation!

Our team is ready to help you sell your home for the highest possible price ASAP

Bought with Robert Walker Moir • RE/MAX Success






