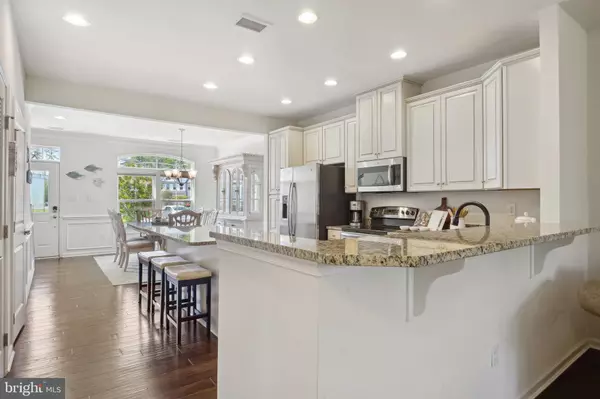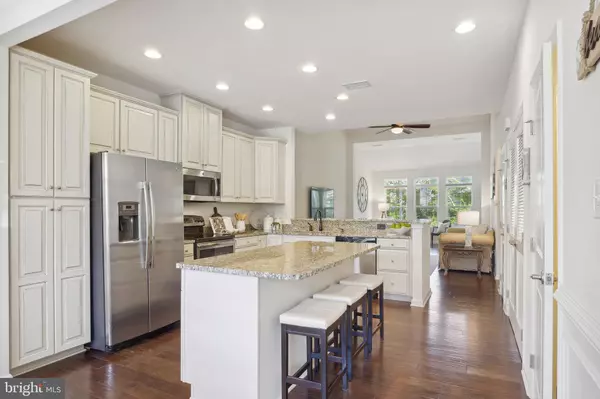$480,000
$475,000
1.1%For more information regarding the value of a property, please contact us for a free consultation.
36671 IRON RUN #286 Frankford, DE 19945
3 Beds
3 Baths
2,007 SqFt
Key Details
Sold Price $480,000
Property Type Condo
Sub Type Condo/Co-op
Listing Status Sold
Purchase Type For Sale
Square Footage 2,007 sqft
Price per Sqft $239
Subdivision Forest Landing
MLS Listing ID DESU2040380
Sold Date 08/18/23
Style Coastal
Bedrooms 3
Full Baths 2
Half Baths 1
Condo Fees $85/mo
HOA Fees $279/mo
HOA Y/N Y
Abv Grd Liv Area 2,007
Originating Board BRIGHT
Year Built 2016
Annual Tax Amount $1,081
Tax Year 2022
Lot Size 107.730 Acres
Acres 107.73
Lot Dimensions 0.00 x 0.00
Property Description
Beautiful end-unit coastal style villa with views of the community pond located in the sought-after premier community of Forest Landing! Enter 36671 Iron Run into a bright and airy dining room highlighted by deep crown molding, precise millwork, transom windows and gorgeous hardwood flooring that unifies the main living space. Additional seating is available at the bi-level peninsula bar and the stand-alone island for more casual gatherings. Design elements of the gourmet kitchen include sleek granite countertops, 42” cabinets, pull out drawers, stainless steel appliances and a double sink with an arched faucet. The open floor plan encompasses a spacious living room with a high vaulted ceiling, a feature ceiling fan and access to a lovely screened in porch and paver patio, the ideal spot to start your day with a cup of coffee or end your day with a refreshing libation. Enjoy the convenience of a main level primary bedroom adorned with a trayed ceiling, an ensuite bath with a dual sink granite topped vanity, stall shower and a spacious walk-in closet. Ascend the staircase to the upper-level loft and sleeping quarters. The open loft is a great place to gather and spend time with family playing games or watching a movie together. This level has two generously sized bedrooms each with walk-in closets, a full bath and a substantial storage and utility room. As a resident of Forest Landing, you will enjoy amenities including a spacious clubhouse with state-of-the-art fitness center, pool, pickle ball and lighted tennis courts, a playground and fire pit. You will live about three miles from Bethany Beach among acres of lush green landscaping, gardens, ponds, and water features scattered throughout the community. Stroll the neighborhood on pristine white sidewalks. Golfers Bear Trap Dunes is just outside of the neighborhood. If you are looking for low maintenance living in a beautiful Delaware location Iron Run could be the perfect home for you! Make an appointment for a private showing today.
Location
State DE
County Sussex
Area Baltimore Hundred (31001)
Zoning RESIDENTIAL
Rooms
Other Rooms Living Room, Dining Room, Primary Bedroom, Bedroom 2, Bedroom 3, Kitchen, Loft, Utility Room, Screened Porch
Main Level Bedrooms 1
Interior
Interior Features Ceiling Fan(s), Combination Kitchen/Dining, Combination Kitchen/Living, Entry Level Bedroom, Floor Plan - Open, Kitchen - Island, Walk-in Closet(s), Window Treatments, Wood Floors
Hot Water Electric
Heating Central
Cooling Central A/C
Flooring Hardwood, Carpet
Equipment Stainless Steel Appliances, Built-In Microwave, Dishwasher, Disposal, Dryer, Microwave, Refrigerator, Stove, Washer
Furnishings Partially
Fireplace N
Window Features Screens,Double Pane,Transom
Appliance Stainless Steel Appliances, Built-In Microwave, Dishwasher, Disposal, Dryer, Microwave, Refrigerator, Stove, Washer
Heat Source Electric
Laundry Main Floor, Dryer In Unit, Washer In Unit
Exterior
Exterior Feature Patio(s), Screened, Porch(es)
Parking Features Garage - Front Entry, Inside Access
Garage Spaces 3.0
Amenities Available Club House, Community Center, Exercise Room, Fitness Center, Meeting Room, Pool - Outdoor, Tennis Courts, Swimming Pool, Tot Lots/Playground
Water Access N
View Trees/Woods
Roof Type Pitched,Architectural Shingle
Accessibility 2+ Access Exits, Doors - Lever Handle(s)
Porch Patio(s), Screened, Porch(es)
Attached Garage 1
Total Parking Spaces 3
Garage Y
Building
Lot Description Landscaping, Rear Yard, Front Yard, SideYard(s)
Story 2
Foundation Slab
Sewer Public Sewer
Water Private
Architectural Style Coastal
Level or Stories 2
Additional Building Above Grade, Below Grade
Structure Type Dry Wall,High,9'+ Ceilings,Vaulted Ceilings
New Construction N
Schools
School District Indian River
Others
Pets Allowed Y
HOA Fee Include Common Area Maintenance,Ext Bldg Maint,Lawn Care Front,Lawn Care Rear,Lawn Care Side,Recreation Facility,Pool(s),Snow Removal,Lawn Maintenance
Senior Community No
Tax ID 134-16.00-40.00-286
Ownership Fee Simple
SqFt Source Assessor
Acceptable Financing Cash, Conventional
Listing Terms Cash, Conventional
Financing Cash,Conventional
Special Listing Condition Standard
Pets Allowed Number Limit
Read Less
Want to know what your home might be worth? Contact us for a FREE valuation!

Our team is ready to help you sell your home for the highest possible price ASAP

Bought with Michael Kogler • Long & Foster Real Estate, Inc.





