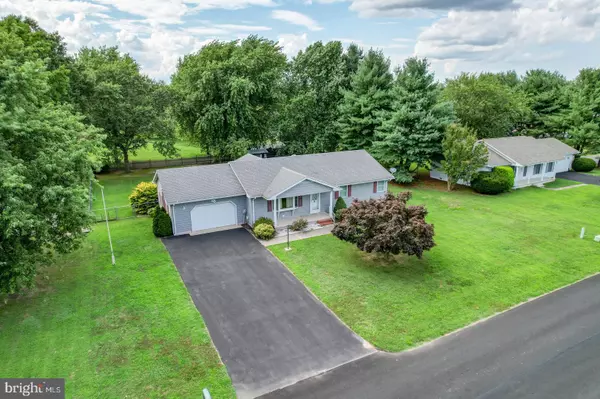$343,000
$349,000
1.7%For more information regarding the value of a property, please contact us for a free consultation.
13 LEXINGTON DR Milford, DE 19963
3 Beds
2 Baths
1,383 SqFt
Key Details
Sold Price $343,000
Property Type Single Family Home
Sub Type Detached
Listing Status Sold
Purchase Type For Sale
Square Footage 1,383 sqft
Price per Sqft $248
Subdivision Shawnee Acres
MLS Listing ID DESU2044748
Sold Date 08/18/23
Style Contemporary,Ranch/Rambler
Bedrooms 3
Full Baths 2
HOA Fees $3/ann
HOA Y/N Y
Abv Grd Liv Area 1,383
Originating Board BRIGHT
Year Built 1974
Annual Tax Amount $904
Tax Year 2022
Lot Size 0.450 Acres
Acres 0.45
Lot Dimensions 125.00 x 160.00
Property Description
Welcome to 13 Lexington Drive, a charming 3-bedroom, 2-bathroom home in the sought-after Shawnee Acres community of Milford, DE. With 1,383 sft of living space, This well-maintained residence offers serene golf course views from the backyard and enclosed sunroom. The home features a tranquil setting, and a spacious kitchen with ample countertop space. A large Primary Bedroom with Ensuite Bathrrom and Walk-In Closet. 2 more bedrooms, a large Hall Bathroom and full Laundry in Hall complete the living space. The oversized garage with backyard access also has a ramp that can be removed if desired.
Location
State DE
County Sussex
Area Cedar Creek Hundred (31004)
Zoning RESIDENTIAL
Direction South
Rooms
Other Rooms Living Room, Dining Room, Primary Bedroom, Kitchen, Sun/Florida Room, Additional Bedroom
Main Level Bedrooms 3
Interior
Interior Features Attic, Combination Kitchen/Dining, Entry Level Bedroom, Ceiling Fan(s)
Hot Water Electric
Heating Heat Pump - Gas BackUp
Cooling Central A/C
Flooring Carpet, Laminated, Vinyl
Equipment Dishwasher, Dryer - Electric, Microwave, Refrigerator, Washer, Water Heater
Furnishings No
Fireplace N
Window Features Insulated,Screens
Appliance Dishwasher, Dryer - Electric, Microwave, Refrigerator, Washer, Water Heater
Heat Source Electric
Laundry Main Floor
Exterior
Exterior Feature Deck(s), Patio(s)
Parking Features Garage - Front Entry, Garage Door Opener, Inside Access
Garage Spaces 6.0
Fence Partially
Utilities Available Propane, Cable TV Available
Water Access N
View Golf Course
Roof Type Architectural Shingle
Street Surface Black Top
Accessibility Ramp - Main Level
Porch Deck(s), Patio(s)
Road Frontage Private
Attached Garage 2
Total Parking Spaces 6
Garage Y
Building
Lot Description Cleared
Story 1
Foundation Block, Crawl Space
Sewer Public Sewer
Water Public
Architectural Style Contemporary, Ranch/Rambler
Level or Stories 1
Additional Building Above Grade, Below Grade
Structure Type Dry Wall
New Construction N
Schools
Elementary Schools Mispillion
Middle Schools Milford Central Academy
High Schools Milford
School District Milford
Others
HOA Fee Include Common Area Maintenance
Senior Community No
Tax ID 330-11.00-81.00
Ownership Fee Simple
SqFt Source Assessor
Acceptable Financing Cash, Conventional
Horse Property N
Listing Terms Cash, Conventional
Financing Cash,Conventional
Special Listing Condition Standard
Read Less
Want to know what your home might be worth? Contact us for a FREE valuation!

Our team is ready to help you sell your home for the highest possible price ASAP

Bought with BENJAMIN STEWARD • Coldwell Banker Premier - Rehoboth






