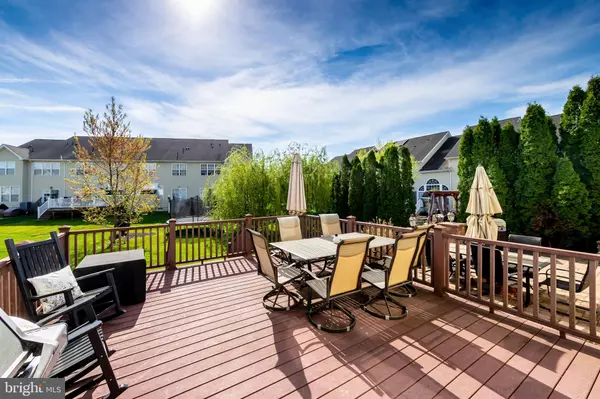$320,000
$299,900
6.7%For more information regarding the value of a property, please contact us for a free consultation.
218 WESTBROOK DR Woolwich Twp, NJ 08085
3 Beds
3 Baths
1,848 SqFt
Key Details
Sold Price $320,000
Property Type Townhouse
Sub Type Interior Row/Townhouse
Listing Status Sold
Purchase Type For Sale
Square Footage 1,848 sqft
Price per Sqft $173
Subdivision Westbrook At Weather
MLS Listing ID NJGL2029980
Sold Date 08/21/23
Style Contemporary
Bedrooms 3
Full Baths 2
Half Baths 1
HOA Y/N N
Abv Grd Liv Area 1,848
Originating Board BRIGHT
Year Built 2007
Annual Tax Amount $7,717
Tax Year 2022
Lot Size 3,703 Sqft
Acres 0.09
Property Description
JUST MOVE IN! Is all you need to do! No Home Owners Association dues to pay for this luxury townhouse featuring 3 bedrooms and 2.5 baths located in desirable Woolwich Township. Walk up the cozy front porch & into the spacious 2 story foyer. The living room offers a gas fireplace with a wood mantle & transom windows for plenty of natural light. The eat-in kitchen has granite counters, maple cabinetry, custom glass tile backsplash, gas cooking, breakfast bar, & sliders to the large deck. Entertain in the formal dining room with crown molding & chair railing. Hardwood flooring in the foyer, dining room, 1/2 bath, and kitchen. Walk up the hardwood and wrought iron staircase to the 2nd floor. The landing has a nook area perfect for an office. The master bedroom has vaulted ceilings, a walk-in closet, a double closet, & a master bath with vaulted ceiling, tile shower stall, double sink and jetted soaking tub. All 3 bedrooms offer ceiling fans & an abundant of closet space. 2nd floor laundry room. Front & back lawn irrigation, a 1 car garage and a full basement just waiting for you to finish for added living space.
Location
State NJ
County Gloucester
Area Woolwich Twp (20824)
Zoning RES
Rooms
Other Rooms Living Room, Dining Room, Primary Bedroom, Bedroom 2, Kitchen, Bedroom 1, Laundry, Other, Attic
Basement Full, Unfinished
Interior
Interior Features Primary Bath(s), Ceiling Fan(s), WhirlPool/HotTub, Sprinkler System, Stall Shower, Breakfast Area
Hot Water Natural Gas
Heating Forced Air
Cooling Central A/C
Flooring Wood, Fully Carpeted, Tile/Brick
Fireplaces Number 1
Fireplaces Type Gas/Propane
Equipment Built-In Range, Oven - Self Cleaning, Dishwasher, Disposal, Built-In Microwave
Fireplace Y
Window Features Energy Efficient
Appliance Built-In Range, Oven - Self Cleaning, Dishwasher, Disposal, Built-In Microwave
Heat Source Natural Gas
Laundry Upper Floor
Exterior
Exterior Feature Deck(s), Porch(es)
Parking Features Garage Door Opener, Inside Access
Garage Spaces 3.0
Utilities Available Cable TV
Water Access N
Roof Type Pitched,Shingle
Street Surface Black Top
Accessibility None
Porch Deck(s), Porch(es)
Attached Garage 1
Total Parking Spaces 3
Garage Y
Building
Lot Description Level, Front Yard, Rear Yard
Story 2
Foundation Concrete Perimeter
Sewer Public Sewer
Water Public
Architectural Style Contemporary
Level or Stories 2
Additional Building Above Grade
Structure Type Cathedral Ceilings,9'+ Ceilings
New Construction N
Schools
High Schools Kingsway Regional
School District Kingsway Regional High
Others
Pets Allowed Y
Senior Community No
Tax ID 24-00002 12-00017
Ownership Fee Simple
SqFt Source Estimated
Acceptable Financing Conventional, VA, FHA 203(b), Cash
Horse Property N
Listing Terms Conventional, VA, FHA 203(b), Cash
Financing Conventional,VA,FHA 203(b),Cash
Special Listing Condition Standard
Pets Allowed No Pet Restrictions
Read Less
Want to know what your home might be worth? Contact us for a FREE valuation!

Our team is ready to help you sell your home for the highest possible price ASAP

Bought with Bryan S Vurgason • Keller Williams Realty - Cherry Hill





