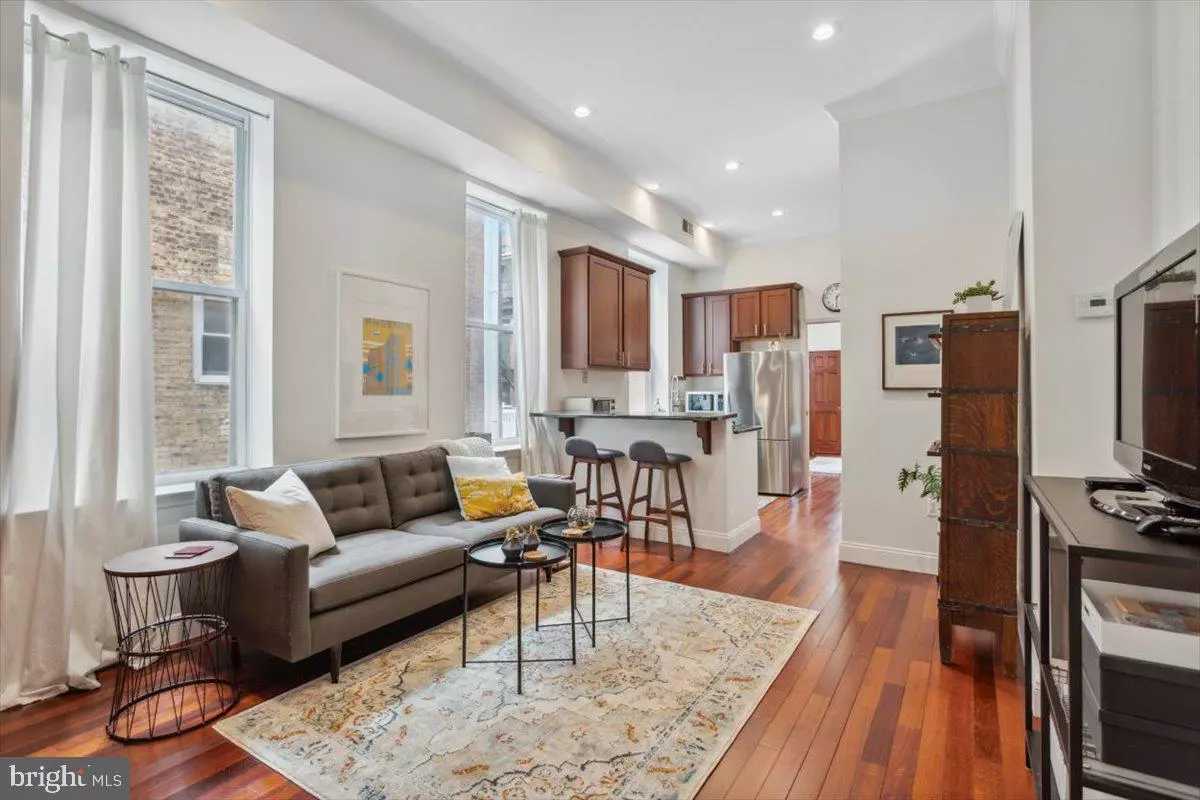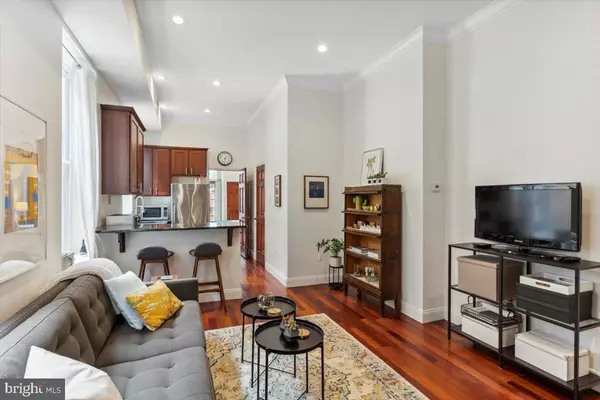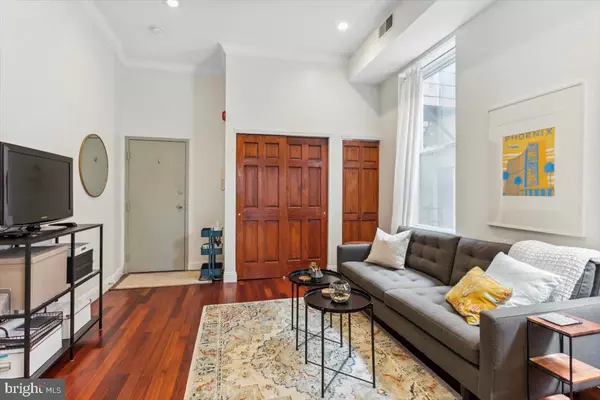$285,000
$287,500
0.9%For more information regarding the value of a property, please contact us for a free consultation.
2043 WALNUT ST #4 Philadelphia, PA 19103
1 Bed
1 Bath
574 SqFt
Key Details
Sold Price $285,000
Property Type Condo
Sub Type Condo/Co-op
Listing Status Sold
Purchase Type For Sale
Square Footage 574 sqft
Price per Sqft $496
Subdivision Rittenhouse Square
MLS Listing ID PAPH2239060
Sold Date 08/22/23
Style Traditional
Bedrooms 1
Full Baths 1
Condo Fees $229/mo
HOA Y/N N
Abv Grd Liv Area 574
Originating Board BRIGHT
Year Built 1890
Annual Tax Amount $3,607
Tax Year 2023
Lot Dimensions 0.00 x 0.00
Property Description
Welcome to Unit 4, one of six condos in the Ravel, a brownstone located on Walnut Street in Rittenhouse Square. The boutique building's historic features like the marble entryway and original staircase will impress as they lead you to this second floor rear condo. The unit's oversized windows and soaring ceilings are reminders of original grandeur, while the updated kitchen and bath, hardwoods, recessed lighting and of course central AC provide the essentials for modern comfort. The open floor plan offers nice space for entertaining a few friends before a night out on the town. The bedroom is spacious with plenty of closet storage, a concealed washer and dryer, and a balcony overlooking quiet Moravian Street. Featuring natural stone tile, a seamless glass shower, and radiant floors, the bathroom is spa-like. The convenience and stability of this location, combined with quality of upgrades and low condo fees make this a great value now and into the future. We welcome your visit!
Location
State PA
County Philadelphia
Area 19103 (19103)
Zoning CMX4
Rooms
Basement Unfinished
Main Level Bedrooms 1
Interior
Hot Water Natural Gas
Heating Forced Air
Cooling Central A/C
Heat Source Natural Gas
Exterior
Amenities Available None
Water Access N
Accessibility None
Garage N
Building
Story 1
Unit Features Garden 1 - 4 Floors
Sewer Public Sewer
Water Public
Architectural Style Traditional
Level or Stories 1
Additional Building Above Grade, Below Grade
New Construction N
Schools
School District The School District Of Philadelphia
Others
Pets Allowed Y
HOA Fee Include Common Area Maintenance,Trash
Senior Community No
Tax ID 888093206
Ownership Condominium
Special Listing Condition Standard
Pets Allowed No Pet Restrictions
Read Less
Want to know what your home might be worth? Contact us for a FREE valuation!

Our team is ready to help you sell your home for the highest possible price ASAP

Bought with Lindsay B Good • Compass RE





