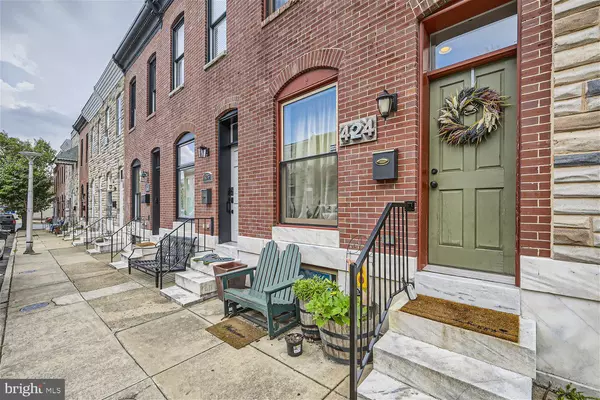$340,000
$334,900
1.5%For more information regarding the value of a property, please contact us for a free consultation.
424 ROBINSON ST Baltimore, MD 21224
3 Beds
2 Baths
1,840 SqFt
Key Details
Sold Price $340,000
Property Type Townhouse
Sub Type Interior Row/Townhouse
Listing Status Sold
Purchase Type For Sale
Square Footage 1,840 sqft
Price per Sqft $184
Subdivision Highlandtown
MLS Listing ID MDBA2091326
Sold Date 08/22/23
Style Other
Bedrooms 3
Full Baths 2
HOA Y/N N
Abv Grd Liv Area 1,040
Originating Board BRIGHT
Year Built 1906
Annual Tax Amount $7,156
Tax Year 2022
Property Description
OFFERS RECEIVED. PLEASE SUBMIT BEST AND FINAL BY MONDAY, JULY 17, 2023 7PM.
Immerse yourself in the beauty of this Highlandtown gem—a stunning brick townhome offering 3 bedrooms and 2 bathrooms. Step inside the remodeled dwelling and be welcomed by a radiant living area adorned with hardwood floors and a stylish brick backsplash. Continue into the expansive open concept kitchen, featuring stainless steel appliances and elegant granite countertops. Journey upstairs to discover two generously sized bedrooms complemented by a full bathroom. Indulge in the extraordinary feature of the primary bedroom—a stunning walk-out rooftop deck that offers an idyllic setting for enchanting evening dinners, captivating sunset views, and memorable gatherings with cherished loved ones. This remarkable addition provides the perfect backdrop for creating unforgettable moments and embracing the joys of outdoor living. Descend to the lower level, which offers abundant closet space for storage, a convenient laundry area, an additional bedroom, and another full bathroom. This move-in ready townhome is conveniently located near shopping centers, restaurants, and commuter routes, ensuring a seamless and convenient lifestyle.
Location
State MD
County Baltimore City
Zoning R-8
Rooms
Other Rooms Living Room, Primary Bedroom, Bedroom 2, Bedroom 3, Kitchen, Laundry, Utility Room
Basement Other
Interior
Interior Features Breakfast Area, Kitchen - Table Space, Combination Dining/Living, Dining Area, Window Treatments, Primary Bath(s)
Hot Water Electric
Heating Forced Air, Hot Water
Cooling Central A/C
Flooring Hardwood
Equipment Dishwasher, Oven/Range - Gas, Refrigerator, Washer, Dryer
Fireplace N
Appliance Dishwasher, Oven/Range - Gas, Refrigerator, Washer, Dryer
Heat Source Electric, Natural Gas
Laundry Basement, Dryer In Unit, Washer In Unit
Exterior
Exterior Feature Deck(s)
Garage Spaces 1.0
Water Access N
View City
Roof Type Asphalt,Built-Up
Accessibility Other
Porch Deck(s)
Total Parking Spaces 1
Garage N
Building
Story 2
Foundation Brick/Mortar
Sewer Public Sewer
Water Public
Architectural Style Other
Level or Stories 2
Additional Building Above Grade, Below Grade
New Construction N
Schools
School District Baltimore City Public Schools
Others
Senior Community No
Tax ID 0301141779 032
Ownership Fee Simple
SqFt Source Estimated
Acceptable Financing Cash, Conventional, FHA, VA
Listing Terms Cash, Conventional, FHA, VA
Financing Cash,Conventional,FHA,VA
Special Listing Condition Standard
Read Less
Want to know what your home might be worth? Contact us for a FREE valuation!

Our team is ready to help you sell your home for the highest possible price ASAP

Bought with Amin M Megahed • Next Step Realty





