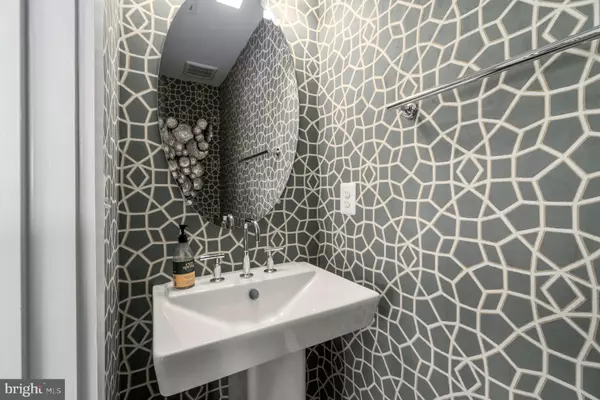$653,065
$653,065
For more information regarding the value of a property, please contact us for a free consultation.
24139 PISSARRO DR Sterling, VA 20166
3 Beds
4 Baths
1,943 SqFt
Key Details
Sold Price $653,065
Property Type Townhouse
Sub Type Interior Row/Townhouse
Listing Status Sold
Purchase Type For Sale
Square Footage 1,943 sqft
Price per Sqft $336
Subdivision Arcola Town Center
MLS Listing ID VALO2047342
Sold Date 08/22/23
Style Contemporary
Bedrooms 3
Full Baths 2
Half Baths 2
HOA Fees $125/mo
HOA Y/N Y
Abv Grd Liv Area 1,943
Originating Board BRIGHT
Year Built 2023
Tax Year 2023
Property Description
This is a home that lends itself to both entertaining and intimate gatherings. Greet guests in the foyer before heading up to the open-concept main level. You'll agree, this is the place for everyone to gather! The gourmet kitchen with large sit-down island is the center of attention with plenty of room for the home chef and food enthusiast alike. The kitchen is open to a large family room and dining area that makes this space feel complete. After the fun, retreat to your primary suite with private en suite bath and spacious closet. This room may become your favorite, and will certainly inspire you to put your feet up and relax. Down the hall, two additional bedrooms with a full bathroom offer comfortable options for friends and loved ones. There's plenty of flex space to create a home that will compliment your lifestyle! Turn the lower level into a home office, gym or playroom for the kids! Picture morning coffee and yoga before the day is underway. *Photos are of a similar home
Location
State VA
County Loudoun
Interior
Interior Features Dining Area, Family Room Off Kitchen, Floor Plan - Open, Kitchen - Gourmet, Kitchen - Island, Recessed Lighting, Upgraded Countertops, Walk-in Closet(s), Wood Floors
Hot Water Electric
Heating Energy Star Heating System
Cooling Central A/C, Energy Star Cooling System
Equipment Dishwasher, Disposal, Exhaust Fan, Microwave, Oven/Range - Gas, Refrigerator
Appliance Dishwasher, Disposal, Exhaust Fan, Microwave, Oven/Range - Gas, Refrigerator
Heat Source Natural Gas
Exterior
Parking Features Garage - Rear Entry
Garage Spaces 2.0
Amenities Available Club House, Common Grounds, Jog/Walk Path, Pool - Outdoor, Tot Lots/Playground
Water Access N
Accessibility None
Attached Garage 2
Total Parking Spaces 2
Garage Y
Building
Story 3
Foundation Slab
Sewer Public Sewer
Water Public
Architectural Style Contemporary
Level or Stories 3
Additional Building Above Grade
Structure Type 9'+ Ceilings
New Construction Y
Schools
Middle Schools Stone Hill
High Schools Rock Ridge
School District Loudoun County Public Schools
Others
HOA Fee Include Lawn Care Front,Lawn Care Rear,Lawn Maintenance,Pool(s),Recreation Facility,Snow Removal,Trash
Senior Community No
Tax ID NO TAX RECORD
Ownership Fee Simple
SqFt Source Estimated
Acceptable Financing Conventional, FHA, VA
Listing Terms Conventional, FHA, VA
Financing Conventional,FHA,VA
Special Listing Condition Standard
Read Less
Want to know what your home might be worth? Contact us for a FREE valuation!

Our team is ready to help you sell your home for the highest possible price ASAP

Bought with Sid Gayam • Maram Realty, LLC





