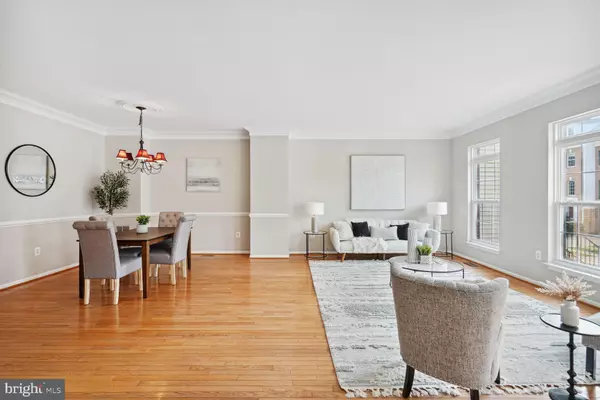$735,000
$725,000
1.4%For more information regarding the value of a property, please contact us for a free consultation.
7283 JOHN RYLAND WAY Springfield, VA 22150
3 Beds
4 Baths
2,937 SqFt
Key Details
Sold Price $735,000
Property Type Townhouse
Sub Type Interior Row/Townhouse
Listing Status Sold
Purchase Type For Sale
Square Footage 2,937 sqft
Price per Sqft $250
Subdivision Townes Of Manchester Woods
MLS Listing ID VAFX2137350
Sold Date 08/23/23
Style Colonial
Bedrooms 3
Full Baths 2
Half Baths 2
HOA Fees $85/mo
HOA Y/N Y
Abv Grd Liv Area 2,937
Originating Board BRIGHT
Year Built 2002
Annual Tax Amount $7,938
Tax Year 2023
Lot Size 2,376 Sqft
Acres 0.05
Property Description
Offers will be reviewed Tuesday 8/8 at noon. Welcome to this extraordinary, newly painted, three-level townhome nestled in the desirable Townes of Manchester Woods. Step inside to discover a sprawling living and dining area with oak hardwood floors and large windows that flood the space with natural light. Three thoughtfully designed bump outs extend across all levels, boasting nearly 3,000 square feet of luxurious living space.
Indulge in the gourmet kitchen's captivating charm, complete with a cozy gas fireplace and a family space, perfect for creating unforgettable memories. The kitchen also features a separate eating area surrounded by windows, granite countertops with a center island, and stainless steel appliances. Take delight in the seamless transition from the kitchen to a generous, serene, and private deck – a haven for relaxation and gatherings.
Ascend to the upper level, where the owner's suite awaits, an expansive retreat featuring vaulted ceilings, a walk-in closet, and a private bath oasis complete with a soothing jetted tub and a separate shower. Two more generously-sized bedrooms and full bathroom complete this level, ensuring comfort and convenience for all.
Venture downstairs to the impressive basement, showcasing tile floors and an immense game room or second family room, ideal for hosting gatherings and entertainment. Sliding glass doors open to a charming, fully fenced stone patio, offering a delightful outdoor escape. The lower level also has a full bath and a massive two-car garage, providing ample space for storage and parking.
Nestled in the tranquil community of Townes of Manchester Woods, this home offers a peaceful ambiance while remaining in close proximity to amenities. Located just a mile from the Springfield metro, the Springfield mall, and a short drive to Kingstowne's vibrant shops and restaurants, convenience is at your doorstep.
Seize the opportunity to own this remarkable home, boasting rare size, convenience, and exquisite upgrades. Don't miss out on making this unparalleled townhome yours!
Location
State VA
County Fairfax
Zoning 304
Rooms
Other Rooms Living Room, Dining Room, Primary Bedroom, Bedroom 2, Bedroom 3, Kitchen, Family Room, Breakfast Room, Office, Bathroom 2, Primary Bathroom, Half Bath
Basement Fully Finished, Walkout Level
Interior
Interior Features Carpet, Ceiling Fan(s), Chair Railings, Combination Dining/Living, Dining Area, Floor Plan - Open, Pantry, Primary Bath(s), Soaking Tub, Stall Shower, Walk-in Closet(s), Window Treatments, Wood Floors
Hot Water Natural Gas
Heating Forced Air
Cooling Central A/C
Flooring Carpet, Hardwood
Fireplaces Number 1
Fireplaces Type Gas/Propane, Screen
Equipment Built-In Microwave, Cooktop, Dishwasher, Disposal, Dryer, Icemaker, Oven - Wall, Refrigerator
Fireplace Y
Appliance Built-In Microwave, Cooktop, Dishwasher, Disposal, Dryer, Icemaker, Oven - Wall, Refrigerator
Heat Source Natural Gas
Exterior
Exterior Feature Deck(s), Patio(s)
Parking Features Garage - Front Entry, Garage Door Opener
Garage Spaces 2.0
Fence Rear, Wood
Water Access N
View Park/Greenbelt
Accessibility None
Porch Deck(s), Patio(s)
Attached Garage 2
Total Parking Spaces 2
Garage Y
Building
Lot Description Backs - Parkland
Story 3
Foundation Other
Sewer Public Sewer
Water Public
Architectural Style Colonial
Level or Stories 3
Additional Building Above Grade, Below Grade
New Construction N
Schools
School District Fairfax County Public Schools
Others
Pets Allowed Y
Senior Community No
Tax ID 0903 16 0088
Ownership Fee Simple
SqFt Source Assessor
Security Features Electric Alarm
Acceptable Financing Conventional, FHA, VA, Other, Cash
Listing Terms Conventional, FHA, VA, Other, Cash
Financing Conventional,FHA,VA,Other,Cash
Special Listing Condition Standard
Pets Allowed Dogs OK, Cats OK
Read Less
Want to know what your home might be worth? Contact us for a FREE valuation!

Our team is ready to help you sell your home for the highest possible price ASAP

Bought with Carole Z Pearson • KW Metro Center





