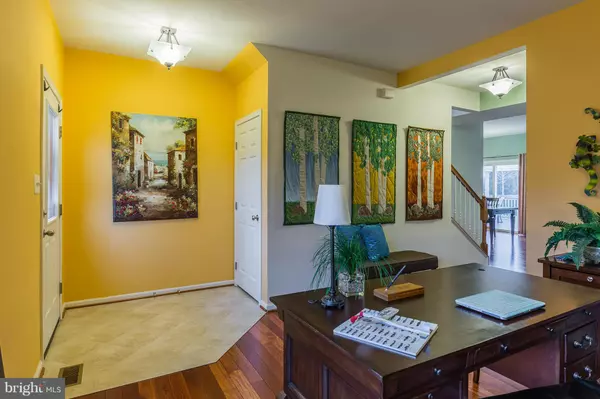$385,000
$385,000
For more information regarding the value of a property, please contact us for a free consultation.
7306 LAKE WILLOW CT Warrenton, VA 20187
3 Beds
3 Baths
1,792 SqFt
Key Details
Sold Price $385,000
Property Type Single Family Home
Sub Type Detached
Listing Status Sold
Purchase Type For Sale
Square Footage 1,792 sqft
Price per Sqft $214
Subdivision Brookside
MLS Listing ID 1001639803
Sold Date 03/31/17
Style Craftsman
Bedrooms 3
Full Baths 2
Half Baths 1
HOA Fees $96/qua
HOA Y/N Y
Abv Grd Liv Area 1,792
Originating Board MRIS
Year Built 2009
Annual Tax Amount $3,487
Tax Year 2016
Lot Size 7,832 Sqft
Acres 0.18
Property Description
You're gonna fall in love w/this trendy & chic Craftsman style home filled w/gleaming hdwds, corian ctrs & designer paint! Work from home in the mn lvl ofc or enjoy movies in the FAB FR! Relax on the custom Trex deck overlooking a gorgeous yard & trees! At the end of the day, retreat to the MBR suite w/lux ba & cool, hip loft! This Pottery Barn inspired home offers a casual elegance & grace!
Location
State VA
County Fauquier
Zoning PR
Rooms
Other Rooms Living Room, Dining Room, Primary Bedroom, Bedroom 2, Bedroom 3, Kitchen, Family Room, Foyer, Loft
Basement Rear Entrance, Full, Daylight, Full, Rough Bath Plumb, Walkout Stairs
Interior
Interior Features Family Room Off Kitchen, Kitchen - Table Space, Kitchen - Eat-In, Primary Bath(s), Window Treatments, Wood Floors, Floor Plan - Open, Floor Plan - Traditional
Hot Water Natural Gas
Heating Forced Air
Cooling Central A/C
Equipment Dishwasher, Disposal, Icemaker, Microwave, Refrigerator, Water Heater
Fireplace N
Appliance Dishwasher, Disposal, Icemaker, Microwave, Refrigerator, Water Heater
Heat Source Natural Gas
Exterior
Exterior Feature Deck(s)
Parking Features Garage Door Opener, Garage - Front Entry
Garage Spaces 2.0
Amenities Available Basketball Courts, Common Grounds, Jog/Walk Path, Meeting Room, Party Room, Picnic Area, Pool - Outdoor, Tennis Courts, Tot Lots/Playground, Water/Lake Privileges
View Y/N Y
Water Access N
View Garden/Lawn
Accessibility None
Porch Deck(s)
Attached Garage 2
Total Parking Spaces 2
Garage Y
Private Pool N
Building
Lot Description Premium
Story 3+
Sewer Public Sewer
Water Public
Architectural Style Craftsman
Level or Stories 3+
Additional Building Above Grade
New Construction N
Schools
School District Fauquier County Public Schools
Others
HOA Fee Include Management,Pool(s),Reserve Funds,Trash
Senior Community No
Tax ID 7915-02-8739
Ownership Fee Simple
Special Listing Condition Standard
Read Less
Want to know what your home might be worth? Contact us for a FREE valuation!

Our team is ready to help you sell your home for the highest possible price ASAP

Bought with Magda Buzeiche • Fairfax Realty 50/66 LLC





