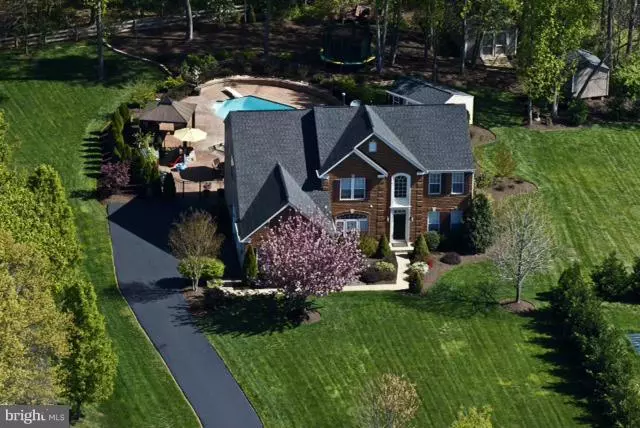$700,000
$700,000
For more information regarding the value of a property, please contact us for a free consultation.
5056 DAWN CT Warrenton, VA 20187
4 Beds
5 Baths
5,349 SqFt
Key Details
Sold Price $700,000
Property Type Single Family Home
Sub Type Detached
Listing Status Sold
Purchase Type For Sale
Square Footage 5,349 sqft
Price per Sqft $130
Subdivision Brookside
MLS Listing ID 1001639831
Sold Date 04/07/17
Style Colonial
Bedrooms 4
Full Baths 4
Half Baths 1
HOA Fees $88/mo
HOA Y/N Y
Abv Grd Liv Area 3,533
Originating Board MRIS
Year Built 2002
Annual Tax Amount $6,664
Tax Year 2016
Lot Size 1.083 Acres
Acres 1.08
Property Description
Live and entertain like royalty in this 3 level exquisite home. This stately colonial located in prestigious Brookside subdivision on 1+ acre lot on a cul-de-sac. An innovative floorplan offer spaces well suite for both private relaxation and grand entertaining. Finished basement. Salt water pool with hot tub. Sheds.Whole House back up generator. Irrigation system. Stamped concrete patio.
Location
State VA
County Fauquier
Zoning R1
Rooms
Basement Rear Entrance, Fully Finished
Interior
Interior Features Kitchen - Gourmet, Breakfast Area, Family Room Off Kitchen, Dining Area, Kitchen - Eat-In, Primary Bath(s), Upgraded Countertops, Wood Floors, Floor Plan - Open
Hot Water 60+ Gallon Tank, Natural Gas
Heating Heat Pump(s)
Cooling Central A/C, Heat Pump(s)
Fireplaces Number 1
Equipment Dishwasher, Microwave, Water Heater, Oven/Range - Electric
Fireplace Y
Appliance Dishwasher, Microwave, Water Heater, Oven/Range - Electric
Heat Source Electric, Natural Gas
Exterior
Exterior Feature Patio(s), Deck(s)
Parking Features Garage Door Opener
Garage Spaces 3.0
Pool In Ground
Amenities Available Basketball Courts, Club House, Jog/Walk Path, Lake, Pool - Outdoor, Swimming Pool, Tennis Courts, Tot Lots/Playground, Water/Lake Privileges
Water Access N
Roof Type Asphalt
Accessibility None
Porch Patio(s), Deck(s)
Attached Garage 3
Total Parking Spaces 3
Garage Y
Private Pool Y
Building
Lot Description Cul-de-sac, Backs to Trees
Story 3+
Sewer Gravity Sept Fld
Water Public
Architectural Style Colonial
Level or Stories 3+
Additional Building Above Grade, Below Grade, Cabana/Pool House, Shed Shop
New Construction N
Schools
Elementary Schools C. H. Ritchie
Middle Schools Auburn
High Schools Kettle Run
School District Fauquier County Public Schools
Others
Senior Community No
Tax ID 7905-75-8555
Ownership Fee Simple
Special Listing Condition Standard
Read Less
Want to know what your home might be worth? Contact us for a FREE valuation!

Our team is ready to help you sell your home for the highest possible price ASAP

Bought with Chris S Corry • Berkshire Hathaway HomeServices PenFed Realty





