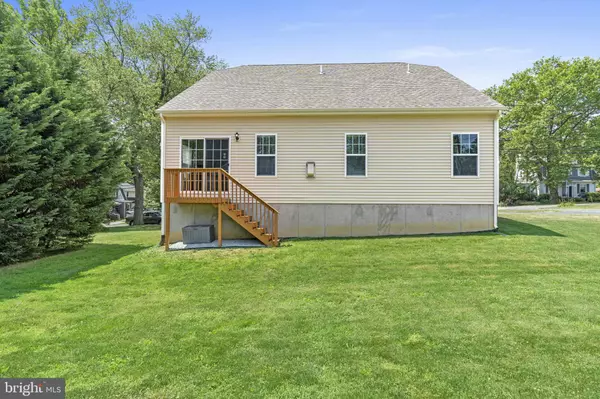$510,000
$524,500
2.8%For more information regarding the value of a property, please contact us for a free consultation.
705 LORE AVE Wilmington, DE 19809
3 Beds
3 Baths
3,383 SqFt
Key Details
Sold Price $510,000
Property Type Single Family Home
Sub Type Detached
Listing Status Sold
Purchase Type For Sale
Square Footage 3,383 sqft
Price per Sqft $150
Subdivision Gordon Heights
MLS Listing ID DENC2046454
Sold Date 08/25/23
Style Other
Bedrooms 3
Full Baths 2
Half Baths 1
HOA Y/N N
Abv Grd Liv Area 1,883
Originating Board BRIGHT
Year Built 2017
Annual Tax Amount $2,876
Tax Year 2022
Lot Size 10,019 Sqft
Acres 0.23
Property Description
Welcome to 705 Lore! Located in a quiet and highly desirable neighborhood, this is an exceptional one-owner custom-built home on a corner lot. Meticulously maintained since its construction in 2017, this like-new residence offers the perfect combination of modern elegance and thoughtful design. Spanning an impressive 1883 square footage above grade, the 9” ceilings create an open and airy ambiance, further enhanced by the tasteful crown molding, a gas fireplace, and hardwood flooring. This home also offers a fully finished tall-ceiling basement which provides ample space for activities that are 1500 square feet large. Whether you envision a recreation room, a home theater, or a private gym, the possibilities are endless in this expansive lower level. The first-floor primary bedroom is oversized with a walk-in closet, offering a peaceful sanctuary for rest and rejuvenation. And the custom tile ensuite bathroom provides a serene retreat for relaxation. A total of 3383 square feet of finished living space! And included is an attached 2-car garage, finished with paint, baseboard molding, and lighting.
Regular maintenance has been performed on all utilities, ensuring optimal functionality and peace of mind, with LED lighting throughout the entire home, and a modern MANABLOC plumbing system. Additionally, this is a custom-built home with a number of upgrades to the insulation, energy-efficient windows, porch, and other elements, helping to make for a low cost of living and utility bills.
The kitchen is a culinary enthusiast's dream, featuring a granite countertop that adds a touch of sophistication to the space. High-speed broadband options such as Xfinity and Fios are available, making staying connected easy, or working from home a breeze.
Additionally, its convenient location ensures quick and easy access to Route 95, 495, and 13, as well as to Philadelphia, New Jersey, Pennsylvania, and Maryland, making commuting and travel easy.
Don't miss the opportunity to own this exceptionally maintained, one-owner home that truly stands out from the rest. Schedule a showing today and experience the unparalleled quality and comfort that 705 Lore has to offer! And don't forget, the property line goes way back to the bushes behind the house, which includes a fruit-bearing fig tree and an apple tree in the yard.
Location
State DE
County New Castle
Area Brandywine (30901)
Zoning NC6.5
Rooms
Basement Daylight, Partial, Fully Finished, Heated, Sump Pump, Windows
Main Level Bedrooms 1
Interior
Interior Features Breakfast Area, Carpet, Ceiling Fan(s), Crown Moldings, Dining Area, Entry Level Bedroom, Family Room Off Kitchen, Floor Plan - Open, Kitchen - Gourmet, Kitchen - Island, Pantry, Primary Bath(s), Recessed Lighting, Upgraded Countertops, Walk-in Closet(s), Window Treatments, Wood Floors
Hot Water Electric
Heating Forced Air
Cooling Central A/C
Flooring Hardwood, Partially Carpeted
Fireplaces Number 1
Fireplaces Type Fireplace - Glass Doors, Gas/Propane
Equipment Dishwasher, Disposal, Dryer, Energy Efficient Appliances, Exhaust Fan, Icemaker, Microwave, Oven - Self Cleaning, Oven/Range - Electric, Refrigerator, Washer, Water Heater
Fireplace Y
Appliance Dishwasher, Disposal, Dryer, Energy Efficient Appliances, Exhaust Fan, Icemaker, Microwave, Oven - Self Cleaning, Oven/Range - Electric, Refrigerator, Washer, Water Heater
Heat Source Natural Gas
Laundry Main Floor
Exterior
Exterior Feature Deck(s), Porch(es)
Parking Features Built In, Garage - Front Entry, Inside Access
Garage Spaces 6.0
Water Access N
Roof Type Fiberglass,Pitched
Accessibility >84\" Garage Door, 2+ Access Exits, 32\"+ wide Doors, Accessible Switches/Outlets, Doors - Swing In, Level Entry - Main
Porch Deck(s), Porch(es)
Road Frontage City/County
Attached Garage 2
Total Parking Spaces 6
Garage Y
Building
Lot Description Corner, Front Yard, Landscaping, Rear Yard, SideYard(s)
Story 2
Foundation Concrete Perimeter, Wood
Sewer Public Sewer
Water Public
Architectural Style Other
Level or Stories 2
Additional Building Above Grade, Below Grade
Structure Type Dry Wall,9'+ Ceilings
New Construction N
Schools
School District Brandywine
Others
Senior Community No
Tax ID 06-146.00-627
Ownership Fee Simple
SqFt Source Estimated
Special Listing Condition Standard
Read Less
Want to know what your home might be worth? Contact us for a FREE valuation!

Our team is ready to help you sell your home for the highest possible price ASAP

Bought with Julianna Lee • Patterson-Schwartz-Hockessin





