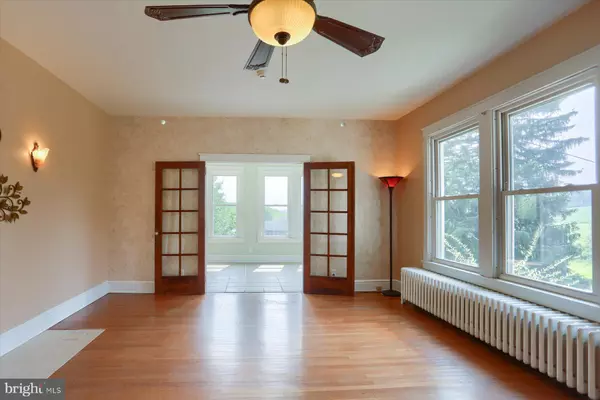$315,000
$289,900
8.7%For more information regarding the value of a property, please contact us for a free consultation.
1075 RAVER LN Glen Rock, PA 17327
3 Beds
2 Baths
2,090 SqFt
Key Details
Sold Price $315,000
Property Type Single Family Home
Sub Type Detached
Listing Status Sold
Purchase Type For Sale
Square Footage 2,090 sqft
Price per Sqft $150
Subdivision None Available
MLS Listing ID PAYK2045208
Sold Date 08/22/23
Style Cape Cod
Bedrooms 3
Full Baths 2
HOA Y/N N
Abv Grd Liv Area 2,090
Originating Board BRIGHT
Year Built 1932
Annual Tax Amount $4,060
Tax Year 2023
Lot Size 1.100 Acres
Acres 1.1
Property Description
Welcome home to where a peaceful, country setting lifestyle meets proximity and practicality! Can't decide between being just minutes away from entertainment, shopping and dining or that true country setting? You don't have to with this home! Conveniently located between Harrisburg and Baltimore this home is just minutes off of Route 83 making it ideal for prospective homeowners in both areas! Situated on just over an acre lot this home also features a detached two car garage, large wooden deck off of the back of the property for all of those friends and family gatherings as well as an additional secured storage shed that could be utilized in many different ways!
This cozy cape cod style home boasts over 2,000sq/ft of above grade living space with a large unfinished basement that has tons of potential for being finished or utilized as it currently is as additional storage space/workshop area. Immediately as you enter the home you'll take notice of the beautiful hardwood floors, high 9ft ceilings and the open, yet defined living spaces throughout the entire first floor! Bonus sunroom space off of the family room brings in tons of natural light and would be a perfect place for an office, reading room, childrens playroom or workout area!
Thoughtful interior updates throughout the past decade include replacement double-pane windows throughout the entire home, an updated kitchen with granite countertops and updated flooring, updated bathroom on the first floor and a renovated primary bedroom space on the second floor showcasing a custom tile shower en-suite as well as tons of closet/storage space! The love for this home doesn't stop with just cosmetics though! Additional highly desired updates include replacement siding, garage doors, heating and cooling systems, UV water filtration and hard water salt system as well as a leaf filter gutter system!
This home is ready for its next owner to cherish and love this home just as much as it's been cared for over the past 15+ years! Call to schedule your showing today before this one is gone!
Location
State PA
County York
Area Springfield Twp (15247)
Zoning RESIDENTIAL
Rooms
Other Rooms Living Room, Dining Room, Bedroom 2, Bedroom 3, Bedroom 4, Kitchen, Bedroom 1, Sun/Florida Room, Laundry, Other, Utility Room
Basement Full, Unfinished
Main Level Bedrooms 2
Interior
Interior Features Kitchen - Island, Kitchen - Eat-In, Formal/Separate Dining Room
Hot Water Electric
Heating Hot Water, Radiator
Cooling Ductless/Mini-Split
Flooring Hardwood, Tile/Brick
Equipment Dishwasher, Built-In Microwave, Washer, Dryer, Refrigerator, Oven - Single
Fireplace N
Window Features Storm,Double Pane,Energy Efficient,Vinyl Clad
Appliance Dishwasher, Built-In Microwave, Washer, Dryer, Refrigerator, Oven - Single
Heat Source Oil, Electric
Exterior
Exterior Feature Porch(es)
Parking Features Garage Door Opener
Garage Spaces 2.0
Water Access N
Roof Type Architectural Shingle
Accessibility None
Porch Porch(es)
Road Frontage Public, Boro/Township, City/County
Total Parking Spaces 2
Garage Y
Building
Lot Description Sloping, Rural, Not In Development
Story 1.5
Foundation Block
Sewer Private Sewer, On Site Septic
Water Well
Architectural Style Cape Cod
Level or Stories 1.5
Additional Building Above Grade, Below Grade
Structure Type 9'+ Ceilings
New Construction N
Schools
High Schools Dallastown Area
School District Dallastown Area
Others
Senior Community No
Tax ID 6747000DI00450000000
Ownership Fee Simple
SqFt Source Estimated
Security Features Smoke Detector,24 hour security
Acceptable Financing Conventional, Cash, FHA, VA
Listing Terms Conventional, Cash, FHA, VA
Financing Conventional,Cash,FHA,VA
Special Listing Condition Standard
Read Less
Want to know what your home might be worth? Contact us for a FREE valuation!

Our team is ready to help you sell your home for the highest possible price ASAP

Bought with Holden Loring • Berkshire Hathaway HomeServices Homesale Realty






