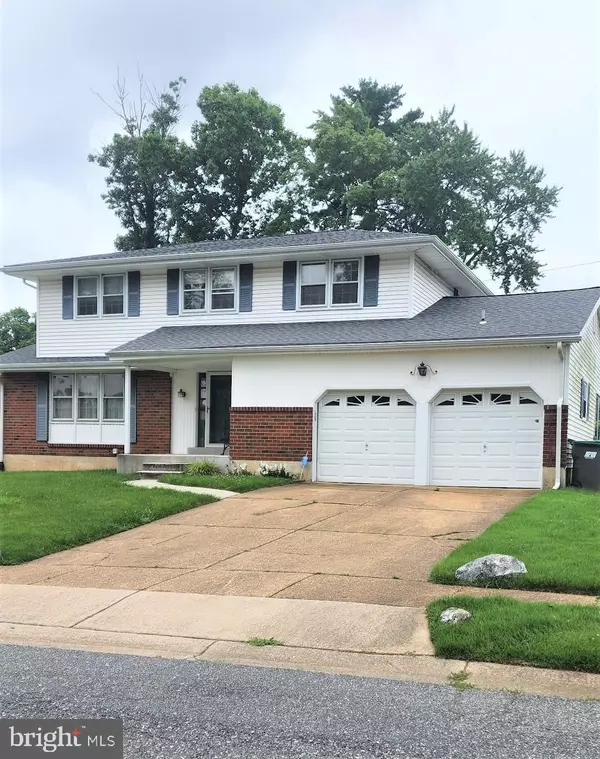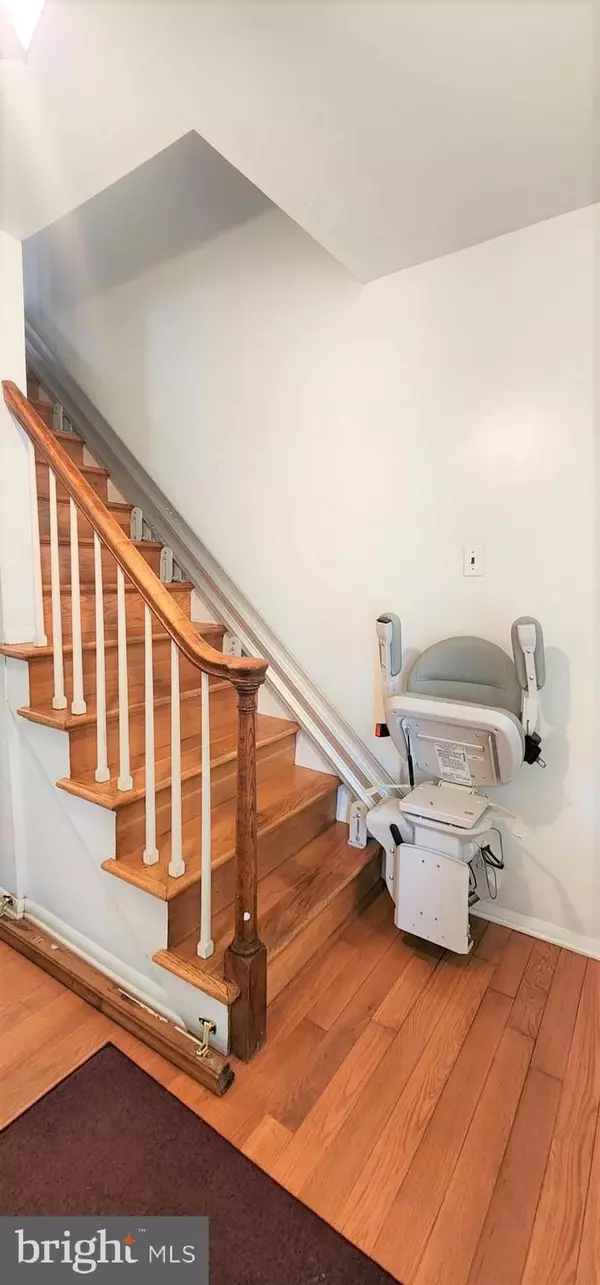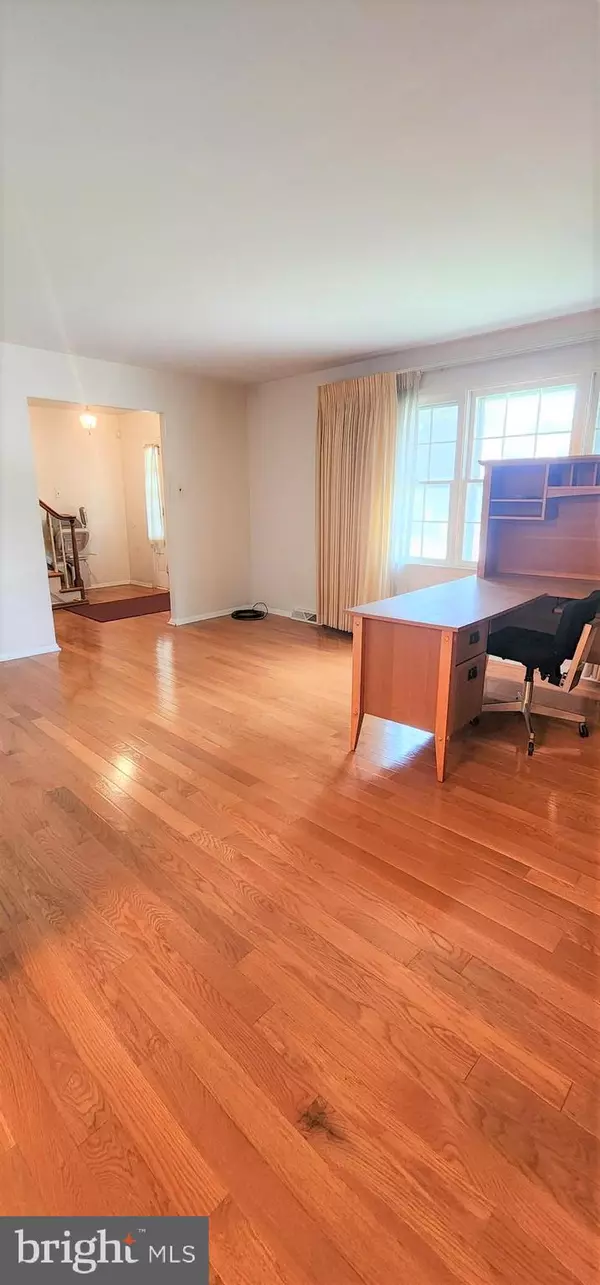$457,500
$465,000
1.6%For more information regarding the value of a property, please contact us for a free consultation.
1112 S DOLTON CT Wilmington, DE 19810
4 Beds
4 Baths
1,925 SqFt
Key Details
Sold Price $457,500
Property Type Single Family Home
Sub Type Detached
Listing Status Sold
Purchase Type For Sale
Square Footage 1,925 sqft
Price per Sqft $237
Subdivision Darley Woods
MLS Listing ID DENC2045678
Sold Date 08/25/23
Style Colonial
Bedrooms 4
Full Baths 3
Half Baths 1
HOA Y/N N
Abv Grd Liv Area 1,925
Originating Board BRIGHT
Year Built 1969
Annual Tax Amount $2,823
Tax Year 2022
Lot Size 7,405 Sqft
Acres 0.17
Lot Dimensions 80.00 x 104.60
Property Description
Location, Location, Location! Welcome to the desirable community of Darley Woods, situated in North Wilmington. Conveniently located near Naamans Rd and Rt 202, drive time is only 5 minutes to the Pennsylvania State Line. Easy access to I-95, I-495, 20 minutes from Philadelphia International Airport and just minutes from Amtrak, the SEPTA Regional Rail and the Wilmington bus station and Transit Centers. This well-maintained home features 4 bedrooms, 3.5 baths, a 2-car garage and a finished basement. Beautiful hardwood floors are throughout the entire main and second levels. On the second floor, you'll find the primary bedroom with a large walk-in closet and full bath. There are also 3 good sized bedrooms, all with generous closet space. The large formal living room flows through to the dining room straight to the eat-in kitchen. Step down to the family room, which highlights dark ceiling beams. You will also find the half bath and laundry area on the first floor. Enjoy your morning coffee on the attached, tiled back porch. Appreciate the memories that will be made while entertaining in the large, manicured backyard, great for BBQs and birthdays. The basement has a full bath and a few other gems. The utility room includes additional storage with a cedar closet, a sump pump, and the heater which was upgraded in 2021 with a UV Clean Air Defense System. This home is being sold “AS IS” as part of an estate. Any inspections are for the Buyer's informational purposes only. Hurry!!!… Make your appointment today… It won't last long.
Location
State DE
County New Castle
Area Brandywine (30901)
Zoning NC6.5
Rooms
Basement Partially Finished
Main Level Bedrooms 4
Interior
Hot Water Natural Gas
Heating Forced Air
Cooling Central A/C
Heat Source Natural Gas
Exterior
Parking Features Garage - Front Entry, Garage Door Opener
Garage Spaces 2.0
Water Access N
Accessibility Chairlift
Attached Garage 2
Total Parking Spaces 2
Garage Y
Building
Story 2
Foundation Crawl Space
Sewer Public Sewer
Water Public
Architectural Style Colonial
Level or Stories 2
Additional Building Above Grade, Below Grade
New Construction N
Schools
School District Brandywine
Others
Senior Community No
Tax ID 06-046.00-059
Ownership Fee Simple
SqFt Source Assessor
Special Listing Condition Standard
Read Less
Want to know what your home might be worth? Contact us for a FREE valuation!

Our team is ready to help you sell your home for the highest possible price ASAP

Bought with Brooke May-Lynch • Keller Williams Real Estate - Media





