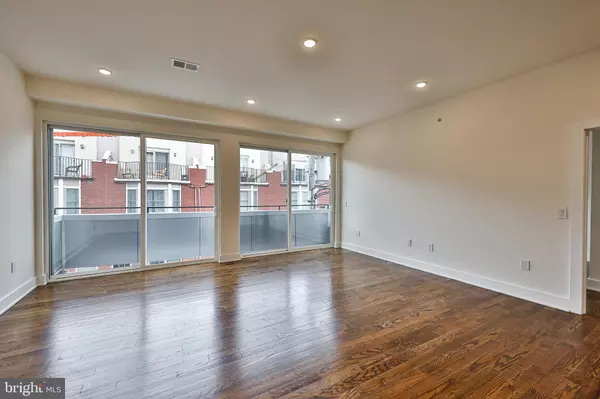$510,000
$430,000
18.6%For more information regarding the value of a property, please contact us for a free consultation.
1148 N 2ND ST #LIBERTY NORTH 4E Philadelphia, PA 19123
2 Beds
2 Baths
1,045 SqFt
Key Details
Sold Price $510,000
Property Type Condo
Sub Type Condo/Co-op
Listing Status Sold
Purchase Type For Sale
Square Footage 1,045 sqft
Price per Sqft $488
Subdivision Northern Liberties
MLS Listing ID PAPH2241868
Sold Date 08/28/23
Style Contemporary
Bedrooms 2
Full Baths 2
Condo Fees $200/mo
HOA Y/N N
Abv Grd Liv Area 1,045
Originating Board BRIGHT
Tax Year 2023
Property Description
NEW CONSTRUCTION! Welcome to North Liberty Triangle located in the center of Northern Liberties. The Liberty West View floorplan is a 2 bedroom/2 bath open concept floorplan that opens into your spacious kitchen and living area with a private balcony. Large windows welcome natural light into your home. The kitchen features soft-close cabinetry, stainless steel appliances, and quartz countertops. Also included are pendant lighting above the island as well as recess lighting throughout. The bedrooms are located on opposites sides of this floorplan. On one side, you will find the primary bedroom with ensuite bathroom containing a walk-in tile shower and large walk-in closet. On the other side you will find the second bedroom, hall bathroom and additional closet. The building has a lobby, package room, 2 elevators and a brand new CVS below the building.
The Liberty floorplan is available facing multiple directions and with different options. Pricing increases as you move up floors in the building. We have limited parking available at additional cost.
This home includes a 10 Year Tax Abatement & 1 Year Builders Warranty. **Taxes and condo dues are estimates only. Photos shown are from previous homes from this builder.**
Location
State PA
County Philadelphia
Area 19123 (19123)
Zoning CMX3
Rooms
Other Rooms Primary Bedroom, Kitchen, Bedroom 1, Bathroom 1, Primary Bathroom
Main Level Bedrooms 2
Interior
Interior Features Combination Dining/Living, Flat, Floor Plan - Open, Kitchen - Eat-In, Kitchen - Gourmet, Primary Bath(s), Pantry, Recessed Lighting, Stall Shower, Tub Shower, Walk-in Closet(s), Other
Hot Water Electric
Heating Central
Cooling Central A/C
Equipment Microwave, Dishwasher, Disposal, Stainless Steel Appliances, Oven/Range - Gas, Refrigerator
Furnishings No
Fireplace N
Appliance Microwave, Dishwasher, Disposal, Stainless Steel Appliances, Oven/Range - Gas, Refrigerator
Heat Source Electric
Laundry Hookup
Exterior
Parking Features Underground
Garage Spaces 28.0
Amenities Available Fitness Center
Water Access N
Accessibility None
Total Parking Spaces 28
Garage Y
Building
Story 1
Unit Features Mid-Rise 5 - 8 Floors
Sewer Public Sewer
Water Public
Architectural Style Contemporary
Level or Stories 1
Additional Building Above Grade, Below Grade
New Construction Y
Schools
School District The School District Of Philadelphia
Others
Pets Allowed Y
HOA Fee Include Common Area Maintenance,Sewer,Snow Removal,Trash,Other
Senior Community No
Tax ID 871065050
Ownership Condominium
Acceptable Financing Cash, Conventional
Horse Property N
Listing Terms Cash, Conventional
Financing Cash,Conventional
Special Listing Condition Standard
Pets Allowed Dogs OK, Cats OK, Number Limit
Read Less
Want to know what your home might be worth? Contact us for a FREE valuation!

Our team is ready to help you sell your home for the highest possible price ASAP

Bought with Michael J Stillwell • JBMP Group





