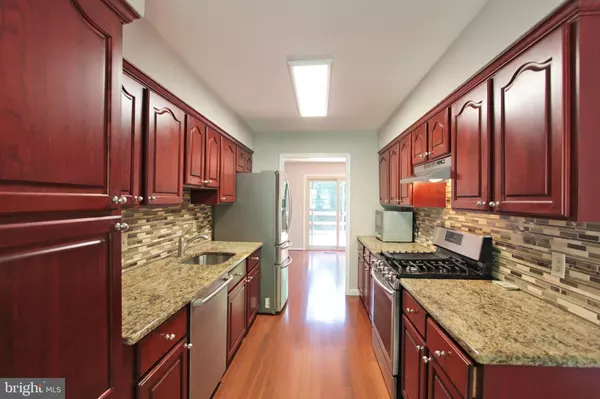$373,503
$359,000
4.0%For more information regarding the value of a property, please contact us for a free consultation.
223 SULKY WAY Chadds Ford, PA 19317
3 Beds
3 Baths
1,380 SqFt
Key Details
Sold Price $373,503
Property Type Townhouse
Sub Type End of Row/Townhouse
Listing Status Sold
Purchase Type For Sale
Square Footage 1,380 sqft
Price per Sqft $270
Subdivision Trotters Lea
MLS Listing ID PADE2049558
Sold Date 08/28/23
Style Traditional
Bedrooms 3
Full Baths 2
Half Baths 1
HOA Fees $85/mo
HOA Y/N Y
Abv Grd Liv Area 1,380
Originating Board BRIGHT
Year Built 1985
Annual Tax Amount $5,742
Tax Year 2023
Lot Size 5,663 Sqft
Acres 0.13
Lot Dimensions 47.00 x 120.00
Property Description
Pack your bags and move into this pristine end unit townhome with an attached one car garage and double driveway, plenty of off street parking. The entire home has been freshly painted with a neutral color and is ready for adding your personal touches. Spacious and open floor plan makes this ideal for entertaining family and friends. Have summer parties on your deck and enjoy your secluded backyard. If you need down time, relax in your Spacious Master Suite with a full bath, and walk-in closet. Two additional large bedrooms both with double closets and hall bath complete the upper level. In the 2cd floor hallway closet are hookups for washer and dryer. Finished lower level is fantastic for shooting pool, having card games, or just watching TV on your large flat screen. Located in the Award Winning Garnet Valley School District. Convenient commute to Pa, downtown Wilmington, shopping, and enjoy miles of trails along the Brandywine River. Your search is finally over. Welcome Home too many years of Happy Memories!
Location
State PA
County Delaware
Area Bethel Twp (10403)
Zoning R-10
Rooms
Other Rooms Family Room
Basement Fully Finished
Interior
Hot Water Propane
Heating Forced Air
Cooling Central A/C
Heat Source Propane - Leased
Exterior
Parking Features Garage Door Opener
Garage Spaces 1.0
Water Access N
Roof Type Architectural Shingle
Accessibility None
Attached Garage 1
Total Parking Spaces 1
Garage Y
Building
Story 2
Foundation Permanent
Sewer Public Sewer
Water Public
Architectural Style Traditional
Level or Stories 2
Additional Building Above Grade, Below Grade
New Construction N
Schools
School District Garnet Valley
Others
HOA Fee Include Common Area Maintenance
Senior Community No
Tax ID 03-00-00511-23
Ownership Fee Simple
SqFt Source Assessor
Acceptable Financing Cash, Conventional, FHA, VA
Listing Terms Cash, Conventional, FHA, VA
Financing Cash,Conventional,FHA,VA
Special Listing Condition Standard
Read Less
Want to know what your home might be worth? Contact us for a FREE valuation!

Our team is ready to help you sell your home for the highest possible price ASAP

Bought with Sarah Murray • Weichert Realtors





