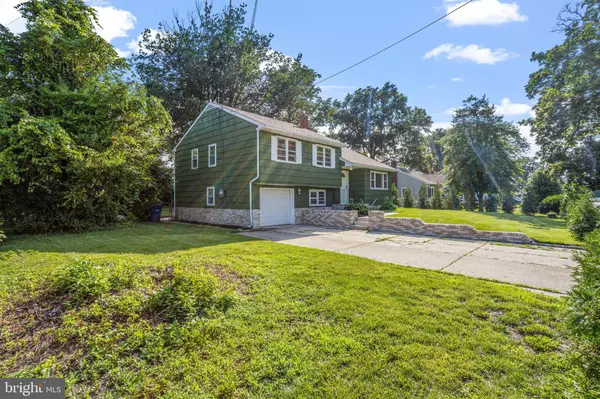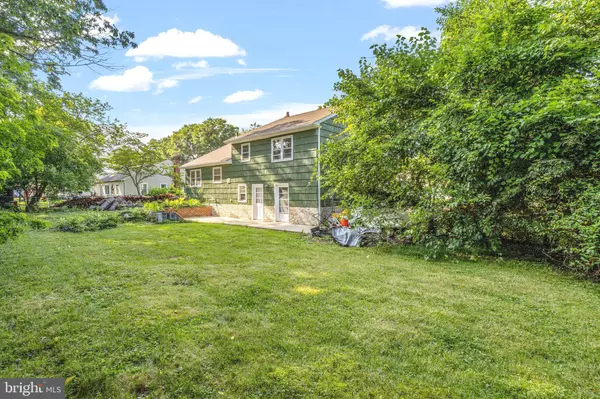$374,900
$374,900
For more information regarding the value of a property, please contact us for a free consultation.
880 WOODLANE RD Mount Holly, NJ 08060
5 Beds
2 Baths
1,584 SqFt
Key Details
Sold Price $374,900
Property Type Single Family Home
Sub Type Detached
Listing Status Sold
Purchase Type For Sale
Square Footage 1,584 sqft
Price per Sqft $236
Subdivision Mount View
MLS Listing ID NJBL2049518
Sold Date 08/30/23
Style Split Level
Bedrooms 5
Full Baths 2
HOA Y/N N
Abv Grd Liv Area 1,584
Originating Board BRIGHT
Year Built 1953
Annual Tax Amount $7,003
Tax Year 2022
Lot Size 10,350 Sqft
Acres 0.24
Lot Dimensions 90.00 x 115.00
Property Description
Outstanding opportunity for large family in one of South Jersey's most desired communities. This 4-5 bedroom redesigned home features 2 full baths and presents options for a full private in-law, older child or guest suite. The contemporary open floor plan between kitchen, dining and living rooms accentuates the large living space, with over 1500 sq.feet spread throughout the split level design. A huge fully- fenced back yard ideally allows private play space for children and pets, with room for the gardener. The location provides for easy commuting to all major commuting routes, including the NJ turnpike and I-295. and lies less than 20 minutes to JBMDL. Students of all grades will enjoy the short walk to all schools, including the Rancocas Valley Reg. High School just a few blocks away and the Goddard School right across the street. Golfers have many close courses to choose, including the Deerwood Country club just down the street. Downtown Mount Holly is renowned for it's many places of worship, shopping district and many quaint shops. A large number of craft breweries, wineries and distilleries downtown have created a thriving night life downtown, with monthly festivals for the whole family to enjoy. Schedule your own tour soon as this opportunity won't last long.
Location
State NJ
County Burlington
Area Mount Holly Twp (20323)
Zoning R1
Rooms
Other Rooms Basement
Basement Interior Access, Partial, Sump Pump, Unfinished, Space For Rooms
Interior
Interior Features Attic, Combination Kitchen/Living, Combination Kitchen/Dining, Floor Plan - Open, Kitchen - Island, Recessed Lighting, Upgraded Countertops
Hot Water Natural Gas
Heating Forced Air
Cooling Central A/C
Fireplaces Number 1
Fireplaces Type Electric
Furnishings No
Fireplace Y
Heat Source Natural Gas
Laundry Basement
Exterior
Parking Features Garage - Rear Entry, Inside Access, Oversized
Garage Spaces 5.0
Fence Chain Link, Rear
Utilities Available Natural Gas Available, Electric Available, Cable TV Available, Sewer Available, Water Available
Water Access N
Roof Type Shingle,Pitched
Street Surface Paved
Accessibility 2+ Access Exits, 32\"+ wide Doors, Chairlift
Road Frontage City/County, Road Maintenance Agreement
Attached Garage 1
Total Parking Spaces 5
Garage Y
Building
Lot Description Rear Yard, SideYard(s), Front Yard
Story 5
Foundation Block
Sewer Public Sewer
Water Public
Architectural Style Split Level
Level or Stories 5
Additional Building Above Grade, Below Grade
Structure Type Dry Wall
New Construction N
Schools
Elementary Schools Gertrude Folwell School
Middle Schools F W Holbein School
High Schools Rancocas Valley Regional
School District Mount Holly Township Public Schools
Others
Pets Allowed Y
Senior Community No
Tax ID 23-00126 08-00011
Ownership Fee Simple
SqFt Source Assessor
Acceptable Financing Cash, Conventional, FHA, USDA, VA
Horse Property N
Listing Terms Cash, Conventional, FHA, USDA, VA
Financing Cash,Conventional,FHA,USDA,VA
Special Listing Condition Standard
Pets Allowed No Pet Restrictions
Read Less
Want to know what your home might be worth? Contact us for a FREE valuation!

Our team is ready to help you sell your home for the highest possible price ASAP

Bought with Robert Greenblatt • EXP Realty, LLC





