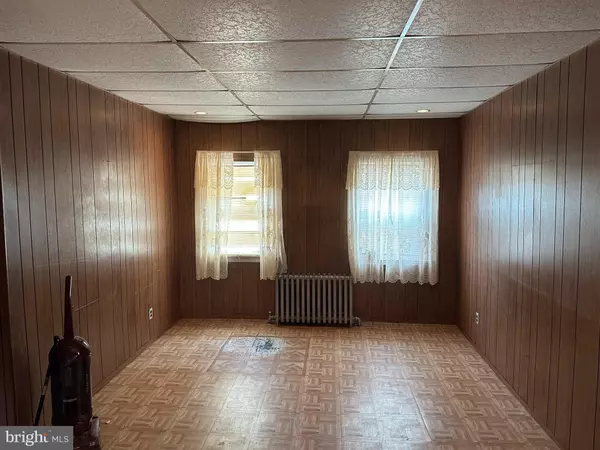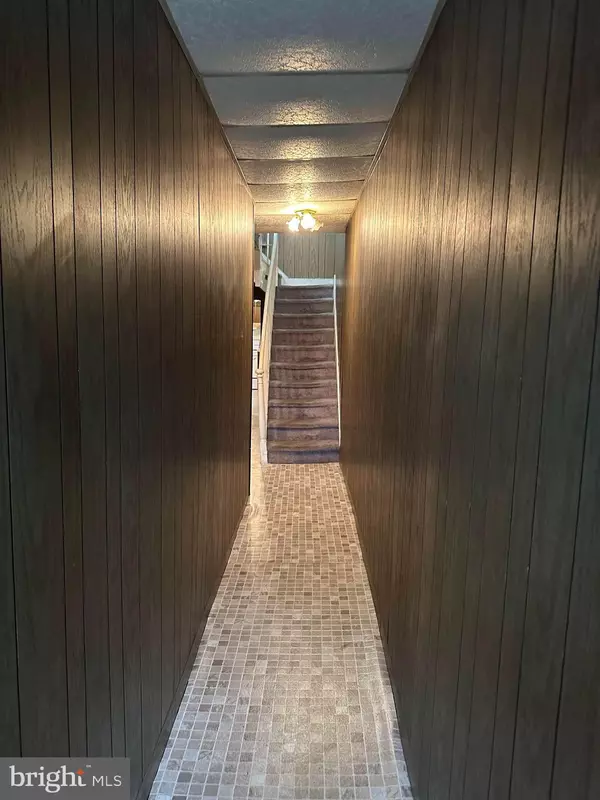$350,500
$415,000
15.5%For more information regarding the value of a property, please contact us for a free consultation.
1146 N 3RD ST Philadelphia, PA 19123
4 Beds
1 Bath
1,536 SqFt
Key Details
Sold Price $350,500
Property Type Townhouse
Sub Type End of Row/Townhouse
Listing Status Sold
Purchase Type For Sale
Square Footage 1,536 sqft
Price per Sqft $228
Subdivision Northern Liberties
MLS Listing ID PAPH2255714
Sold Date 08/30/23
Style Traditional
Bedrooms 4
Full Baths 1
HOA Y/N N
Abv Grd Liv Area 1,536
Originating Board BRIGHT
Year Built 1920
Annual Tax Amount $1,868
Tax Year 2022
Lot Size 1,280 Sqft
Acres 0.03
Lot Dimensions 16.00 x 80.00
Property Description
Incredible fixer-upper opportunity in highly desirable Northern Liberties! Here is your chance to buy a three-story, end-of-row with four bedrooms, one bathroom, and a large basement. The property stretches from street to street, giving you potential for expansion and off-street parking. This property is being sold in "As is Condition". Don't miss out, act quick and bring your offers now!
Location
State PA
County Philadelphia
Area 19123 (19123)
Zoning RSA5
Rooms
Basement Unfinished
Interior
Interior Features Ceiling Fan(s), Carpet
Hot Water Natural Gas
Heating Hot Water
Cooling None
Flooring Vinyl, Carpet
Fireplaces Number 1
Fireplaces Type Non-Functioning
Equipment Oven/Range - Gas
Furnishings No
Fireplace Y
Appliance Oven/Range - Gas
Heat Source Natural Gas
Laundry None
Exterior
Exterior Feature Enclosed
Fence Masonry/Stone
Utilities Available Electric Available, Natural Gas Available, Water Available
Water Access N
View City
Roof Type Flat,Pitched
Accessibility None
Porch Enclosed
Garage N
Building
Story 3
Foundation Stone
Sewer Public Sewer
Water Public
Architectural Style Traditional
Level or Stories 3
Additional Building Above Grade, Below Grade
Structure Type Paneled Walls,Plaster Walls
New Construction N
Schools
Elementary Schools James R. Ludlow School
Middle Schools James R. Ludlow School
High Schools Penn Treaty
School District The School District Of Philadelphia
Others
Senior Community No
Tax ID 057082300
Ownership Fee Simple
SqFt Source Assessor
Acceptable Financing Cash, Conventional, FHA, VA
Horse Property N
Listing Terms Cash, Conventional, FHA, VA
Financing Cash,Conventional,FHA,VA
Special Listing Condition Standard
Read Less
Want to know what your home might be worth? Contact us for a FREE valuation!

Our team is ready to help you sell your home for the highest possible price ASAP

Bought with Jayme Feiertag • Keller Williams Real Estate-Blue Bell





