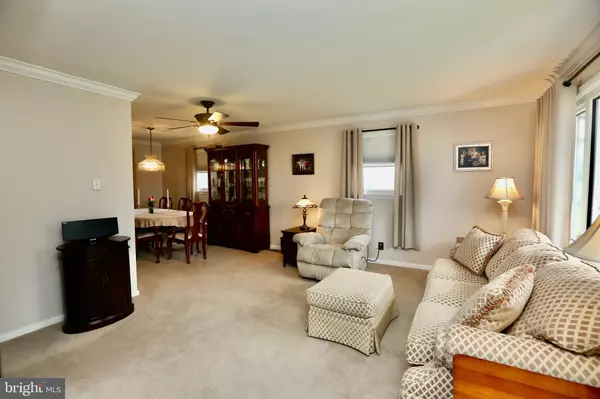$330,000
$289,900
13.8%For more information regarding the value of a property, please contact us for a free consultation.
336 FRANKFORD AVE Blackwood, NJ 08012
3 Beds
2 Baths
1,544 SqFt
Key Details
Sold Price $330,000
Property Type Single Family Home
Sub Type Detached
Listing Status Sold
Purchase Type For Sale
Square Footage 1,544 sqft
Price per Sqft $213
Subdivision Blackwood Estates
MLS Listing ID NJCD2051760
Sold Date 08/31/23
Style Split Level
Bedrooms 3
Full Baths 2
HOA Y/N N
Abv Grd Liv Area 1,544
Originating Board BRIGHT
Year Built 1958
Annual Tax Amount $7,714
Tax Year 2022
Lot Size 8,751 Sqft
Acres 0.2
Lot Dimensions 70.00 x 125.00
Property Description
Adorable Split Level in Blackwood Estates! Pride of Ownership! LIVING ROOM has Large Coat Closet-Newer Upgraded Wall-to-Wall Carpeting and Padding, Crown Molding,Casement Front Triple Window,Double Hung Tilt in Window & Ceiling Fan. DINING ROOM hasNewer Upgraded Wall-to-Wall Carpeting and Padding,Crown Molding, Double Hung Tilt in Windows & Chandelier.NEWER REMODELED KITCHEN has Vinyl Flooring,Newer 36” Maple Cabinets,Built in Maple Cabinet Pantry,Corian Counter Top w/Corian Sink,GE Microwave,Whirlpool Dishwasher,GE 5 Burner Gas Self Cleaning Range,Disposal,Corian Counter top for Bar Stools,Soap Dispenser & New Pullout Faucet.FAMILY ROOM has Newer Upgraded Wall-to-Wall Carpeting and Padding,Outer Entry Door and Storm Door,Double Hung Tilt in Windows,Recessed Lighting,Full Wall Brick Fireplace (As is Condition) & Electric Fireplace Insert (As is Condition).LARGE LAUNDRY ROOM/MUD ROOM hasVinyl Flooring,Cabinets & Newer Double Hung tilt in Window. MASTER SUITE has Large Closet, Newer Upgraded Wall-to-Wall Carpeting and Padding, Double Hung Tilt in Windows. SECOND BEDROOM has Large Closet, Hardwood Flooring & Newer Double Hung Tilt in Windows. THIRD BEDROOM has Large Closet, Newer Wall-to-Wall Carpeting and Padding, Double Hung Tilt in Window & Ceiling Fan w/Light.NEWER REMODELED UPSTAIRS FULL BATH has Vinyl Flooring,Newer Vanity and Faucet,Medicine Cabinet
,Lighting Fixture,Toilet,Tub/Shower, Crown Molding & Double Hung Tilt in Window. LOWER LEVEL FULL BATH has Vinyl Flooring,Lighting Fixure,Stall Shower,Vanity,Newer Toiletand Double Hung Tilt in Window.OTHER EXTRAS INCLUDED-Enclosed Back Sunroom (20x9)-Covered 20x14 Stamped Concrete Patio-Refrigerator in Sunroom (As is Condition)-Newer Back Sunroom Storm Door-Newer Front Door and Pella Storm Door-Newer Capped Trim-Newer Vinyl Siding-Newer Front Sprinkler System-Newer Nest Thermostat-New Tankless Water Heater (2023)-Newer Solar Panels (2018)-HVAC has New Motor and Fan-Newer Electrical Panel-New Vinyl Fenced in Yard-New Hardscaping in Back Yard-Newer Front and Driveway Concrete -Newer Shed in Back Yard (As is Condition)-Newer Gutters w/Leaf Guard (Approx. 2 Years Old)-Newer Upgraded Wall-to-Wall Carpeting in Upstairs Hallway-Large Linen Closet in Upstairs Hallway and Coat Closet in Upstairs Hallway. Won't Last at this Price!(See Attached Inclusion List with Room by Room Inclusions for more Details, Sellers Disclosure and Solar Lease)! Subject to Seller Finding Suitable Housing.
Location
State NJ
County Camden
Area Gloucester Twp (20415)
Zoning RES
Rooms
Other Rooms Living Room, Dining Room, Primary Bedroom, Bedroom 2, Bedroom 3, Kitchen, Family Room, Laundry, Bathroom 1, Screened Porch
Interior
Hot Water Natural Gas
Heating Forced Air
Cooling Central A/C
Heat Source Natural Gas
Exterior
Garage Spaces 2.0
Water Access N
Roof Type Asphalt
Accessibility None
Total Parking Spaces 2
Garage N
Building
Story 3
Foundation Block
Sewer Public Sewer
Water Public
Architectural Style Split Level
Level or Stories 3
Additional Building Above Grade, Below Grade
New Construction N
Schools
School District Black Horse Pike Regional Schools
Others
Senior Community No
Tax ID 15-12615-00007
Ownership Fee Simple
SqFt Source Assessor
Acceptable Financing Cash, Conventional, FHA, VA
Listing Terms Cash, Conventional, FHA, VA
Financing Cash,Conventional,FHA,VA
Special Listing Condition Standard
Read Less
Want to know what your home might be worth? Contact us for a FREE valuation!

Our team is ready to help you sell your home for the highest possible price ASAP

Bought with Johnson Z Yerkes III • Century 21 Rauh & Johns





