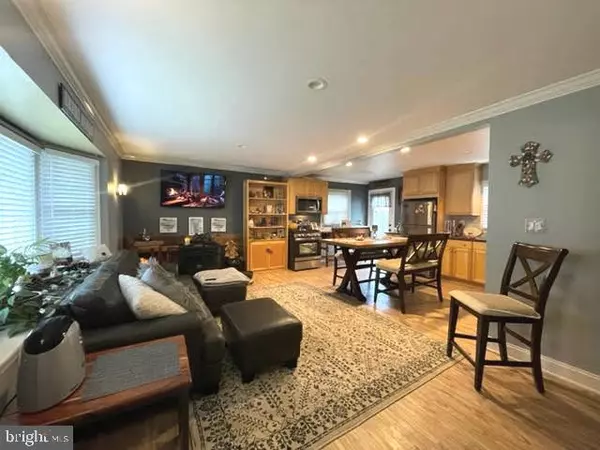$400,000
$380,000
5.3%For more information regarding the value of a property, please contact us for a free consultation.
4404 NOTTINGHAM WAY Hamilton, NJ 08690
3 Beds
1 Bath
1,216 SqFt
Key Details
Sold Price $400,000
Property Type Single Family Home
Sub Type Detached
Listing Status Sold
Purchase Type For Sale
Square Footage 1,216 sqft
Price per Sqft $328
Subdivision Greenbriar
MLS Listing ID NJME2032038
Sold Date 08/31/23
Style Split Level
Bedrooms 3
Full Baths 1
HOA Y/N N
Abv Grd Liv Area 1,216
Originating Board BRIGHT
Year Built 1953
Annual Tax Amount $6,557
Tax Year 2022
Lot Size 7,200 Sqft
Acres 0.17
Lot Dimensions 60.00 x 120.00
Property Description
This magnificent charming 3-bedroom home has an inviting vibe for entertaining and gourmet cooking. The country kitchen has an open-concept living area with a wood-burning stove and entertainment area. The outdoor space has landscaping, a built-in firepit, a custom patio, a paved walkway, a shed, a fully fenced-in yard, and a newer roof installed in 2020. It is located in a very desirable community. Quick closing is available. Disclosure: Seller previously had architectural plans prepared to add an addition to the back of the home. note: A partial bath could possibly be installed in the utility room, it is the responsibility of the buyer for their own due diligence in reference to any additions or deletions.
Location
State NJ
County Mercer
Area Hamilton Twp (21103)
Zoning RESIDENTIAL
Rooms
Other Rooms Living Room, Kitchen, Laundry, Other, Utility Room, Bathroom 1
Interior
Interior Features Cedar Closet(s), Crown Moldings, Dining Area, Kitchen - Country, Kitchen - Eat-In, Kitchen - Table Space, Recessed Lighting, Stove - Wood, Tub Shower, Window Treatments, Wood Floors, Other
Hot Water 60+ Gallon Tank
Heating Forced Air
Cooling Central A/C
Equipment Built-In Microwave, Built-In Range, Dishwasher, Extra Refrigerator/Freezer, Oven/Range - Gas, Refrigerator, Stainless Steel Appliances
Window Features Bay/Bow
Appliance Built-In Microwave, Built-In Range, Dishwasher, Extra Refrigerator/Freezer, Oven/Range - Gas, Refrigerator, Stainless Steel Appliances
Heat Source Natural Gas
Exterior
Parking Features Garage - Front Entry
Garage Spaces 3.0
Fence Fully
Water Access N
Accessibility 2+ Access Exits
Attached Garage 1
Total Parking Spaces 3
Garage Y
Building
Story 2.5
Foundation Crawl Space
Sewer Public Sewer
Water Public
Architectural Style Split Level
Level or Stories 2.5
Additional Building Above Grade, Below Grade
New Construction N
Schools
Elementary Schools Sayen E.S.
Middle Schools Emily C. Reynolds M.S.
High Schools Hamilton East-Steinert H.S.
School District Hamilton Township
Others
Senior Community No
Tax ID 03-01864-00045
Ownership Fee Simple
SqFt Source Assessor
Acceptable Financing Cash, Conventional, FHA, VA
Listing Terms Cash, Conventional, FHA, VA
Financing Cash,Conventional,FHA,VA
Special Listing Condition Standard
Read Less
Want to know what your home might be worth? Contact us for a FREE valuation!

Our team is ready to help you sell your home for the highest possible price ASAP

Bought with Kristen Beja • Keller Williams Realty West Monmouth





