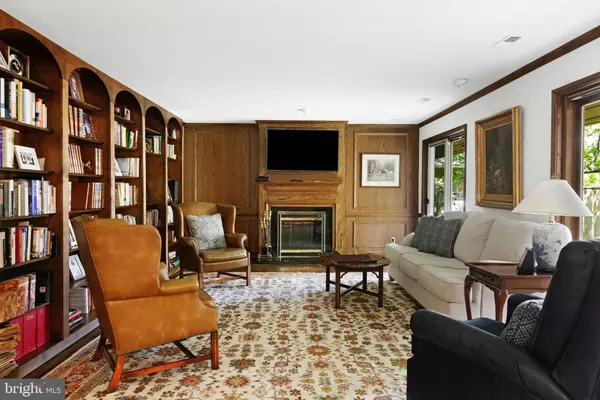$825,000
$975,000
15.4%For more information regarding the value of a property, please contact us for a free consultation.
1206 ROUND HILL RD Bryn Mawr, PA 19010
3 Beds
4 Baths
2,984 SqFt
Key Details
Sold Price $825,000
Property Type Townhouse
Sub Type End of Row/Townhouse
Listing Status Sold
Purchase Type For Sale
Square Footage 2,984 sqft
Price per Sqft $276
Subdivision Hermitage
MLS Listing ID PAMC2072666
Sold Date 09/01/23
Style Traditional
Bedrooms 3
Full Baths 3
Half Baths 1
HOA Fees $1,300/mo
HOA Y/N Y
Abv Grd Liv Area 2,984
Originating Board BRIGHT
Year Built 1984
Annual Tax Amount $15,632
Tax Year 2022
Lot Size 2,776 Sqft
Acres 0.06
Lot Dimensions 1.00 x 0.00
Property Description
Don't miss out on this value-priced end unit at Hermitage. Bring your architect and your designer and create your new forever dream home! This well-maintained unit has one of the larger footprints at Hermitage with a first-floor master bedroom, expanded library, full walk-out lower level, and three fireplaces. The open floor plan starts with a skylit foyer opening to the Living Room, with a stone fireplace. The expanded library has a fireplace, wood paneling, and custom bookcases. The Dining Room is adjacent to and open to the Living Room. The Kitchen has a breakfast area open to a patio. The main floor also includes a powder room and an additional bedroom with an ensuite bath and a laundry room. The full lower-level walk-out space is finished and includes a family room w/ the third fireplace, a bedroom, and a full bath plus loads of storage space. There is attic storage above the entire house and space above the garage that can be finished as an office/bedroom/hobby room. Being situated on a beautiful well-shrubbed private lot, which is accessible from most rooms on both levels, makes this home a year-round oasis. Owners at Hermitage enjoy carefree living in the heart of the Main Line of Philadelphia!
Location
State PA
County Montgomery
Area Lower Merion Twp (10640)
Zoning RA
Rooms
Other Rooms Living Room, Dining Room, Kitchen, Den, Laundry
Basement Fully Finished, Walkout Level
Main Level Bedrooms 2
Interior
Interior Features Attic, Breakfast Area, Cedar Closet(s), Crown Moldings, Entry Level Bedroom, Floor Plan - Open, Skylight(s), Wood Floors
Hot Water Electric
Heating Forced Air
Cooling Central A/C
Fireplaces Number 3
Fireplaces Type Stone, Fireplace - Glass Doors
Fireplace Y
Heat Source Electric
Laundry Main Floor
Exterior
Parking Features Additional Storage Area
Garage Spaces 4.0
Water Access N
Accessibility None
Total Parking Spaces 4
Garage Y
Building
Story 2
Foundation Slab
Sewer Public Sewer
Water Public
Architectural Style Traditional
Level or Stories 2
Additional Building Above Grade
New Construction N
Schools
School District Lower Merion
Others
HOA Fee Include Common Area Maintenance,Snow Removal,Trash,Ext Bldg Maint
Senior Community No
Tax ID 40-00-53236-067
Ownership Fee Simple
SqFt Source Assessor
Special Listing Condition Standard
Read Less
Want to know what your home might be worth? Contact us for a FREE valuation!

Our team is ready to help you sell your home for the highest possible price ASAP

Bought with Janis S Nadler • Compass RE





