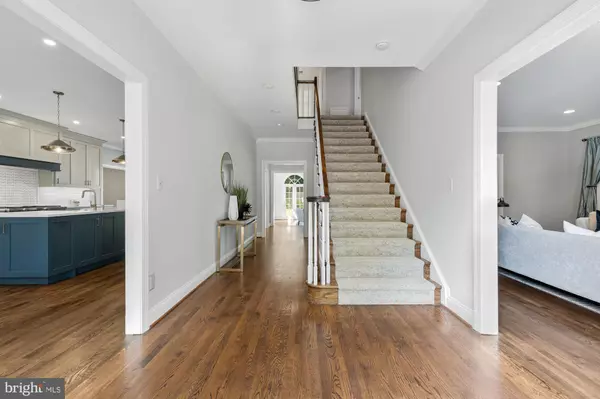$2,325,000
$2,300,000
1.1%For more information regarding the value of a property, please contact us for a free consultation.
7109 HEATHWOOD CT Bethesda, MD 20817
6 Beds
5 Baths
6,011 SqFt
Key Details
Sold Price $2,325,000
Property Type Single Family Home
Sub Type Detached
Listing Status Sold
Purchase Type For Sale
Square Footage 6,011 sqft
Price per Sqft $386
Subdivision Bradley Hills
MLS Listing ID MDMC2101510
Sold Date 09/01/23
Style Colonial
Bedrooms 6
Full Baths 4
Half Baths 1
HOA Y/N N
Abv Grd Liv Area 4,726
Originating Board BRIGHT
Year Built 1980
Annual Tax Amount $17,517
Tax Year 2022
Lot Size 0.390 Acres
Acres 0.39
Property Description
7109 Heathwood Ct is a stunning 6,000+ square foot home sited on almost a half an acre lot and nestled in the serene neighborhood of Bradley Hills in Bethesda, Maryland. This recently renovated colonial-style residence has so much to offer, containing 6 bedrooms, 4.5 bathrooms and an elegant design with classic charm throughout.
The main floor features a welcoming foyer, a stylishly appointed living room with wood burning fireplace, a formal dining room for hosting gatherings, and a large family room with floor to ceiling windows overlooking the lush backyard, providing the ideal ambiance for relaxation. The heart of the home is a gourmet eat-in kitchen, equipped with high-end appliances, sleek countertops, and ample storage space. The breakfast nook is perfect for enjoying morning coffee while overlooking the scenic surroundings. The kitchen, screen porch/deck and basement renovations were completed by BOWA builders and seamlessly blends luxurious modern elements while maintaining a timeless design. This space offers the best of indoor-outdoor living with a wall of glass accordion door fully opening to deck, screened porch and outdoor spa. An office with custom built-ins overlooks the expansive backyard.
As you ascend the staircase, you'll find the luxurious master suite, offering a private sanctuary with a spa-like en-suite bathroom, walk-in closet, and a private sitting area and fireplace. Four additional well-appointed bedrooms provide ample space for family members or guests, and two newly renovated bathrooms ensure convenience and comfort. The third floor has been fully finished and can serve as a sixth bedroom, game room or amazing flex space.
The finished basement is flexible and can accommodate many uses. Currently utilized as a family room with adjacent game room and separate home gym, this space also includes a renovated full bath and could easily be an AuPair Suite.
One of the home's most delightful features is its connection to nature. The property sits in a quiet cul de sac. Lovely screened porch connecting to a spacious deck is the perfect place for entertaining. Don't miss the in-porch spa!
With two-car garage parking and a generously sized driveway there is plenty of space for your friends and family when they visit. Nature lovers will appreciate the proximity to parks, providing opportunities for leisurely strolls and other recreational activities. For golf enthusiasts, both the Burning Tree Golf Club and the Bethesda Country Club are just a stone's throw away. Burning Tree Elementary and Thomas Pyle Middle are both situated in the same neighborhood and Walt Whitman High School is within a mile and a half from the home, making school commutes a breeze. Enjoy the luxury and convenience of this gorgeous home, offering the best that Bethesda has to offer.
Location
State MD
County Montgomery
Zoning R200
Rooms
Basement Fully Finished
Interior
Interior Features Built-Ins, Dining Area, Kitchen - Gourmet, Kitchen - Table Space, Recessed Lighting, Walk-in Closet(s), Wood Floors
Hot Water Electric
Heating Forced Air
Cooling Central A/C
Fireplaces Number 3
Fireplace Y
Heat Source Electric
Laundry Basement
Exterior
Exterior Feature Screened, Porch(es), Deck(s)
Parking Features Garage - Front Entry
Garage Spaces 2.0
Water Access N
View Trees/Woods
Accessibility 2+ Access Exits
Porch Screened, Porch(es), Deck(s)
Attached Garage 2
Total Parking Spaces 2
Garage Y
Building
Story 3.5
Foundation Block
Sewer Public Sewer
Water Public
Architectural Style Colonial
Level or Stories 3.5
Additional Building Above Grade, Below Grade
New Construction N
Schools
School District Montgomery County Public Schools
Others
Senior Community No
Tax ID 160700583470
Ownership Fee Simple
SqFt Source Assessor
Special Listing Condition Standard
Read Less
Want to know what your home might be worth? Contact us for a FREE valuation!

Our team is ready to help you sell your home for the highest possible price ASAP

Bought with Barak Sky • Long & Foster Real Estate, Inc.





