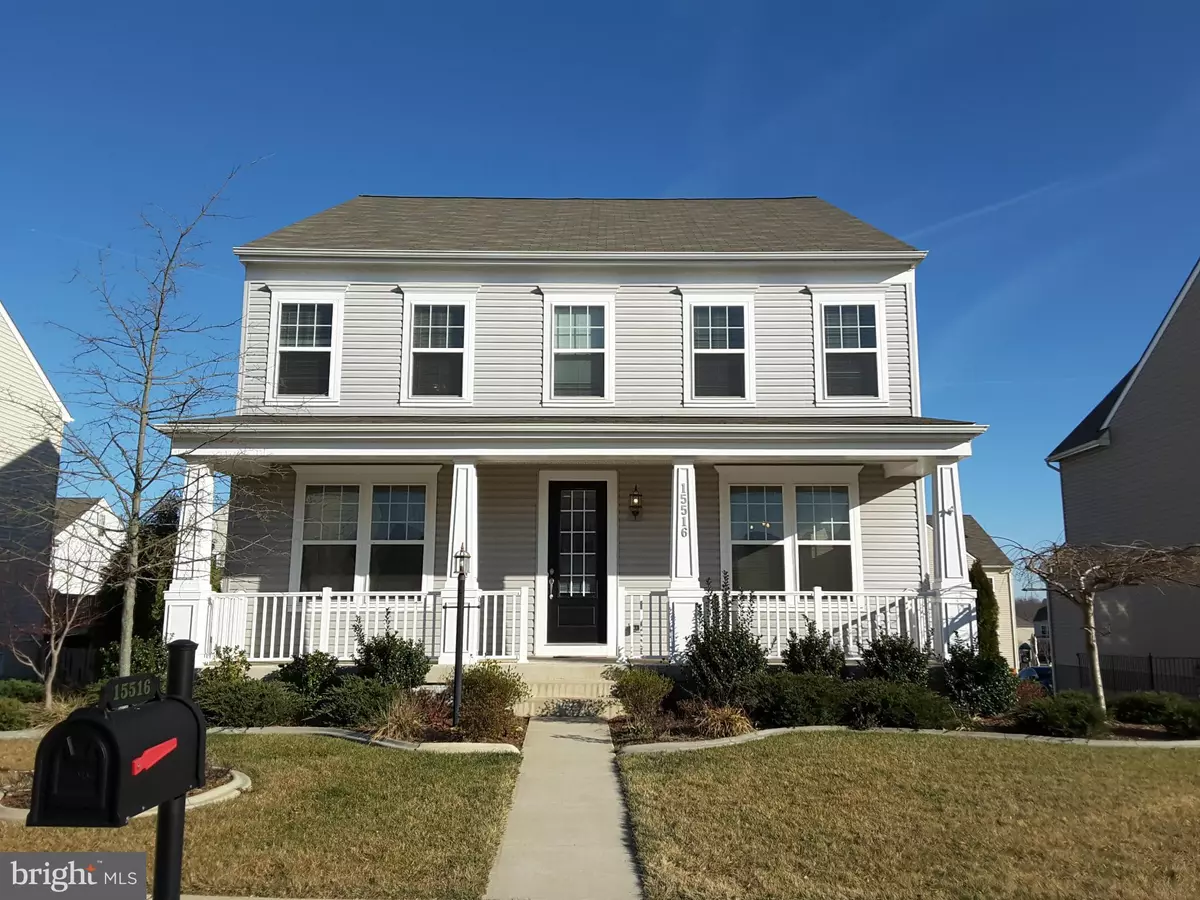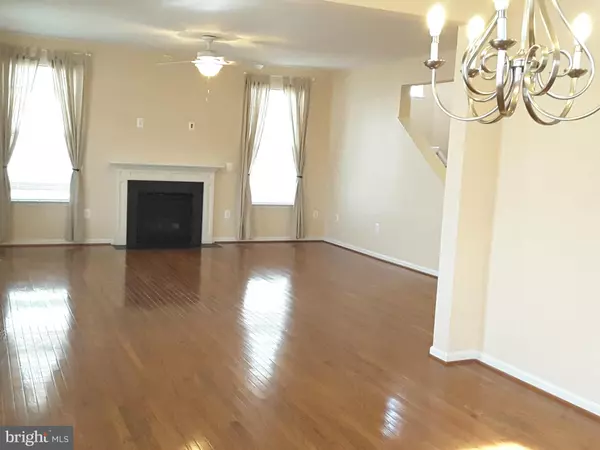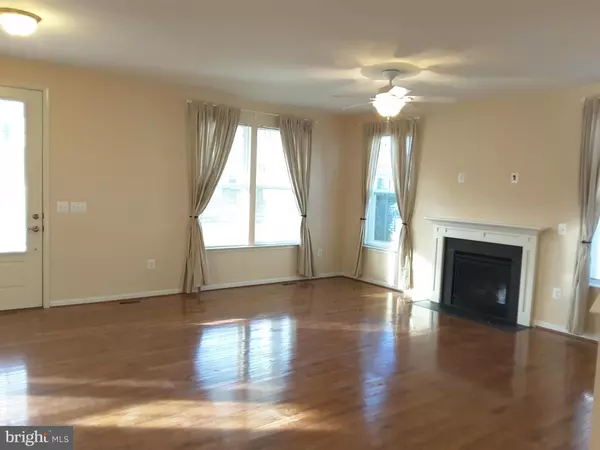$485,000
$485,000
For more information regarding the value of a property, please contact us for a free consultation.
15516 ANN ARDEN AVE Woodbridge, VA 22193
4 Beds
4 Baths
8,224 Sqft Lot
Key Details
Sold Price $485,000
Property Type Single Family Home
Sub Type Detached
Listing Status Sold
Purchase Type For Sale
Subdivision Hope Hill Crossing
MLS Listing ID 1000367859
Sold Date 04/14/17
Style Colonial
Bedrooms 4
Full Baths 3
Half Baths 1
HOA Fees $108/mo
HOA Y/N Y
Originating Board MRIS
Year Built 2012
Annual Tax Amount $5,592
Tax Year 2016
Lot Size 8,224 Sqft
Acres 0.19
Property Description
NEW Price! 4-BRs + 3.5-BAs-MASTER & #2BR W/PRIVATE FULL BATH! Open floor plan. New carpet & paint. Oak HDWs throughout main. 9' ceilings; recessed lighting. ELECTRIC COOKING W/GAS OPTION! 42" cabinets, granite counters. Lux MBA w/His&Hers vanities, soak tub, shower w/frameless enclosure. Generous BRs each w/WIC. Unfinished LL w/Full Bath rough-in. Trex deck, Sunsetter awning. 2-Garage. Fenced yard
Location
State VA
County Prince William
Zoning PMR
Rooms
Other Rooms Living Room, Dining Room, Primary Bedroom, Bedroom 2, Bedroom 3, Bedroom 4, Kitchen, Laundry
Basement Connecting Stairway, Outside Entrance, Side Entrance, Sump Pump, Full, Rough Bath Plumb, Space For Rooms, Unfinished, Walkout Stairs
Interior
Interior Features Butlers Pantry, Combination Kitchen/Dining, Kitchen - Table Space, Dining Area, Kitchen - Eat-In, Primary Bath(s), Upgraded Countertops, Window Treatments, Wood Floors, Recessed Lighting, Floor Plan - Open
Hot Water 60+ Gallon Tank, Electric
Heating Central, Programmable Thermostat
Cooling Ceiling Fan(s), Central A/C, Programmable Thermostat
Fireplaces Number 1
Fireplaces Type Fireplace - Glass Doors
Equipment Cooktop, Dishwasher, Disposal, Dryer - Front Loading, Exhaust Fan, Icemaker, Microwave, Oven - Double, Oven - Self Cleaning, Oven - Wall, Oven/Range - Electric, Oven/Range - Gas, Refrigerator, Washer, Water Heater
Fireplace Y
Window Features Double Pane
Appliance Cooktop, Dishwasher, Disposal, Dryer - Front Loading, Exhaust Fan, Icemaker, Microwave, Oven - Double, Oven - Self Cleaning, Oven - Wall, Oven/Range - Electric, Oven/Range - Gas, Refrigerator, Washer, Water Heater
Heat Source Natural Gas
Exterior
Exterior Feature Deck(s), Porch(es)
Parking Features Garage Door Opener
Garage Spaces 2.0
Fence Rear, Picket, Vinyl
Utilities Available Under Ground, Cable TV Available
Amenities Available Tot Lots/Playground, Common Grounds, Club House, Jog/Walk Path, Pool - Outdoor, Basketball Courts, Recreational Center, Tennis Courts, Community Center
Water Access N
Roof Type Shingle
Accessibility None
Porch Deck(s), Porch(es)
Attached Garage 2
Total Parking Spaces 2
Garage Y
Private Pool N
Building
Story 3+
Sewer Public Sewer
Water Public
Architectural Style Colonial
Level or Stories 3+
Structure Type 9'+ Ceilings
New Construction N
Schools
Elementary Schools Kyle R. Wilson
Middle Schools Saunders
High Schools Charles J. Colgan, Sr.
School District Prince William County Public Schools
Others
HOA Fee Include Insurance,Road Maintenance,Snow Removal,Pool(s),Trash
Senior Community No
Tax ID 254184
Ownership Fee Simple
Security Features Electric Alarm
Special Listing Condition Standard
Read Less
Want to know what your home might be worth? Contact us for a FREE valuation!

Our team is ready to help you sell your home for the highest possible price ASAP

Bought with Richard G Hanscom • Century 21 Redwood Realty





