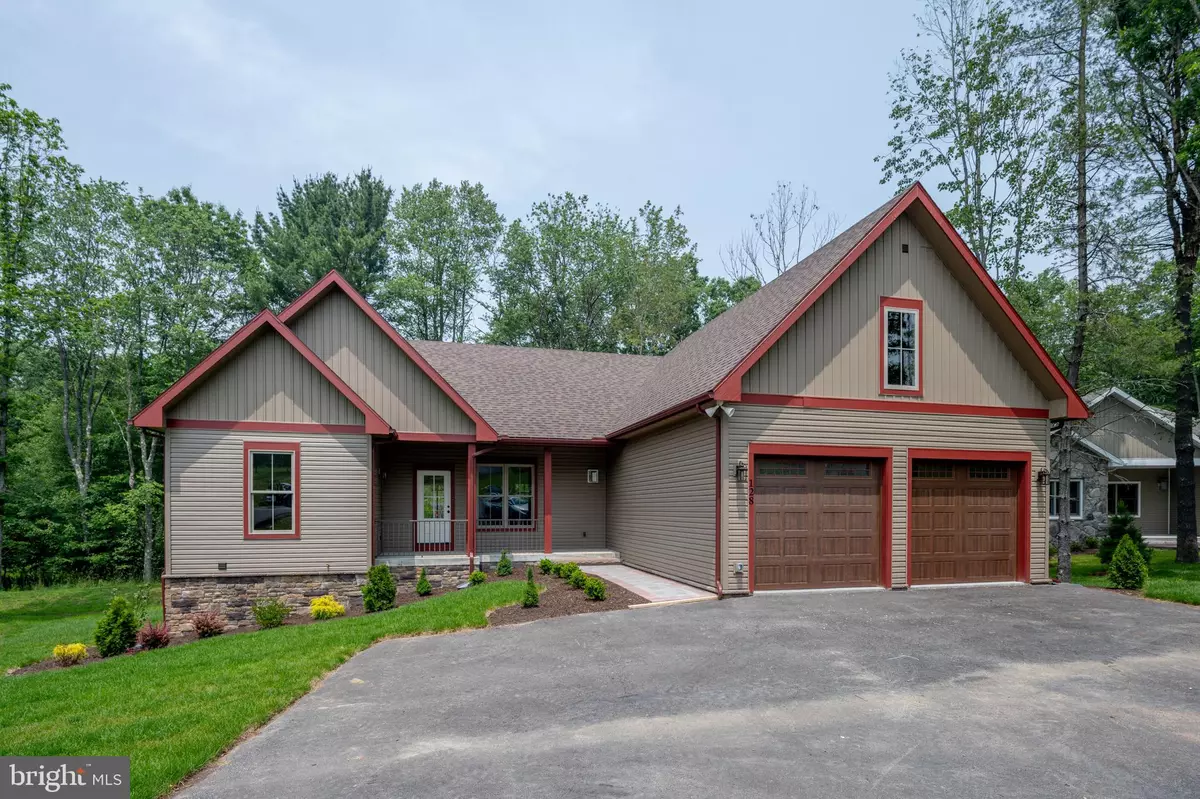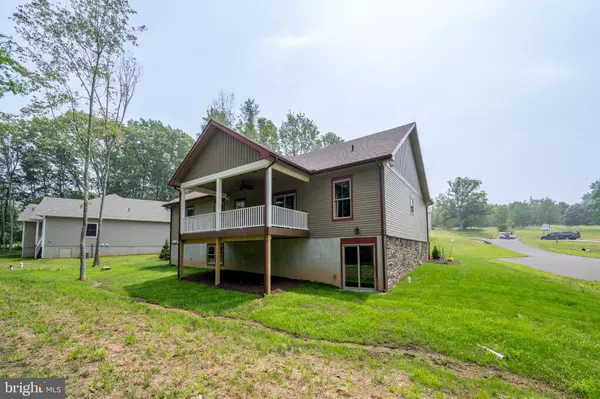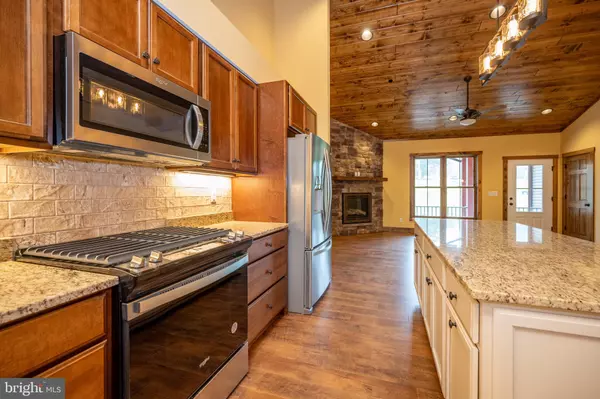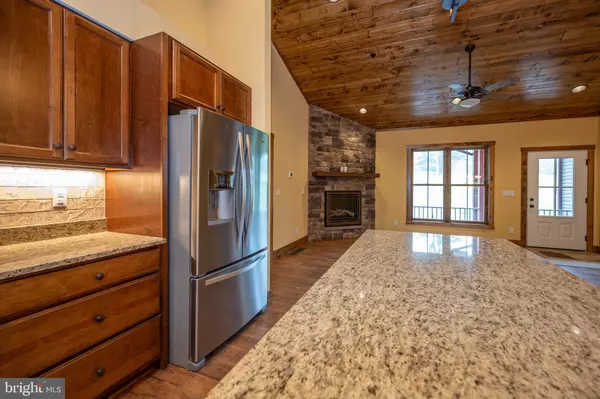$677,000
$689,960
1.9%For more information regarding the value of a property, please contact us for a free consultation.
128 COLLEGE HEIGHTS CT Mc Henry, MD 21541
6 Beds
4 Baths
4,115 SqFt
Key Details
Sold Price $677,000
Property Type Single Family Home
Sub Type Detached
Listing Status Sold
Purchase Type For Sale
Square Footage 4,115 sqft
Price per Sqft $164
Subdivision College Heights
MLS Listing ID MDGA2005354
Sold Date 08/18/23
Style Ranch/Rambler
Bedrooms 6
Full Baths 4
HOA Fees $45/ann
HOA Y/N Y
Abv Grd Liv Area 2,374
Originating Board BRIGHT
Year Built 2023
Annual Tax Amount $318
Tax Year 2022
Lot Size 1.530 Acres
Acres 1.53
Property Description
*NEW CONSTRUCTION* Contemporary Craftsman Located in the Heart of Deep Creek Lake. This 6Bed 4Bath luxury cottage sits on over 1.5 Acres of wooded land just minutes from local restaurants, WISP Resort & Deep Creek Lake! Open concept living, engineered hardwood and an attached Two Car Garage. Vaulted tongue and groove ceilings and stacked stone fireplace. Modern kitchen with island, stainless appliances and granite tops. Main level primary with a second ensuite above the garage. Private covered deck is perfect for soaking in the serene wooded views. Fully Finished walk-out basement and sprawling rec room with another 2 Bedrooms & Full Bath makes this home perfect for your primary, get away, or vacation rental home. Excellent rental potential - approx. $45k in projected rental income with local management company. Reach out for more info on rental program - Call today for details!
Location
State MD
County Garrett
Zoning RES
Rooms
Other Rooms Living Room, Dining Room, Primary Bedroom, Bedroom 2, Bedroom 3, Kitchen, Bedroom 1, Laundry, Recreation Room, Utility Room, Bathroom 1, Primary Bathroom
Basement Full, Fully Finished, Walkout Level, Poured Concrete
Main Level Bedrooms 3
Interior
Interior Features Carpet, Ceiling Fan(s), Combination Kitchen/Living, Combination Dining/Living, Combination Kitchen/Dining, Floor Plan - Open, Recessed Lighting, Kitchen - Island
Hot Water Electric
Heating Forced Air
Cooling Central A/C, Ceiling Fan(s)
Fireplaces Number 1
Fireplaces Type Corner, Gas/Propane
Equipment Built-In Microwave, Dishwasher, Exhaust Fan, Disposal, Refrigerator, Icemaker, Stove
Fireplace Y
Appliance Built-In Microwave, Dishwasher, Exhaust Fan, Disposal, Refrigerator, Icemaker, Stove
Heat Source Propane - Owned
Laundry Main Floor
Exterior
Exterior Feature Deck(s)
Parking Features Garage - Front Entry
Garage Spaces 2.0
Water Access N
Accessibility None
Porch Deck(s)
Attached Garage 2
Total Parking Spaces 2
Garage Y
Building
Story 3
Foundation Concrete Perimeter
Sewer Public Sewer
Water Public
Architectural Style Ranch/Rambler
Level or Stories 3
Additional Building Above Grade, Below Grade
New Construction Y
Schools
Elementary Schools Call School Board
Middle Schools Northern
High Schools Northern Garrett High
School District Garrett County Public Schools
Others
Senior Community No
Tax ID 1206091089
Ownership Fee Simple
SqFt Source Assessor
Special Listing Condition Standard
Read Less
Want to know what your home might be worth? Contact us for a FREE valuation!

Our team is ready to help you sell your home for the highest possible price ASAP

Bought with Jonathan D Bell • Railey Realty, Inc.






