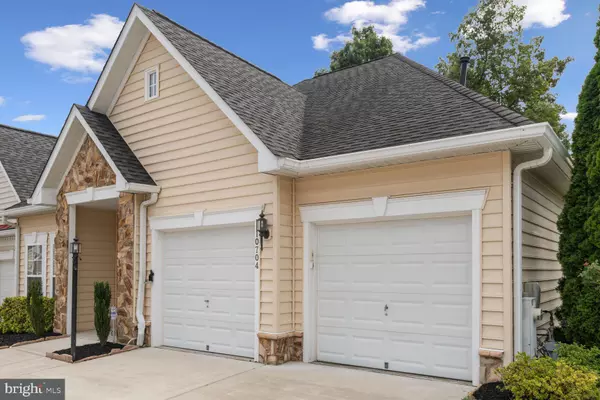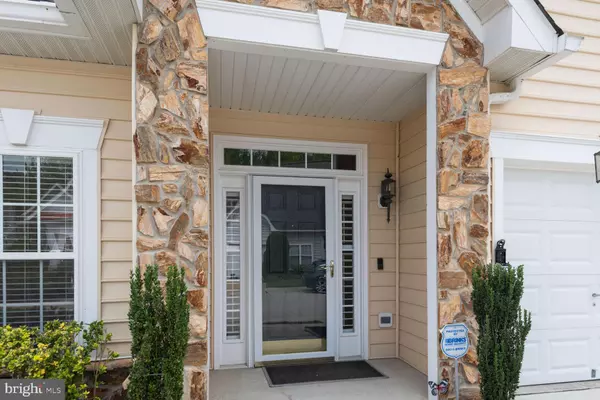$510,000
$500,000
2.0%For more information regarding the value of a property, please contact us for a free consultation.
10704 SHADY SUMMER DR #8 Columbia, MD 21044
2 Beds
2 Baths
2,133 SqFt
Key Details
Sold Price $510,000
Property Type Condo
Sub Type Condo/Co-op
Listing Status Sold
Purchase Type For Sale
Square Footage 2,133 sqft
Price per Sqft $239
Subdivision Hickory Crest
MLS Listing ID MDHW2031484
Sold Date 09/07/23
Style Villa
Bedrooms 2
Full Baths 2
Condo Fees $239/mo
HOA Y/N N
Abv Grd Liv Area 2,133
Originating Board BRIGHT
Year Built 2002
Annual Tax Amount $4,963
Tax Year 2022
Property Description
Welcome to 10704 Shady Summer #8, a lovely 2 bedroom, 2 bathroom condo nestled in the heart of Columbia with so much to offer! Open concept layout with modern kitchen amenities including insta-hot water, smart appliances and beautiful granite countertops. Brand new gleaming hardwood floors, charming plantation shutters, and built-ins create an inviting atmosphere. Gorgeous flagstone patio with an automatic awning perfect for relaxing. This home has been meticulously maintained; you do not want to miss it!
Location
State MD
County Howard
Zoning R20
Rooms
Other Rooms Dining Room, Primary Bedroom, Bedroom 2, Kitchen, Family Room, Foyer, Other
Main Level Bedrooms 2
Interior
Interior Features Attic, Kitchen - Gourmet, Upgraded Countertops, Primary Bath(s), Wood Floors, Floor Plan - Open, Built-Ins, Ceiling Fan(s), Entry Level Bedroom, Window Treatments
Hot Water Natural Gas
Heating Forced Air
Cooling Central A/C
Flooring Hardwood
Equipment Dishwasher, Energy Efficient Appliances, Freezer, Icemaker, Oven/Range - Electric, Refrigerator, Stove, Washer, Built-In Microwave, Disposal, Dryer, Instant Hot Water, Water Heater
Fireplace N
Appliance Dishwasher, Energy Efficient Appliances, Freezer, Icemaker, Oven/Range - Electric, Refrigerator, Stove, Washer, Built-In Microwave, Disposal, Dryer, Instant Hot Water, Water Heater
Heat Source Natural Gas
Exterior
Parking Features Garage Door Opener
Garage Spaces 2.0
Amenities Available Common Grounds, Other
Water Access N
Roof Type Asphalt
Accessibility Level Entry - Main, Other
Attached Garage 2
Total Parking Spaces 2
Garage Y
Building
Story 1
Foundation Concrete Perimeter
Sewer Public Sewer
Water Public
Architectural Style Villa
Level or Stories 1
Additional Building Above Grade, Below Grade
Structure Type 9'+ Ceilings,Vaulted Ceilings
New Construction N
Schools
School District Howard County Public School System
Others
Pets Allowed Y
HOA Fee Include Management
Senior Community Yes
Age Restriction 55
Tax ID 1405436737
Ownership Condominium
Acceptable Financing Cash, Conventional, FHA, VA
Listing Terms Cash, Conventional, FHA, VA
Financing Cash,Conventional,FHA,VA
Special Listing Condition Standard
Pets Allowed Cats OK, Dogs OK
Read Less
Want to know what your home might be worth? Contact us for a FREE valuation!

Our team is ready to help you sell your home for the highest possible price ASAP

Bought with Robin R Wilson • Long & Foster Real Estate, Inc.





