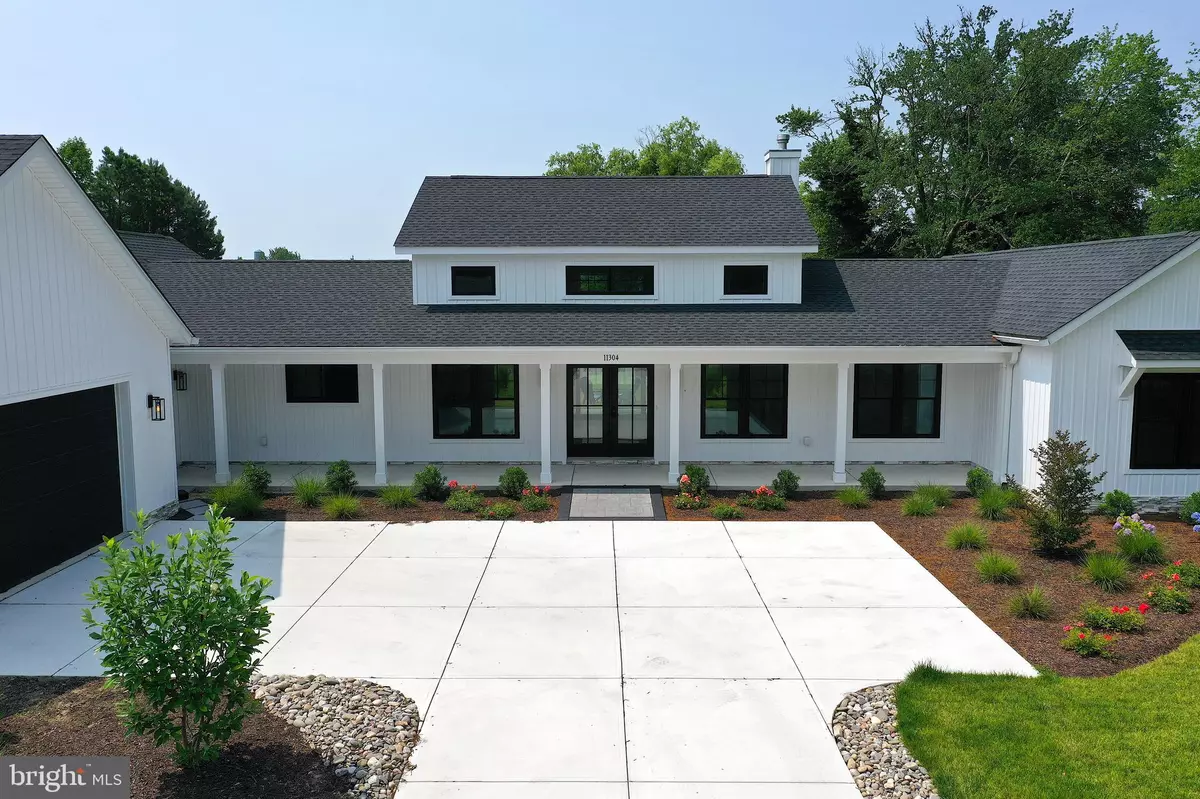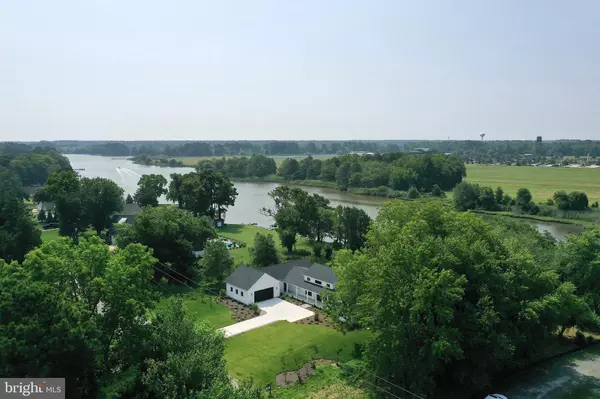$1,200,000
$1,249,900
4.0%For more information regarding the value of a property, please contact us for a free consultation.
11304 GUM POINT RD Berlin, MD 21811
4 Beds
3 Baths
2,485 SqFt
Key Details
Sold Price $1,200,000
Property Type Single Family Home
Sub Type Detached
Listing Status Sold
Purchase Type For Sale
Square Footage 2,485 sqft
Price per Sqft $482
Subdivision None Available
MLS Listing ID MDWO2012500
Sold Date 09/07/23
Style Other
Bedrooms 4
Full Baths 2
Half Baths 1
HOA Y/N N
Abv Grd Liv Area 2,485
Originating Board BRIGHT
Year Built 2023
Annual Tax Amount $2,517
Tax Year 2023
Lot Size 1.000 Acres
Acres 1.0
Lot Dimensions 0.00 x 0.00
Property Description
Brand New Waterfront Construction, overlooking Turville Creek, with NO HOA! This 4 bedroom 2 1/2 bathroom, one story Coastal Home, built by Piney Island Builders, was just completed and is ready for you to move in!
Tons of natural light throughout the entire home! Gorgeous kitchen with quartz countertops, dove tailed soft close cabinets and drawers, stainlesss GE Cafe Appliances, including a gas stove, and a stainless farm style sink.
Thoughtful touches everywhere, such as floating shelves on either side of the gas fireplace and in the second full bathroom. A full utility room, with top of the line front load washer and dryer, a sink and direct access to the backyard. Mud room area, with private entrance or from the garage for convenient drop off of bookbags, purses, shoes, briefcases and coats! Workspace or bar area just off the kitchen for whatever fits your needs. There are so many possibilities to have this home suit you and your family!
Slider to the back paved patio with not one but two outdoor fans to cool you off as you take in the breathtaking waterviews and enjoy the landscape. See documents for proposed pool site, specific selections and pier plans.
Location
State MD
County Worcester
Area Worcester East Of Rt-113
Zoning A-1
Rooms
Main Level Bedrooms 4
Interior
Hot Water Electric
Heating Central
Cooling Central A/C
Heat Source Electric
Exterior
Parking Features Garage - Side Entry
Garage Spaces 2.0
Water Access Y
Accessibility None
Attached Garage 2
Total Parking Spaces 2
Garage Y
Building
Story 1
Foundation Block
Sewer Public Sewer
Water Well
Architectural Style Other
Level or Stories 1
Additional Building Above Grade, Below Grade
New Construction Y
Schools
Elementary Schools Showell
Middle Schools Stephen Decatur
High Schools Stephen Decatur
School District Worcester County Public Schools
Others
Senior Community No
Tax ID 2403012344
Ownership Fee Simple
SqFt Source Assessor
Acceptable Financing Cash, Other
Listing Terms Cash, Other
Financing Cash,Other
Special Listing Condition Standard
Read Less
Want to know what your home might be worth? Contact us for a FREE valuation!

Our team is ready to help you sell your home for the highest possible price ASAP

Bought with Kevin E Decker • Coastal Life Realty Group LLC






