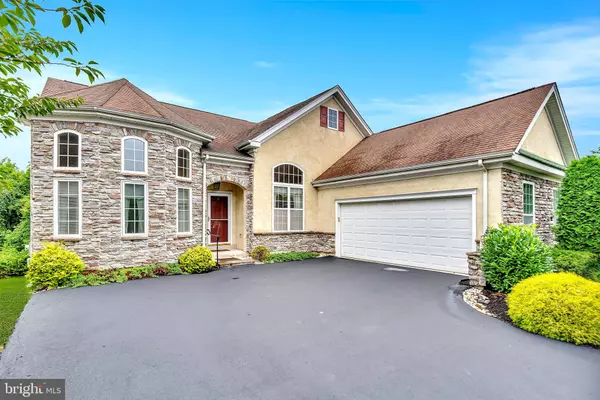$600,000
$599,900
For more information regarding the value of a property, please contact us for a free consultation.
1156 MAXWELL MNR Warminster, PA 18974
2 Beds
2 Baths
3,215 SqFt
Key Details
Sold Price $600,000
Property Type Single Family Home
Sub Type Detached
Listing Status Sold
Purchase Type For Sale
Square Footage 3,215 sqft
Price per Sqft $186
Subdivision Heritage Cr Ests
MLS Listing ID PABU2055074
Sold Date 09/07/23
Style Traditional
Bedrooms 2
Full Baths 2
HOA Fees $286/mo
HOA Y/N Y
Abv Grd Liv Area 2,133
Originating Board BRIGHT
Year Built 2001
Annual Tax Amount $7,982
Tax Year 2022
Lot Size 6,820 Sqft
Acres 0.16
Lot Dimensions 62.00 x
Property Description
Heritage Creek Estates - 2BR/2BA Home with Finished Walkout Basement. This Desirable 55+ Community includes numerous amenities - Pool, Tennis Courts, Gym, and community center. As you enter this wonderful home you immediately notice the gracious Living Room & Dining Room with 12' ceilings - the living room includes a gas fireplace. The Family Room is at the back of the house overlooking a wooded area and includes a sliding door to a deck. The Kitchen is open to the Family room and includes 42" cabinets with Granite Counter tops, Stainless Steel appliances, Ceramic tile floors set on the diagonal and Ceramic tile backsplash. The Main Bedroom with 2 walk-in-closets includes an ensuite bath with soaking tub & separate shower. There is a 2nd bedroom with maple hardwood floors and ceiling fan plus another 2nd full bath on this level. Finally, there is an office with french doors between the Living Room & Family Room. The walkout Basement includes an additional 1,000+ finished sq ft with a sliding glass door and view of the back woods. There is also plenty of additional storage in the unfinished portion of the basement. Includes 2 car attached garage, Central A/C and efficient Baseboard hot water heating. Sold "asis"
Location
State PA
County Bucks
Area Warwick Twp (10151)
Zoning MF2
Rooms
Other Rooms Living Room, Dining Room, Primary Bedroom, Bedroom 2, Kitchen, Family Room, Basement, Great Room, Laundry, Other, Office, Bathroom 1, Bathroom 2
Basement Fully Finished, Heated, Walkout Level, Windows
Main Level Bedrooms 2
Interior
Interior Features Carpet, Family Room Off Kitchen, Floor Plan - Open, Kitchen - Eat-In, Recessed Lighting, Upgraded Countertops, Walk-in Closet(s), Window Treatments, Wood Floors
Hot Water Natural Gas
Heating Baseboard - Hot Water
Cooling Central A/C
Flooring Carpet, Ceramic Tile, Hardwood
Fireplaces Number 1
Fireplaces Type Gas/Propane
Equipment Dishwasher, Dryer, Microwave, Refrigerator, Stove, Washer
Fireplace Y
Appliance Dishwasher, Dryer, Microwave, Refrigerator, Stove, Washer
Heat Source Natural Gas
Laundry Main Floor
Exterior
Exterior Feature Deck(s)
Parking Features Garage - Side Entry, Garage Door Opener
Garage Spaces 2.0
Water Access N
View Trees/Woods
Accessibility None
Porch Deck(s)
Attached Garage 2
Total Parking Spaces 2
Garage Y
Building
Story 2
Foundation Concrete Perimeter
Sewer Public Sewer
Water Public
Architectural Style Traditional
Level or Stories 2
Additional Building Above Grade, Below Grade
New Construction N
Schools
School District Central Bucks
Others
HOA Fee Include Common Area Maintenance,Lawn Maintenance,Recreation Facility,Snow Removal
Senior Community Yes
Age Restriction 55
Tax ID 51-032-062
Ownership Fee Simple
SqFt Source Assessor
Acceptable Financing Cash, Conventional
Horse Property N
Listing Terms Cash, Conventional
Financing Cash,Conventional
Special Listing Condition Standard
Read Less
Want to know what your home might be worth? Contact us for a FREE valuation!

Our team is ready to help you sell your home for the highest possible price ASAP

Bought with Tina Marie Brunetti • Realty ONE Group Supreme





