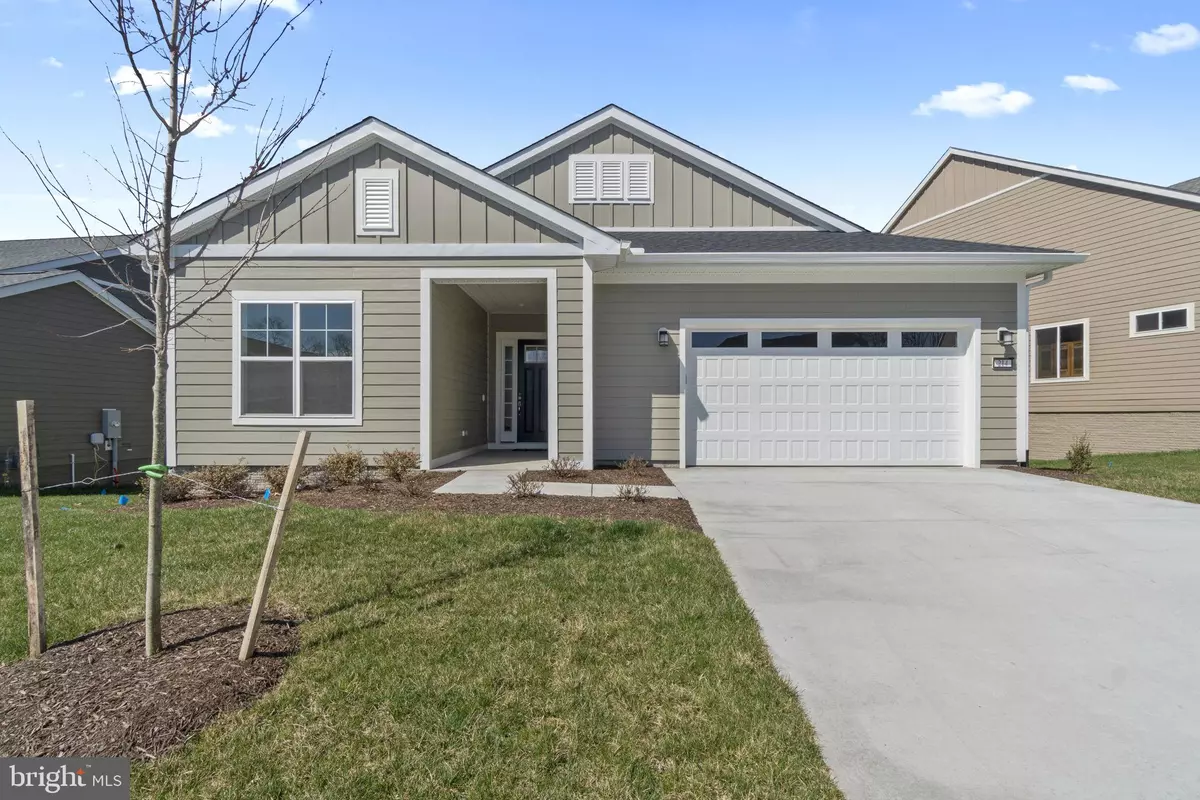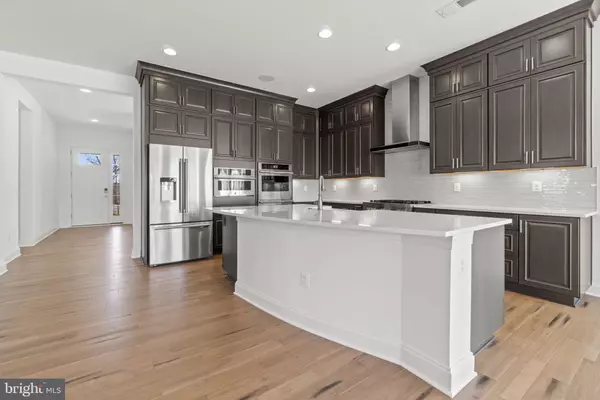$821,990
$829,990
1.0%For more information regarding the value of a property, please contact us for a free consultation.
214 MILKWEED DR Lake Frederick, VA 22630
4 Beds
4 Baths
3,900 SqFt
Key Details
Sold Price $821,990
Property Type Single Family Home
Sub Type Detached
Listing Status Sold
Purchase Type For Sale
Square Footage 3,900 sqft
Price per Sqft $210
Subdivision Shenandoah
MLS Listing ID VAFV2011142
Sold Date 08/30/23
Style Craftsman
Bedrooms 4
Full Baths 3
Half Baths 1
HOA Fees $365/mo
HOA Y/N Y
Abv Grd Liv Area 2,322
Originating Board BRIGHT
Year Built 2023
Tax Year 2023
Lot Size 8,397 Sqft
Acres 0.19
Property Description
Come and discover the region's premiere 55+ community of Trilogy at Lake Frederick with this newly built Chroma from Shea Homes. Amazing amenities await you at Trilogy including an expansive recreation facility with indoor and outdoor pools plus the Shenandoah Lodge with dining, drinks, a private lounge, and much more. This Chroma situated on a $75,000 premium homesite offers 4 bedrooms, 3.5 bathrooms, and 3,900 sqft on two finished levels, including the walkout lower level, plus a covered porch and patio to top it all off. Over $300,000 in upgrades throughout this gorgeous new home include the signature upgraded kitchen with JennAir appliance package, fireplace in the Great Room, and hardwood floors on the main level. More room awaits on the walkout lower level with 2 additional bedrooms, full bathroom, rec room, and abundant storage. Discover your new home, a new adventure, and your new Active Adult community in Trilogy at Lake Frederick!
Location
State VA
County Frederick
Zoning R1
Rooms
Basement Fully Finished, Walkout Level
Main Level Bedrooms 2
Interior
Hot Water Instant Hot Water
Heating Forced Air
Cooling Central A/C
Fireplaces Number 1
Equipment Stainless Steel Appliances
Fireplace Y
Appliance Stainless Steel Appliances
Heat Source Natural Gas
Laundry Main Floor
Exterior
Exterior Feature Patio(s), Porch(es)
Parking Features Garage - Front Entry
Garage Spaces 2.0
Amenities Available Art Studio, Bar/Lounge, Club House, Common Grounds, Exercise Room, Fitness Center, Game Room, Gated Community, Jog/Walk Path, Lake, Pool - Indoor, Pool - Outdoor, Recreational Center, Retirement Community, Swimming Pool, Tennis Courts
Water Access N
View Trees/Woods
Accessibility None
Porch Patio(s), Porch(es)
Attached Garage 2
Total Parking Spaces 2
Garage Y
Building
Lot Description Backs to Trees
Story 1
Foundation Concrete Perimeter
Sewer Public Sewer
Water Public
Architectural Style Craftsman
Level or Stories 1
Additional Building Above Grade, Below Grade
New Construction Y
Schools
School District Frederick County Public Schools
Others
HOA Fee Include Common Area Maintenance,Lawn Maintenance,Recreation Facility,Security Gate,Snow Removal,Trash
Senior Community Yes
Age Restriction 55
Tax ID NO TAX RECORD
Ownership Fee Simple
SqFt Source Estimated
Special Listing Condition Standard
Read Less
Want to know what your home might be worth? Contact us for a FREE valuation!

Our team is ready to help you sell your home for the highest possible price ASAP

Bought with Anne W McIntosh • Middleburg Real Estate






