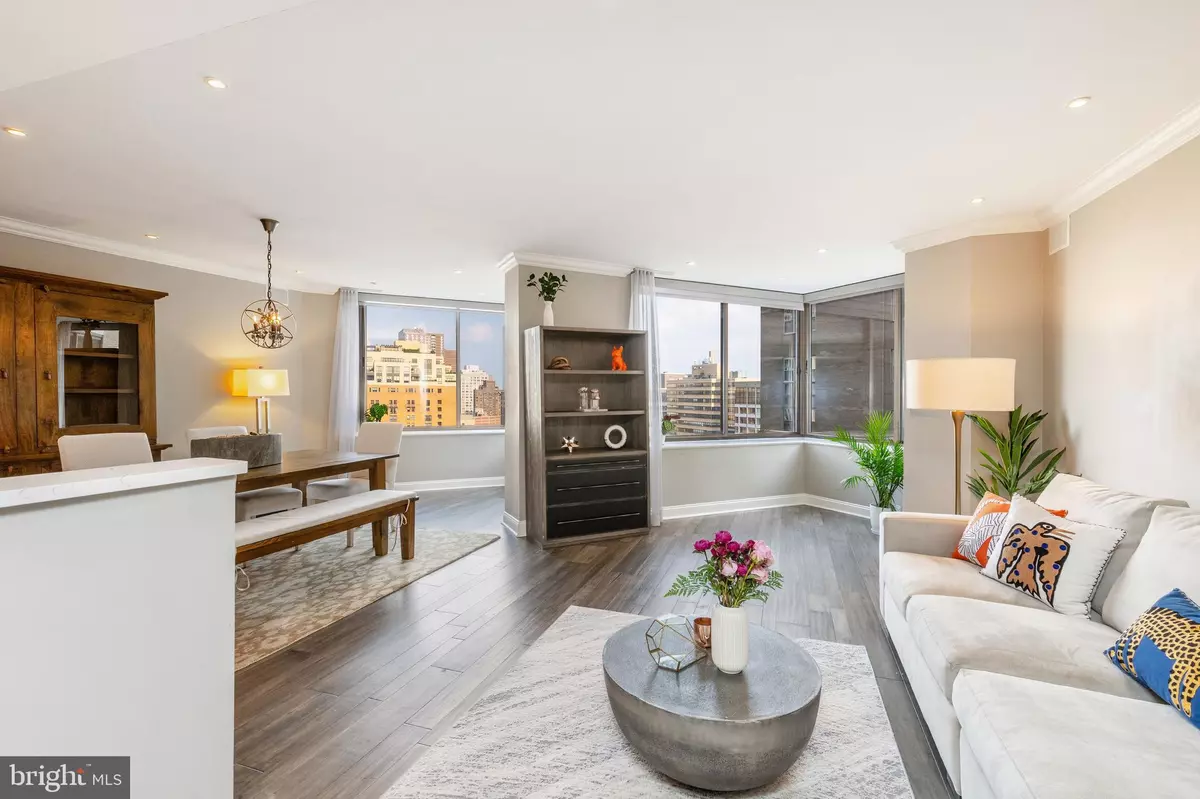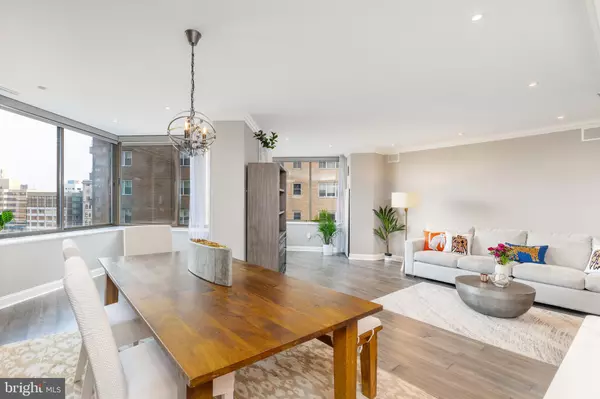$1,320,000
$1,390,000
5.0%For more information regarding the value of a property, please contact us for a free consultation.
202-10 W RITTENHOUSE SQ #1708 Philadelphia, PA 19103
2 Beds
3 Baths
1,671 SqFt
Key Details
Sold Price $1,320,000
Property Type Condo
Sub Type Condo/Co-op
Listing Status Sold
Purchase Type For Sale
Square Footage 1,671 sqft
Price per Sqft $789
Subdivision Rittenhouse Square
MLS Listing ID PAPH2261292
Sold Date 09/11/23
Style Contemporary
Bedrooms 2
Full Baths 2
Half Baths 1
Condo Fees $1,983/mo
HOA Y/N N
Abv Grd Liv Area 1,671
Originating Board BRIGHT
Year Built 1960
Annual Tax Amount $13,876
Tax Year 2022
Lot Dimensions 0.00 x 0.00
Property Description
Welcome to residence #1708, located at The Rittenhouse Hotel and Condominiums, where luxury urban living meets breathtaking views and world-class amenities.
This exquisite 2 bedroom, 2 1/2 bath residence boasts stunning panoramas of Rittenhouse Square Park from every window. Step inside and you'll be greeted by a gracious foyer with hardwood floors leading to an open living/dining area, designed for both comfort and elegance. The floor plan features a separate dining area that seamlessly flows into a generous-sized living room, providing the perfect space for entertaining or simply unwinding. The open kitchen with center island is a chef's dream, with custom cabinetry, new quartz countertops, a Wolf Induction electric cooktop, a Sub-Zero refrigerator, and a wine fridge.
Beyond the double doors lies the breathtaking primary suite, offering an expansive and versatile space for your personal sanctuary. Prepare to be captivated by the marble bathroom adorned with a dual vanity, an all-glass shower, and a lavish soaking tub, creating a spa-like haven right in the heart of the city. As an added convenience, generous custom closets are thoughtfully integrated throughout the residence, providing ample storage space to keep your belongings organized and uncluttered.
The second bedroom, also graced with views of Rittenhouse Square Park, boasts custom closets as well, ensuring a well-organized and elegant living space. Adjacent is the full bathroom designed with sophistication, featuring a sleek glass-enclosed shower, adding a touch of modern luxury to this refined urban retreat. The full size washer and dryer and linen closet complete the home.
Embrace a lifestyle of unparalleled convenience and luxury at The Rittenhouse Hotel and Condominiums. Experience a host of amenities, including a chauffeur-driven Mercedes town car service, and dedicated 24-hour concierge to cater to your needs. Enjoy the convenience of room service, housekeeping services, spa facilities, and a state-of-the-art fitness center with an indoor pool. Pamper yourself at the renowned Paul Labrecque Salon and savor culinary delights at the on-site restaurants, LaCroix and Scarpetta, or unwind at the Library Bar. Parking is available on site for an additional fee.
Pet lovers will appreciate the pet-friendly atmosphere where staff can walk your dog (50 pound dog limit). Step outside and relish the tranquil ambiance of the fountain and the beauty of Rittenhouse Square, all while being just steps away from an array of the city's finest restaurants and shopping destinations.
Experience the epitome of luxury living at The Rittenhouse Hotel and Condominium, where every detail is designed to exceed your expectations, making it the perfect place to call home in the heart of Philadelphia.
Location
State PA
County Philadelphia
Area 19103 (19103)
Zoning RM4
Rooms
Other Rooms Living Room, Dining Room, Primary Bedroom, Kitchen, Family Room, Bedroom 1
Main Level Bedrooms 2
Interior
Interior Features Breakfast Area, Dining Area, Floor Plan - Open, Kitchen - Island, Soaking Tub, Stall Shower, Wood Floors
Hot Water Electric
Heating Heat Pump - Electric BackUp
Cooling Central A/C
Equipment Built-In Microwave, Cooktop, Dishwasher, Disposal, Dryer, Refrigerator, Stainless Steel Appliances, Washer, Oven/Range - Electric, Stove
Fireplace N
Appliance Built-In Microwave, Cooktop, Dishwasher, Disposal, Dryer, Refrigerator, Stainless Steel Appliances, Washer, Oven/Range - Electric, Stove
Heat Source Electric
Laundry Main Floor
Exterior
Utilities Available Cable TV
Amenities Available Swimming Pool, Cable, Concierge, Elevator, Exercise Room, Extra Storage, Fitness Center, Pool - Indoor, Spa
Water Access N
Accessibility Elevator
Garage N
Building
Story 1
Unit Features Hi-Rise 9+ Floors
Sewer Public Sewer
Water Public
Architectural Style Contemporary
Level or Stories 1
Additional Building Above Grade, Below Grade
New Construction N
Schools
Elementary Schools Albert M. Greenfield
Middle Schools Albert M. Greenfield Elementary School
High Schools South Philadelphia
School District The School District Of Philadelphia
Others
Pets Allowed Y
HOA Fee Include Pool(s)
Senior Community No
Tax ID 888085195
Ownership Condominium
Security Features 24 hour security,Doorman,Desk in Lobby
Acceptable Financing Cash, Conventional
Listing Terms Cash, Conventional
Financing Cash,Conventional
Special Listing Condition Standard
Pets Allowed Case by Case Basis
Read Less
Want to know what your home might be worth? Contact us for a FREE valuation!

Our team is ready to help you sell your home for the highest possible price ASAP

Bought with Joanne Davidow • BHHS Fox & Roach At the Harper, Rittenhouse Square





