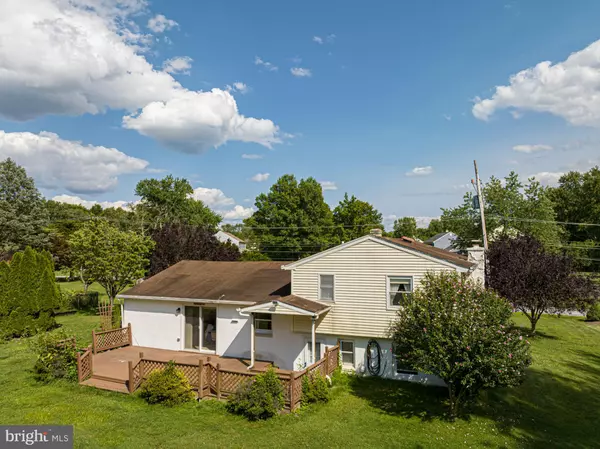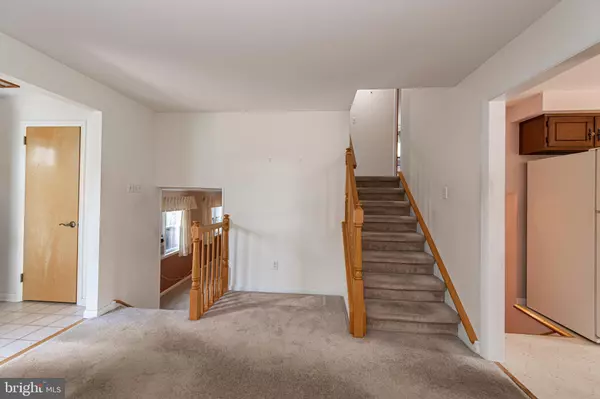$385,800
$365,000
5.7%For more information regarding the value of a property, please contact us for a free consultation.
1094 HARES HILL RD Phoenixville, PA 19460
3 Beds
2 Baths
1,572 SqFt
Key Details
Sold Price $385,800
Property Type Single Family Home
Sub Type Detached
Listing Status Sold
Purchase Type For Sale
Square Footage 1,572 sqft
Price per Sqft $245
Subdivision None Available
MLS Listing ID PACT2050196
Sold Date 09/11/23
Style Split Level
Bedrooms 3
Full Baths 1
Half Baths 1
HOA Y/N N
Abv Grd Liv Area 1,032
Originating Board BRIGHT
Year Built 1962
Annual Tax Amount $4,518
Tax Year 2023
Lot Size 0.576 Acres
Acres 0.58
Lot Dimensions 0.00 x 0.00
Property Description
Welcome to this split level home situated on a beautiful level .58 Acre lot! This home features a 1 car garage with additional driveway parking! You will find a good sized living room which opens into the eat in kitchen with sliding doors to the large rear deck overlooking the flat yard! The lower level features a family room with a wood burning stove on a brick hearth, very large living room with cabinets and counter space, 1/2 bath and exit to the rear yard. The upper level of this home offers you 3 good-sized bedrooms and a full bath! The home does have updated windows, 200 amp electrical service and a newer heater. A foyer with a coat closet as well as a charming covered front porch! You will have lots of amazing get-togethers with the good exterior and interior space. Close by you will find a charming covered bridge and great fishing spot! Be sure to add this home to your list of must sees!
Location
State PA
County Chester
Area East Pikeland Twp (10326)
Zoning RESIDENTIAL
Rooms
Other Rooms Living Room, Bedroom 2, Bedroom 3, Kitchen, Family Room, Bedroom 1, Laundry, Bathroom 1, Half Bath
Basement Daylight, Full, Full, Fully Finished
Interior
Interior Features Breakfast Area, Ceiling Fan(s), Combination Kitchen/Dining, Kitchen - Eat-In, Stove - Wood
Hot Water Electric
Heating Forced Air
Cooling Central A/C
Fireplaces Number 1
Fireplaces Type Wood
Fireplace Y
Heat Source Oil
Exterior
Exterior Feature Deck(s), Porch(es)
Parking Features Garage - Front Entry, Built In
Garage Spaces 5.0
Water Access N
Accessibility None
Porch Deck(s), Porch(es)
Attached Garage 1
Total Parking Spaces 5
Garage Y
Building
Story 2
Foundation Permanent
Sewer Public Sewer
Water Well
Architectural Style Split Level
Level or Stories 2
Additional Building Above Grade, Below Grade
New Construction N
Schools
School District Phoenixville Area
Others
Senior Community No
Tax ID 26-02 -0056.2600
Ownership Fee Simple
SqFt Source Assessor
Acceptable Financing Cash, Conventional
Listing Terms Cash, Conventional
Financing Cash,Conventional
Special Listing Condition Standard
Read Less
Want to know what your home might be worth? Contact us for a FREE valuation!

Our team is ready to help you sell your home for the highest possible price ASAP

Bought with Theodore A Tuerk • BHHS Fox & Roach-West Chester





