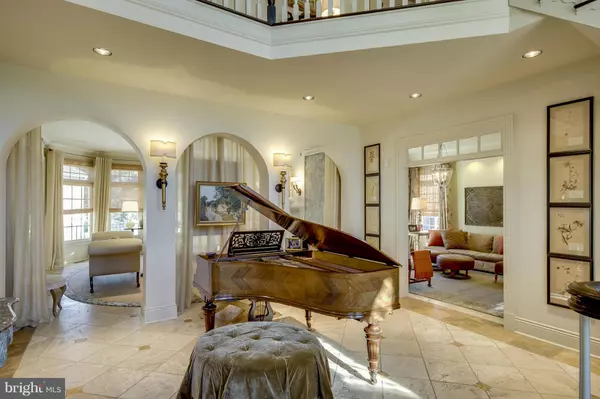$900,000
$949,900
5.3%For more information regarding the value of a property, please contact us for a free consultation.
14939 ALPINE BAY LOOP Gainesville, VA 20155
5 Beds
5 Baths
6,169 SqFt
Key Details
Sold Price $900,000
Property Type Single Family Home
Sub Type Detached
Listing Status Sold
Purchase Type For Sale
Square Footage 6,169 sqft
Price per Sqft $145
Subdivision Lake Manassas
MLS Listing ID 1000371337
Sold Date 04/12/17
Style Colonial
Bedrooms 5
Full Baths 4
Half Baths 1
HOA Fees $197/mo
HOA Y/N Y
Abv Grd Liv Area 4,271
Originating Board MRIS
Year Built 2000
Annual Tax Amount $8,983
Tax Year 2015
Lot Size 0.438 Acres
Acres 0.44
Property Description
MAGNIFICENT CUSTOM Home in Gated Golf Community * RARE Opportunity to Own Builder's Personal Home boasting SUPERIOR Quality Materials Throughout * GORGEOUS Stone Floors, Limestone Mantles & ELEGANT Designer Accents * SMASHING Chef's Kitchen * FANTASTIC Entertaining Space on Lower Level with Bar, Billiards & MORE * EXPANSIVE Stone Terrace & HUGE Screened Lanai overlook LARGE Rear Yard, Trees & Pond
Location
State VA
County Prince William
Zoning RPC
Rooms
Other Rooms Living Room, Dining Room, Primary Bedroom, Bedroom 2, Bedroom 3, Bedroom 4, Bedroom 5, Kitchen, Game Room, Family Room, Foyer, Exercise Room, Other
Basement Rear Entrance, Sump Pump, Daylight, Full, Fully Finished, Walkout Level
Interior
Interior Features Family Room Off Kitchen, Kitchen - Gourmet, Breakfast Area, Kitchen - Island, Kitchen - Table Space, Dining Area, Kitchen - Eat-In, Chair Railings, Upgraded Countertops, Crown Moldings, Primary Bath(s), Window Treatments, Double/Dual Staircase, Wet/Dry Bar, Wood Floors, Recessed Lighting, Floor Plan - Open
Hot Water Natural Gas
Heating Forced Air, Humidifier, Zoned, Programmable Thermostat
Cooling Central A/C, Zoned
Fireplaces Number 3
Fireplaces Type Gas/Propane, Screen, Mantel(s)
Equipment Central Vacuum, Dishwasher, Disposal, Dryer, Exhaust Fan, Extra Refrigerator/Freezer, Icemaker, Intercom, Microwave, Oven - Double, Oven/Range - Gas, Range Hood, Refrigerator, Washer, Water Heater
Fireplace Y
Window Features Double Pane
Appliance Central Vacuum, Dishwasher, Disposal, Dryer, Exhaust Fan, Extra Refrigerator/Freezer, Icemaker, Intercom, Microwave, Oven - Double, Oven/Range - Gas, Range Hood, Refrigerator, Washer, Water Heater
Heat Source Natural Gas
Exterior
Exterior Feature Screened, Terrace, Porch(es), Patio(s)
Parking Features Garage Door Opener, Garage - Side Entry
Garage Spaces 3.0
Community Features Alterations/Architectural Changes, Covenants, Fencing, Other
Utilities Available Cable TV Available, Fiber Optics Available
Amenities Available Basketball Courts, Bike Trail, Common Grounds, Day Care, Gated Community, Golf Course Membership Available, Golf Course, Jog/Walk Path, Pool - Outdoor, Security, Swimming Pool, Tennis Courts, Tot Lots/Playground
View Y/N Y
Water Access N
View Garden/Lawn, Trees/Woods, Water
Accessibility None
Porch Screened, Terrace, Porch(es), Patio(s)
Attached Garage 3
Total Parking Spaces 3
Garage Y
Private Pool N
Building
Lot Description Backs to Trees, Landscaping
Story 3+
Sewer Public Sewer
Water Public
Architectural Style Colonial
Level or Stories 3+
Additional Building Above Grade, Below Grade
Structure Type 2 Story Ceilings,9'+ Ceilings
New Construction N
Schools
Elementary Schools Buckland Mills
Middle Schools Ronald Wilson Reagan
High Schools Patriot
School District Prince William County Public Schools
Others
HOA Fee Include Common Area Maintenance,Management,Insurance,Pool(s),Reserve Funds,Road Maintenance,Snow Removal,Trash,Security Gate
Senior Community No
Tax ID 110514
Ownership Fee Simple
Security Features Motion Detectors,Security System
Special Listing Condition Standard
Read Less
Want to know what your home might be worth? Contact us for a FREE valuation!

Our team is ready to help you sell your home for the highest possible price ASAP

Bought with James L Gaskill • RE/MAX Gateway





