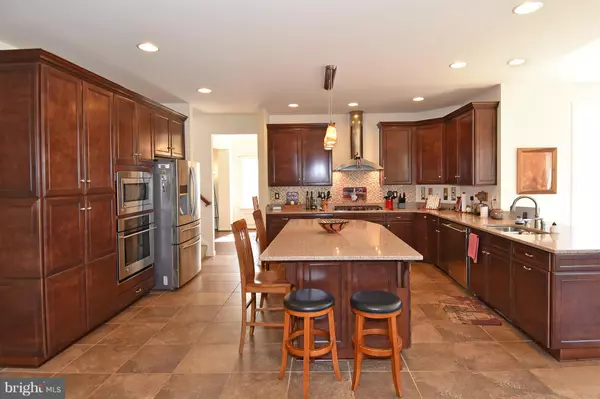$585,000
$599,000
2.3%For more information regarding the value of a property, please contact us for a free consultation.
8106 TYSONS OAKS CT Gainesville, VA 20155
5 Beds
4 Baths
10,115 Sqft Lot
Key Details
Sold Price $585,000
Property Type Single Family Home
Sub Type Detached
Listing Status Sold
Purchase Type For Sale
Subdivision The Regents At Lake Manassas
MLS Listing ID 1000370851
Sold Date 04/14/17
Style Colonial
Bedrooms 5
Full Baths 3
Half Baths 1
HOA Fees $33/mo
HOA Y/N Y
Originating Board MRIS
Year Built 2011
Annual Tax Amount $6,117
Tax Year 2016
Lot Size 10,115 Sqft
Acres 0.23
Property Description
GORGEOUS HOME W/ VIEW OF WOODS & LAKE, END OF CUL-DE-SAC! SPACIOUS GOURMET KITCHEN, SUNROOM, UPGRADED CABINETS,QUARTZ COUNTERS, KITCHEN ISLAND, STAINLESS STEEL APPLIANCES, LARGE MASTER BED W/SITTING ROOM, FINISHED BASEMENT W/ ADDITIONAL BED/BATH, UL LAUNDRY, MAIN LEVEL OFFICE, HARDWOODS, CROWN MOLDING, TIERED DECK, EXCELLENT LOCATION, VIEW OF LAKE, WALKING DISTANCE TO WEGMANS AND SO MUCH MORE!!
Location
State VA
County Prince William
Zoning R4
Rooms
Basement Rear Entrance, Fully Finished, Walkout Level
Interior
Interior Features Breakfast Area, Family Room Off Kitchen, Kitchen - Gourmet, Kitchen - Island, Dining Area, Kitchen - Eat-In, Floor Plan - Traditional, Floor Plan - Open
Hot Water Natural Gas, 60+ Gallon Tank
Heating Central
Cooling Ceiling Fan(s), Central A/C
Fireplaces Number 1
Equipment Cooktop, Dishwasher, Disposal, Icemaker, Microwave, Oven - Wall, Refrigerator, Range Hood, Washer
Fireplace Y
Appliance Cooktop, Dishwasher, Disposal, Icemaker, Microwave, Oven - Wall, Refrigerator, Range Hood, Washer
Heat Source Natural Gas
Exterior
Garage Spaces 2.0
Water Access N
Accessibility None
Attached Garage 2
Total Parking Spaces 2
Garage Y
Private Pool N
Building
Story 3+
Sewer Public Septic
Water Public
Architectural Style Colonial
Level or Stories 3+
New Construction N
Schools
Elementary Schools Buckland Mills
High Schools Patriot
School District Prince William County Public Schools
Others
Senior Community No
Tax ID 235354
Ownership Fee Simple
Special Listing Condition Standard
Read Less
Want to know what your home might be worth? Contact us for a FREE valuation!

Our team is ready to help you sell your home for the highest possible price ASAP

Bought with Bassam Z Hamandi • Samson Properties





