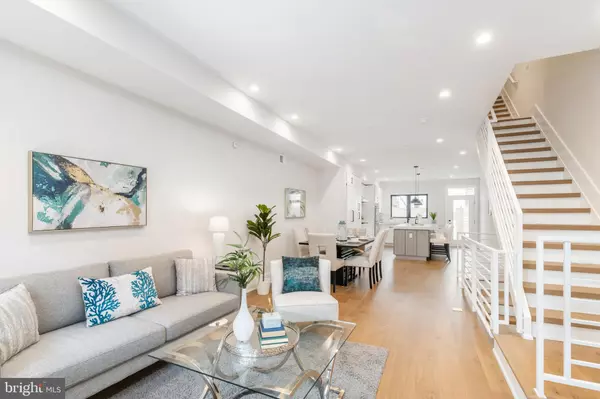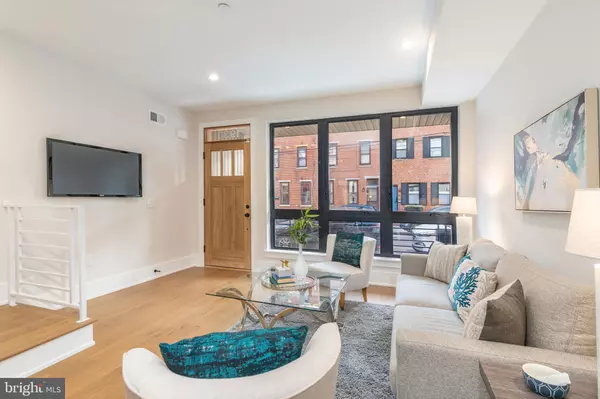$930,000
$970,000
4.1%For more information regarding the value of a property, please contact us for a free consultation.
1933 CARPENTER ST Philadelphia, PA 19146
4 Beds
4 Baths
2,734 SqFt
Key Details
Sold Price $930,000
Property Type Townhouse
Sub Type End of Row/Townhouse
Listing Status Sold
Purchase Type For Sale
Square Footage 2,734 sqft
Price per Sqft $340
Subdivision Graduate Hospital
MLS Listing ID PAPH2251494
Sold Date 09/15/23
Style Contemporary
Bedrooms 4
Full Baths 4
HOA Y/N N
Abv Grd Liv Area 2,067
Originating Board BRIGHT
Year Built 2023
Annual Tax Amount $4,784
Tax Year 2023
Lot Size 1,048 Sqft
Acres 0.02
Lot Dimensions 16.00 x 66.00
Property Description
1 YEAR PREPAID PARKING SPOT INCLUDED! Welcome to 1933 Carpenter St.! This Exclusive High-Quality NEW CONSTRUCTION home in a highly sought-after area of Graduate Hospital is conveniently located near restaurants, gyms and stores. This perfect location provides easy access to Center City & South St. This stunning home offers 4-bedrooms, 4 full baths. Step up onto the front porch and enter through the front door to be greeted by living room with beautiful engineered hardwood floors throughout, floor to ceiling windows, a massive kitchen equipped with custom cabinetry, an oversized island, 3” counter tops, Thermador appliance package, 84” tall panel ready fridge, 36” gas cook top and a double wall oven. From the Kitchen you will find a large private backyard perfect for grilling, hosting friends and family. Head up to the second floor and you will be greeted by the laundry room off the primary suite. The primary suite includes floor to ceiling windows, 18' walk in closet with a stunning primary bathroom with a custom floating vanity equipped with delta Lumincoat fixtures, 4'x8' large format tiled walls in the shower as well as a free-standing tub inside! The third floor features a large guest suite with floor to ceiling windows and a 36x72 tub, double vanity and a walk-in closet ideal for hosting in-laws. The third floor also includes an additional bedroom for an office space with gorgeous skyline views & a large closet. Step out and see a Full hallway bathroom and wet bar that sits at the base of the rooftop stairs making it perfect for entertaining. Head up to the rooftop and check out the endless skyline views! The lower level is a great finished addition of living space with 9' ceilings, a bonus bedroom/gym with egress & a full bathroom. This is truly a one-of-a-kind home in Graduate Hospital. No expenses spared with the finishes on this home! *10 YEAR TAX ABATEMENT* *1 Year Builders Warranty Included*
Location
State PA
County Philadelphia
Area 19146 (19146)
Zoning RSA5
Rooms
Basement Fully Finished
Interior
Interior Features Combination Kitchen/Dining, Combination Dining/Living, Dining Area, Floor Plan - Open, Kitchen - Island, Pantry, Recessed Lighting, Soaking Tub, Sprinkler System, Tub Shower, Upgraded Countertops, Walk-in Closet(s), Wet/Dry Bar
Hot Water Electric
Heating Central
Cooling Central A/C
Flooring Engineered Wood
Equipment Built-In Microwave, Built-In Range, Dishwasher, Disposal, Oven - Double, Refrigerator, Range Hood
Appliance Built-In Microwave, Built-In Range, Dishwasher, Disposal, Oven - Double, Refrigerator, Range Hood
Heat Source Natural Gas
Exterior
Parking On Site 1
Water Access N
View City
Roof Type Fiberglass
Accessibility 2+ Access Exits
Garage N
Building
Story 4
Foundation Slab
Sewer Public Sewer
Water Public
Architectural Style Contemporary
Level or Stories 4
Additional Building Above Grade, Below Grade
Structure Type 9'+ Ceilings
New Construction Y
Schools
School District The School District Of Philadelphia
Others
Senior Community No
Tax ID 301234510
Ownership Fee Simple
SqFt Source Estimated
Security Features Security System
Acceptable Financing Cash, Conventional
Listing Terms Cash, Conventional
Financing Cash,Conventional
Special Listing Condition Standard
Read Less
Want to know what your home might be worth? Contact us for a FREE valuation!

Our team is ready to help you sell your home for the highest possible price ASAP

Bought with Barbara Marie Fleming • KW Philly





