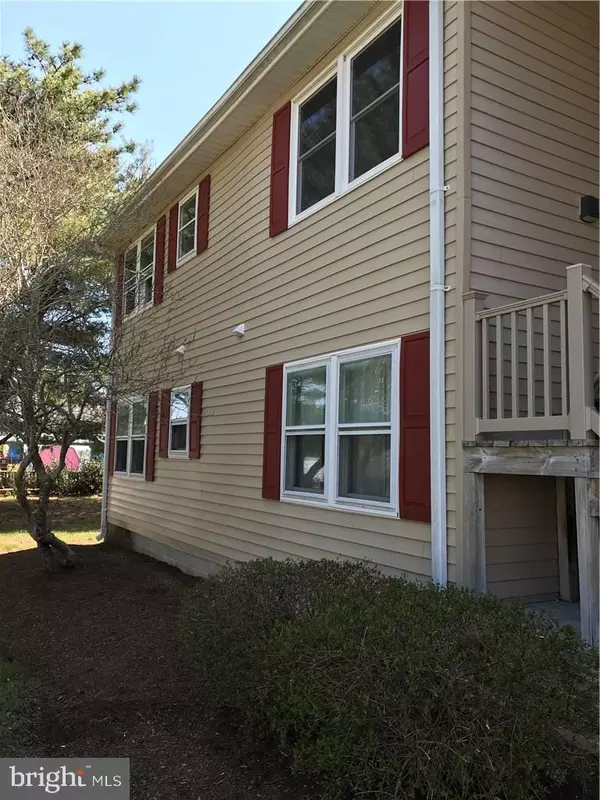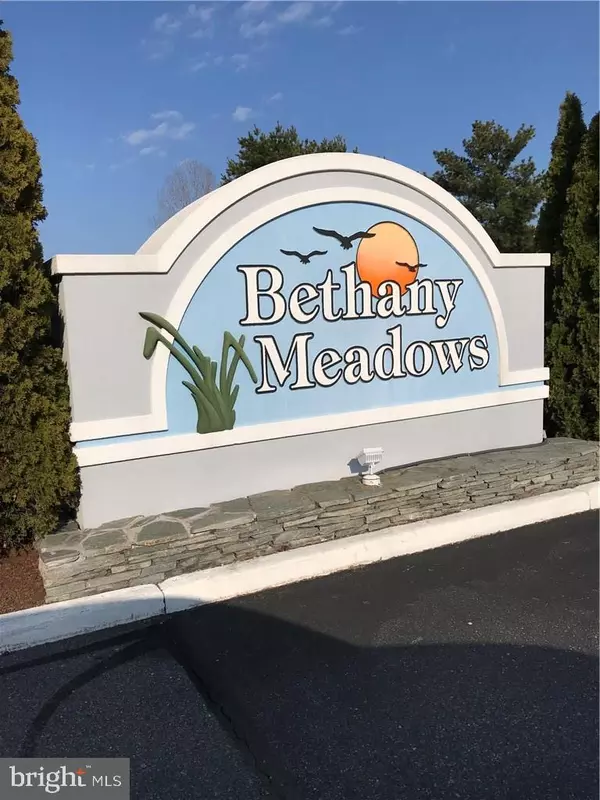$145,000
$150,000
3.3%For more information regarding the value of a property, please contact us for a free consultation.
33632 BRIAR CT N #H-3 Frankford, DE 19945
2 Beds
2 Baths
1,050 SqFt
Key Details
Sold Price $145,000
Property Type Condo
Sub Type Condo/Co-op
Listing Status Sold
Purchase Type For Sale
Square Footage 1,050 sqft
Price per Sqft $138
Subdivision Bethany Meadows
MLS Listing ID 1001572386
Sold Date 06/28/18
Style Unit/Flat
Bedrooms 2
Full Baths 2
Condo Fees $1,600/qua
HOA Fees $33/ann
HOA Y/N Y
Abv Grd Liv Area 1,050
Originating Board SCAOR
Year Built 1987
Property Description
MUST SEE: Beautifully renovated 2 bedroom, 2 bath condo: all-new wood-look vinyl floors, kitchen cabinets, stove, microwave and tile backsplash with Formica counters, dishwasher & fridge. Beautifully updated bathrooms with new cabinetry, tile & fixtures. Porch/sunroom transformed into a 3-season space with ceiling fan & lights. Loads of light & views of lawns and beautiful, adjacent landscaping nursery. Terrific year-round home, affordable beach getaway in-season and out, or terrific investment/rental property. Enjoy community pool, tennis & walking trails. Among the lowest-priced, best appointed condos in the Bethany Beach area - and so close to downtown Bethany Beach & boardwalk. (You can get to Bethany Beach without going anywhere near Route 26 in summertime!) Move-in ready. Don't miss this one!
Location
State DE
County Sussex
Area Baltimore Hundred (31001)
Zoning RPC
Rooms
Main Level Bedrooms 2
Interior
Interior Features Attic, Combination Kitchen/Living, Entry Level Bedroom, Ceiling Fan(s)
Hot Water Electric
Heating Heat Pump(s)
Cooling Central A/C, Heat Pump(s)
Flooring Vinyl
Equipment Dishwasher, Disposal, Dryer - Electric, Microwave, Oven/Range - Electric, Oven - Self Cleaning, Range Hood, Refrigerator, Washer, Water Heater
Furnishings No
Fireplace N
Window Features Screens
Appliance Dishwasher, Disposal, Dryer - Electric, Microwave, Oven/Range - Electric, Oven - Self Cleaning, Range Hood, Refrigerator, Washer, Water Heater
Heat Source Electric
Exterior
Fence Fully
Amenities Available Basketball Courts, Jog/Walk Path, Tot Lots/Playground, Putting Green, Tennis Courts
Water Access N
Roof Type Shingle,Asphalt
Accessibility None
Garage N
Building
Lot Description Landscaping, Zero Lot Line
Story 1
Unit Features Garden 1 - 4 Floors
Foundation Block
Sewer Public Sewer
Water Public
Architectural Style Unit/Flat
Level or Stories 1
Additional Building Above Grade
New Construction N
Schools
School District Indian River
Others
HOA Fee Include Common Area Maintenance,Ext Bldg Maint,Lawn Care Front,Lawn Care Rear,Lawn Care Side,Lawn Maintenance,Management,Pool(s),Recreation Facility
Senior Community No
Tax ID 134-17.00-26.00-3H
Ownership Condominium
SqFt Source Estimated
Security Features Smoke Detector
Acceptable Financing Cash, Conventional
Listing Terms Cash, Conventional
Financing Cash,Conventional
Special Listing Condition Standard
Read Less
Want to know what your home might be worth? Contact us for a FREE valuation!

Our team is ready to help you sell your home for the highest possible price ASAP

Bought with Marc Bouloucon • Keller Williams Realty





