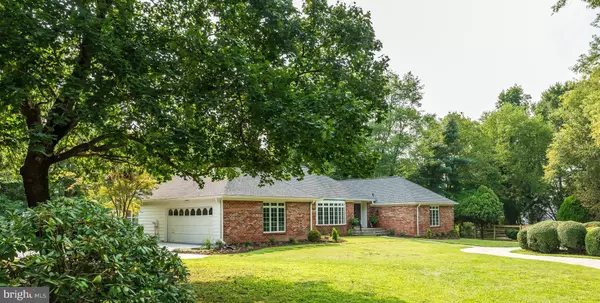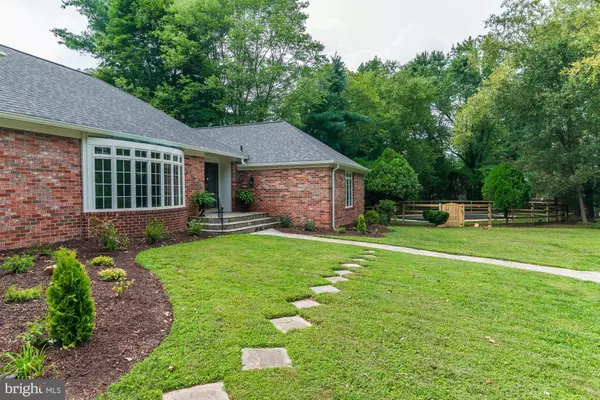$825,000
$849,900
2.9%For more information regarding the value of a property, please contact us for a free consultation.
21708 GLENDALOUGH RD Gaithersburg, MD 20882
4 Beds
3 Baths
3,621 SqFt
Key Details
Sold Price $825,000
Property Type Single Family Home
Sub Type Detached
Listing Status Sold
Purchase Type For Sale
Square Footage 3,621 sqft
Price per Sqft $227
Subdivision Goshen Hunt Hills
MLS Listing ID MDMC2101362
Sold Date 09/20/23
Style Ranch/Rambler
Bedrooms 4
Full Baths 3
HOA Y/N N
Abv Grd Liv Area 2,832
Originating Board BRIGHT
Year Built 1977
Annual Tax Amount $6,701
Tax Year 2022
Lot Size 2.050 Acres
Acres 2.05
Property Description
WELCOME TO THIS NEWLY RENOVATED RAMBLER NESTLED IN THE HIGHLY SOUGHT AFTER GOSHEN HUNT HILLS***COMPLETELY RE-DONE FROM TOP TO BOTTOM***BRAND NEW KITCHEN INCLUDING UPGRADED WHITE SOFT CLOSE CABINETS, QUARTZ COUNTERTOPS, STAINLESS STEEL APPLIANCES, AND CERAMICTILE FLOORING***THE WHOLE HOUSE HAS BEEN FRESHLY PAINTED***ALL 3 FULL BATHS HAVE BEEN COMPLETLY UPDATED INCLUDING NEW VANITIES, NEW LIGHTING, NEW TILE FLOORING, AND NEW HARDWARE***THE PRIMARY BATHROOM HAS BEEN REMODELED AND BOASTS A BEAUTIFUL DOUBLE VANITY WITH QUARTZ COUNTERS, CERAMIC
TILE FLOOORS, NEW LIGHTING AND A BEAUTIFUL GLASS DOOR SHOWER WITH CUSTOM CERAMIC TILE***THE PRIMARY BEDROOM INCLUDES A SITTING AREA WHERE YOU CAN ENJOY A WOOD BURNING FIRE AND WALK OUT ONTO THE STONE PATIO*** HARDWOOD FLOORS HAVE BEEN REFINISHED AND NOW SHINE***BRAND NEW CARPET HAS BEEN INSTALLED IN ALL THE BEDROOMS***LUXURY VINYL FLOORING HAS BEEN INSTALLED IN THE BASEMENT*** THE WHOLE HOUSE HAS BEEN FRESHLY PAINTED***BRAND NEW ROOF 2023***THIS DESIRABLE HOME ALSO FEATURES BRAND NEW CUSTOM LIGHT FIXTURES THROUGOUT AND A HANDSOME STONE WOOD BURNING FIREPLACE IN THE FAMILY ROOM WHERE YOU CAN ENJOY A WARM FIRE ON A COLD DAY***WALTZ OUTSIDE AND ENJOY AN EXPANSIVE FRONT YARD WHICH BOASTS AMAZING MATURE TREES THAT LINE THE HORSESHOE WHITE STONE DRIVEWAY***THE YARD ENJOYS DELIGHTFUL LANDSCAPING, TREES, & SHRUBS***THE BEST PART OF THE EXTERIOR OF THE HOME IS THE COMPLETLEY RE-DONE IN-GROUND SWIMMING POOL WHICH INCLUDES A NEWLY INSTALLED FENCE***THIS AMAZING HOME HAS SO MANY MORE FEATURES, TOO MANY TO LIST***COME AND SHOW BEFORE IT'S HISTORY!
Location
State MD
County Montgomery
Zoning AR
Rooms
Basement Fully Finished, Outside Entrance, Rear Entrance, Walkout Stairs
Main Level Bedrooms 4
Interior
Interior Features Carpet, Crown Moldings, Dining Area, Entry Level Bedroom, Exposed Beams, Family Room Off Kitchen, Floor Plan - Open, Formal/Separate Dining Room, Kitchen - Country, Kitchen - Gourmet, Kitchen - Table Space, Pantry, Tub Shower, Upgraded Countertops, Walk-in Closet(s), Wood Floors
Hot Water Oil
Heating Forced Air
Cooling Central A/C
Flooring Ceramic Tile, Hardwood, Luxury Vinyl Plank, Partially Carpeted, Solid Hardwood, Wood
Fireplaces Number 2
Fireplaces Type Stone
Equipment Built-In Microwave, Dishwasher, Disposal, Dryer, Exhaust Fan, Icemaker, Oven - Double, Oven/Range - Electric, Refrigerator, Stainless Steel Appliances, Stove, Washer
Fireplace Y
Window Features Bay/Bow,Screens,Sliding
Appliance Built-In Microwave, Dishwasher, Disposal, Dryer, Exhaust Fan, Icemaker, Oven - Double, Oven/Range - Electric, Refrigerator, Stainless Steel Appliances, Stove, Washer
Heat Source Electric, Oil
Laundry Has Laundry
Exterior
Exterior Feature Patio(s)
Parking Features Garage - Side Entry, Garage Door Opener, Inside Access
Garage Spaces 6.0
Fence Partially, Wood
Pool Fenced, In Ground
Water Access N
View Garden/Lawn, Panoramic, Trees/Woods
Roof Type Shingle
Accessibility None
Porch Patio(s)
Attached Garage 2
Total Parking Spaces 6
Garage Y
Building
Lot Description Landscaping, Private, Backs to Trees, Partly Wooded, Trees/Wooded
Story 2
Foundation Other
Sewer Private Septic Tank
Water Private, Well
Architectural Style Ranch/Rambler
Level or Stories 2
Additional Building Above Grade, Below Grade
Structure Type Beamed Ceilings,Paneled Walls
New Construction N
Schools
School District Montgomery County Public Schools
Others
Senior Community No
Tax ID 160101724244
Ownership Fee Simple
SqFt Source Assessor
Special Listing Condition Standard
Read Less
Want to know what your home might be worth? Contact us for a FREE valuation!

Our team is ready to help you sell your home for the highest possible price ASAP

Bought with Keri K. Shull • EXP Realty, LLC






