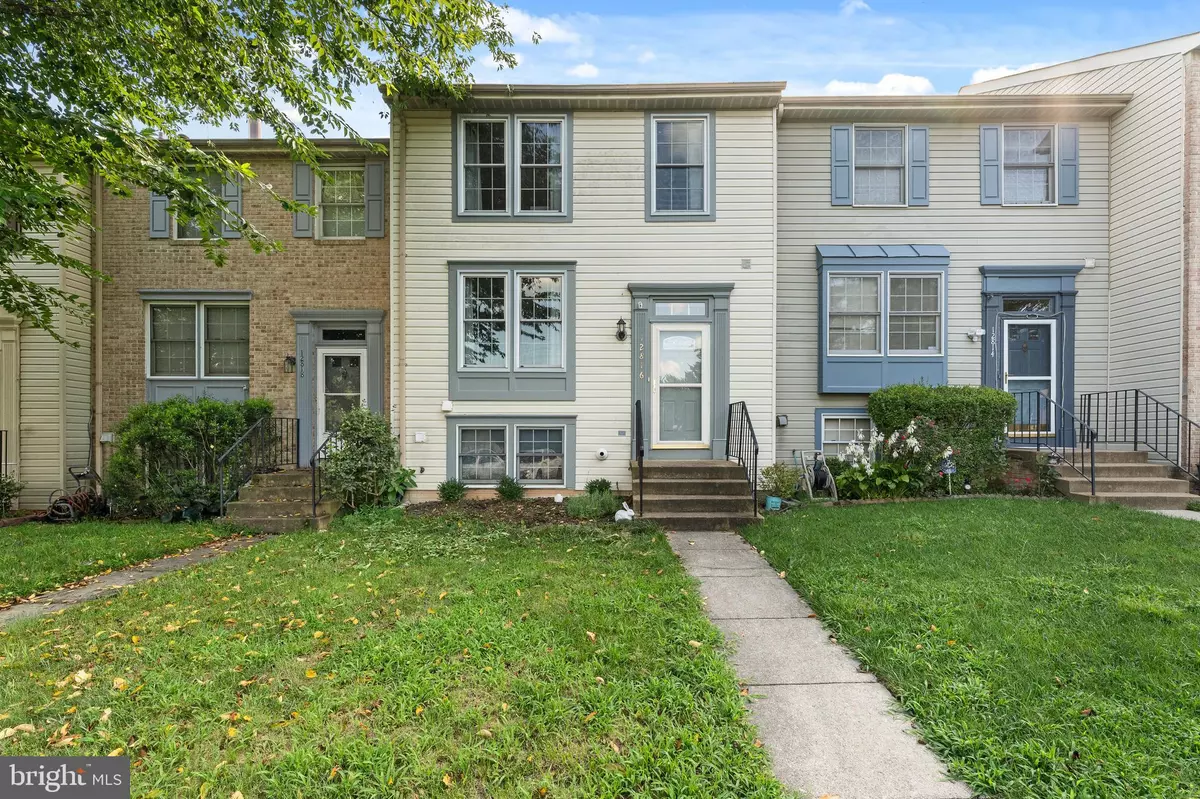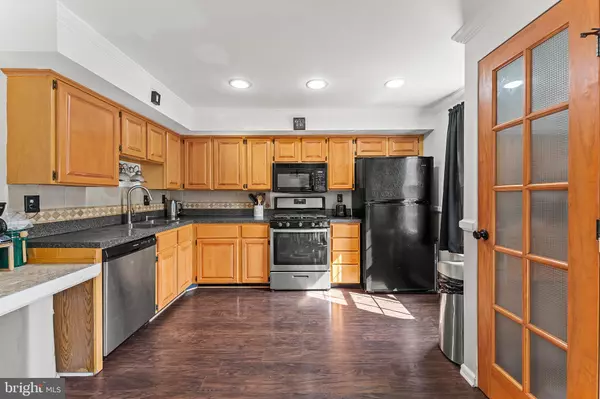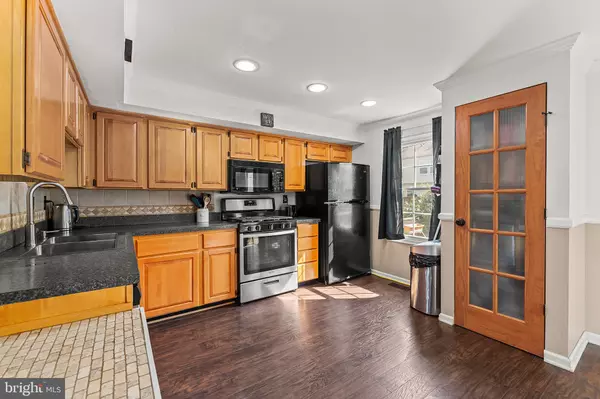$400,000
$390,000
2.6%For more information regarding the value of a property, please contact us for a free consultation.
12816 FRONTIER LN Woodbridge, VA 22192
3 Beds
4 Baths
1,610 SqFt
Key Details
Sold Price $400,000
Property Type Townhouse
Sub Type Interior Row/Townhouse
Listing Status Sold
Purchase Type For Sale
Square Footage 1,610 sqft
Price per Sqft $248
Subdivision Old Bridge Estates
MLS Listing ID VAPW2056908
Sold Date 09/21/23
Style Traditional,Colonial
Bedrooms 3
Full Baths 2
Half Baths 2
HOA Fees $83/qua
HOA Y/N Y
Abv Grd Liv Area 1,220
Originating Board BRIGHT
Year Built 1990
Annual Tax Amount $4,175
Tax Year 2022
Lot Size 1,598 Sqft
Acres 0.04
Property Description
This 3 level townhome offers a perfect blend of comfort and convenience. Step inside and discover the array of recent upgrades that make this townhome truly stand out. The roof, just 3 years old, ensures your peace of mind, while the brand-new air conditioning unit promises optimal indoor comfort during all seasons. The hot water heater & windows have been replaced within the last 3 years, ensuring both efficiency and functionality throughout the home. Descend to the basement, and you'll find a spacious area that has been lovingly transformed with a professional sealing of the walls, new paint and flooring. This versatile space offers endless possibilities - from a cozy family room to a home office or a gym. Bathroom tile floors have been updated, toilets replaced, dishwasher and washing machine were also replaced. Lots of sunlight in the fenced rear yard is ideal for a small garden and there is a deck for relaxing or entertaining. Perfect for commuters, the location of this townhome is second to none. Multiple commuter lots, easy access to I-95, the VRE, and proximity to Quantico, Ft. Belvoir, Pentagon, and Downtown DC make your daily travels seamless. If you're looking for leisure and relaxation, you'll appreciate the walking distance to the local library and two of the community Tot lots. Home does need some cosmetic TLC which leaves the opportunity for you to tailor to your personal style.
Location
State VA
County Prince William
Zoning R6
Rooms
Other Rooms Primary Bedroom, Bedroom 2, Bedroom 3, Bathroom 2, Primary Bathroom
Basement Partially Finished
Interior
Interior Features Carpet, Ceiling Fan(s), Chair Railings, Combination Kitchen/Dining, Crown Moldings, Floor Plan - Open, Pantry, Primary Bath(s), Walk-in Closet(s)
Hot Water Natural Gas
Heating Forced Air
Cooling Central A/C
Flooring Carpet, Tile/Brick, Vinyl
Equipment Built-In Microwave, Dishwasher, Disposal, Microwave, Refrigerator
Fireplace N
Appliance Built-In Microwave, Dishwasher, Disposal, Microwave, Refrigerator
Heat Source Natural Gas
Laundry Lower Floor
Exterior
Exterior Feature Deck(s)
Fence Rear
Water Access N
Accessibility None
Porch Deck(s)
Garage N
Building
Story 3
Foundation Concrete Perimeter
Sewer Public Sewer
Water Public
Architectural Style Traditional, Colonial
Level or Stories 3
Additional Building Above Grade, Below Grade
New Construction N
Schools
School District Prince William County Public Schools
Others
Senior Community No
Tax ID 8193-70-7968
Ownership Fee Simple
SqFt Source Assessor
Special Listing Condition Standard
Read Less
Want to know what your home might be worth? Contact us for a FREE valuation!

Our team is ready to help you sell your home for the highest possible price ASAP

Bought with Jennet Kim • Fairfax Realty 50/66 LLC





