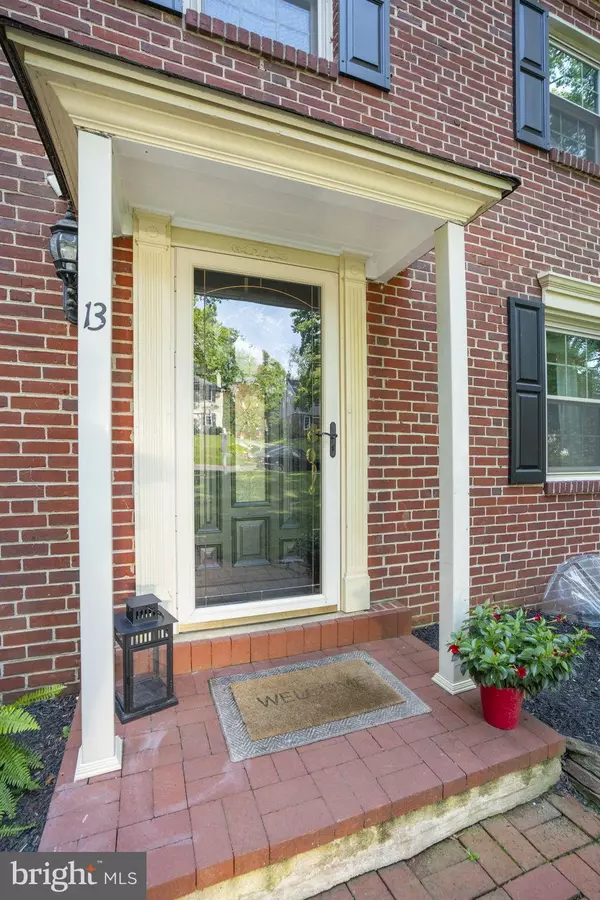$380,000
$375,000
1.3%For more information regarding the value of a property, please contact us for a free consultation.
13 STONEY RUN RD Wilmington, DE 19809
2 Beds
2 Baths
2,127 SqFt
Key Details
Sold Price $380,000
Property Type Single Family Home
Sub Type Detached
Listing Status Sold
Purchase Type For Sale
Square Footage 2,127 sqft
Price per Sqft $178
Subdivision Delaire
MLS Listing ID DENC2047872
Sold Date 09/21/23
Style Colonial
Bedrooms 2
Full Baths 1
Half Baths 1
HOA Fees $3/ann
HOA Y/N Y
Abv Grd Liv Area 1,500
Originating Board BRIGHT
Year Built 1942
Annual Tax Amount $2,232
Tax Year 2021
Lot Size 7,405 Sqft
Acres 0.17
Lot Dimensions 60x125.60
Property Description
OFFER DEADLINE SATURDAY AUGUST 26th at 6PM
Here is the listing you have been waiting for! Tucked away in one North Wilmington's most desirable neighborhoods this home has it all! Stunning two bedroom Booker built colonial located in Delaire offers the potential to reestablish a third bedroom off the main bedroom! Nestled on a quiet street with a tranquil stream as your backdrop this property provides the perfect blend of privacy and natural beauty.
Step inside and be greeted by the timeless elegance of newly finished hardwood floors and crown moldings that flow seamlessly throughout this quaint home. Plenty of living space with large living room that includes a wood fireplace, large dining room with a beautiful built in corner cabinet and a stunning family room with gas fireplace, half bath with exposed brick and fantastic views of the stunning backyard. The gorgeous sunroom offers natural light creating a warm and inviting atmosphere. Whether you are looking to entertain guests with the built in wet bar or simply want to enjoy a quiet moment, this sunroom is the perfect retreat.
The updated bright kitchen features white cabinets, granite countertops, hardwood flooring and loads of cabinet space. Conveniently located off the kitchen is a mudroom providing additional storage that leads you to an impressive new patio with extensive hardscape to include a beautiful Koi pond offering an idyllic setting for outdoor gatherings! Owners have done extensive work to level yard and have added sod for a true oasis, complete with a new privacy fence to ensure your serenity is undisturbed.
With a walkout, the basement could be easily finished for additional living space! New hardwoods, second floor engineered hardwoods, updated lighting, new fans throughout, recessed lighting, fresh paint and more! These owners have done it all for you!
Delaire offers a sense of true community. Tucked away but close enough to 95 with easy access to Philadelphia, Jersey or DC. Nearby amenities and walking distance to Bellevue State Park make this location truly ideal. This is a gem you are sure to fall in love with!
Location
State DE
County New Castle
Area Brandywine (30901)
Zoning NC6.5
Rooms
Other Rooms Living Room, Dining Room, Bedroom 2, Kitchen, Den, Bedroom 1, Sun/Florida Room
Basement Crawl Space, Outside Entrance, Partial, Rear Entrance, Walkout Stairs
Interior
Interior Features Ceiling Fan(s), Combination Dining/Living, Crown Moldings, Dining Area, Floor Plan - Traditional, Upgraded Countertops, Walk-in Closet(s), Wood Floors
Hot Water Natural Gas
Cooling Central A/C
Flooring Hardwood
Fireplaces Number 2
Fireplaces Type Gas/Propane, Wood
Equipment Dishwasher, Disposal
Fireplace Y
Appliance Dishwasher, Disposal
Heat Source Natural Gas
Laundry Basement
Exterior
Exterior Feature Deck(s), Patio(s)
Parking Features Garage - Front Entry
Garage Spaces 3.0
Fence Privacy
Utilities Available Cable TV Available, Natural Gas Available, Phone
Water Access N
Roof Type Pitched,Shingle
Street Surface Paved
Accessibility 2+ Access Exits, Level Entry - Main
Porch Deck(s), Patio(s)
Road Frontage State
Attached Garage 1
Total Parking Spaces 3
Garage Y
Building
Lot Description Backs - Parkland, Backs to Trees, Front Yard, Landscaping, Pond, Rear Yard, Stream/Creek
Story 2
Foundation Concrete Perimeter
Sewer Public Septic
Water Public
Architectural Style Colonial
Level or Stories 2
Additional Building Above Grade, Below Grade
Structure Type Plaster Walls
New Construction N
Schools
School District Brandywine
Others
Senior Community No
Tax ID 06-124.00-137
Ownership Fee Simple
SqFt Source Estimated
Acceptable Financing Cash, Conventional
Horse Property N
Listing Terms Cash, Conventional
Financing Cash,Conventional
Special Listing Condition Standard
Read Less
Want to know what your home might be worth? Contact us for a FREE valuation!

Our team is ready to help you sell your home for the highest possible price ASAP

Bought with Travis L. Dorman • RE/MAX Elite





