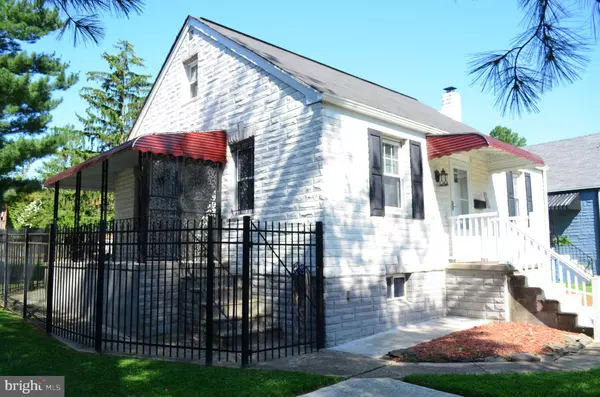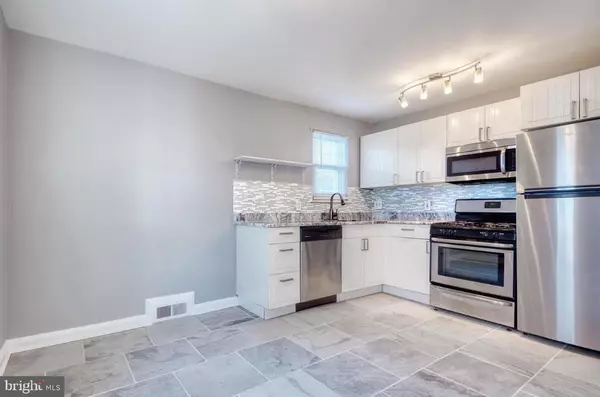$260,000
$255,000
2.0%For more information regarding the value of a property, please contact us for a free consultation.
6314 ELINORE AVE Baltimore, MD 21206
3 Beds
2 Baths
1,750 SqFt
Key Details
Sold Price $260,000
Property Type Single Family Home
Sub Type Detached
Listing Status Sold
Purchase Type For Sale
Square Footage 1,750 sqft
Price per Sqft $148
Subdivision Rosemont East
MLS Listing ID MDBA2096388
Sold Date 09/22/23
Style Cape Cod
Bedrooms 3
Full Baths 1
Half Baths 1
HOA Y/N N
Abv Grd Liv Area 1,170
Originating Board BRIGHT
Year Built 1947
Annual Tax Amount $3,908
Tax Year 2023
Lot Size 6,517 Sqft
Acres 0.15
Property Description
MOTIVATED SELLER! Clean and ready to move into this adorable Cape Cod featuring 3 levels of living. Spacious level rear yard, fully gated w/possible future rear parking from Alley. Lovely eat-in recently updated kitchen. 2 main floor bedrooms share updated bathroom boasting natural light and ventilation. Upper level boasts an additional bedroom w/ is a great bonus room loft w/insulated eave doors to keep the attic storage contained. A/C and heat ventilation make this a cozy escape. Lower level features additional recreational room w/glass block windows offering both natural light and privacy. Powder room and Great separate laundry space - bright and spacious. Special feature is the mud room w/painted epoxy flooring from the cellar door rear entrance. Great dry storage. Welcome to your level fully gated rear yard featuring a solid large shed for your outside gardening supplies, bicycles and more. Community is quiet and mature and easy access from Walther's Ave or Glenmore Ave heading N-S-E-W to your destinations. Come in, look around, fall in love and make your offer! (Subject to Seller Home of Choice)
Location
State MD
County Baltimore City
Zoning R-3
Rooms
Other Rooms Living Room, Bedroom 2, Bedroom 3, Kitchen, Family Room, Bedroom 1, Laundry, Loft, Mud Room, Bathroom 1
Basement Fully Finished
Main Level Bedrooms 2
Interior
Interior Features Attic, Carpet, Combination Kitchen/Dining, Entry Level Bedroom, Kitchen - Eat-In, Wood Floors
Hot Water Natural Gas
Heating Forced Air
Cooling Central A/C
Flooring Carpet, Hardwood
Equipment Built-In Microwave, Dishwasher, Disposal, Dryer - Front Loading, Oven - Self Cleaning, Stove, Washer - Front Loading, Water Heater, Refrigerator
Furnishings No
Fireplace N
Window Features Double Hung,Replacement
Appliance Built-In Microwave, Dishwasher, Disposal, Dryer - Front Loading, Oven - Self Cleaning, Stove, Washer - Front Loading, Water Heater, Refrigerator
Heat Source Natural Gas
Laundry Basement
Exterior
Exterior Feature Porch(es)
Utilities Available Natural Gas Available
Water Access N
Roof Type Architectural Shingle
Accessibility 2+ Access Exits
Porch Porch(es)
Garage N
Building
Story 1.5
Foundation Block
Sewer Public Sewer
Water Public
Architectural Style Cape Cod
Level or Stories 1.5
Additional Building Above Grade, Below Grade
New Construction N
Schools
School District Baltimore City Public Schools
Others
Senior Community No
Tax ID 0327035646 036
Ownership Fee Simple
SqFt Source Estimated
Security Features Security Gate,Window Grills
Acceptable Financing Conventional, FHA, VA
Listing Terms Conventional, FHA, VA
Financing Conventional,FHA,VA
Special Listing Condition Standard
Read Less
Want to know what your home might be worth? Contact us for a FREE valuation!

Our team is ready to help you sell your home for the highest possible price ASAP

Bought with Tellsha M Harris • Coldwell Banker Realty





