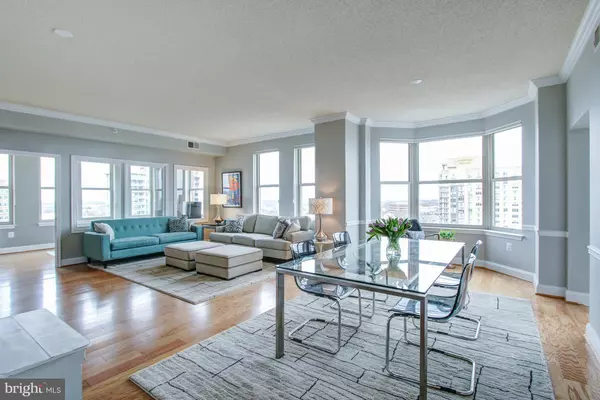$729,900
$729,900
For more information regarding the value of a property, please contact us for a free consultation.
11776 STRATFORD HOUSE PL #1107 Reston, VA 20190
2 Beds
2 Baths
1,641 SqFt
Key Details
Sold Price $729,900
Property Type Condo
Sub Type Condo/Co-op
Listing Status Sold
Purchase Type For Sale
Square Footage 1,641 sqft
Price per Sqft $444
Subdivision Stratford
MLS Listing ID 1001788899
Sold Date 06/06/17
Style Contemporary
Bedrooms 2
Full Baths 2
Condo Fees $755/mo
HOA Y/N Y
Abv Grd Liv Area 1,641
Originating Board MRIS
Year Built 2001
Annual Tax Amount $8,239
Tax Year 2016
Property Description
SPECTACULAR, LIGHT FILLED UNIT PERCHED ATOP RESTON'S ORIGINAL HIGH RISE CONDOMINIUM! FROM THE MOMENT YOU ENTER THE LARGE FOYER AND LOOK OUT TOWARDS RESTON TOWN CENTER AND THE MOUNTAINS BEYOND, YOU KNOW YOU'RE HOME! SPACIOUS, WITH SO MUCH ROOM FOR ALL THAT YOU NEED! GLEAMING HARDWOOD FLOORS, SUNROOM W/ MANY FLEXIBLE USES! GREAT KITCHEN, 2 GARAGE SPACES! LIVE WITH LUXURY AND CONVENIENCE NOT CHORES!
Location
State VA
County Fairfax
Zoning 372
Rooms
Other Rooms Living Room, Dining Room, Primary Bedroom, Bedroom 2, Kitchen, Sun/Florida Room
Main Level Bedrooms 2
Interior
Interior Features Kitchen - Table Space, Dining Area, Primary Bath(s), Entry Level Bedroom, Chair Railings, Crown Moldings, Window Treatments, Wood Floors, Floor Plan - Open
Hot Water Electric
Heating Forced Air
Cooling Central A/C
Equipment Dishwasher, Disposal, Dryer - Front Loading, Humidifier, Icemaker, Microwave, Oven/Range - Gas, Refrigerator, Washer - Front Loading, Water Heater
Fireplace N
Appliance Dishwasher, Disposal, Dryer - Front Loading, Humidifier, Icemaker, Microwave, Oven/Range - Gas, Refrigerator, Washer - Front Loading, Water Heater
Heat Source Natural Gas
Exterior
Parking Features Basement Garage
Garage Spaces 2.0
Pool In Ground
Community Features Elevator Use, Moving In Times, Moving Fees Required
Utilities Available Under Ground, Cable TV Available
Amenities Available Common Grounds, Concierge, Elevator, Exercise Room, Fax/Copying, Party Room, Pool - Outdoor
View Y/N Y
Water Access N
View Mountain
Accessibility None
Attached Garage 2
Total Parking Spaces 2
Garage Y
Private Pool N
Building
Story 1
Unit Features Hi-Rise 9+ Floors
Sewer Public Sewer
Water Public
Architectural Style Contemporary
Level or Stories 1
Additional Building Above Grade
New Construction N
Schools
Elementary Schools Lake Anne
Middle Schools Hughes
High Schools South Lakes
School District Fairfax County Public Schools
Others
HOA Fee Include Common Area Maintenance,Ext Bldg Maint,Pool(s),Snow Removal,Trash
Senior Community No
Tax ID 17-2-41-6-1107
Ownership Condominium
Special Listing Condition Standard
Read Less
Want to know what your home might be worth? Contact us for a FREE valuation!

Our team is ready to help you sell your home for the highest possible price ASAP

Bought with James W Gilley • Keller Williams Realty





