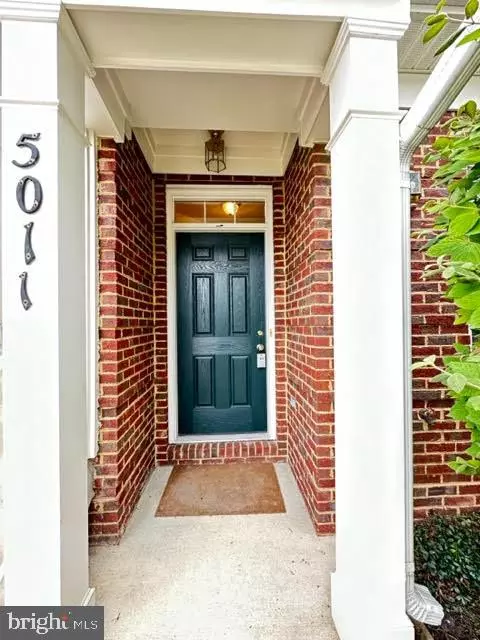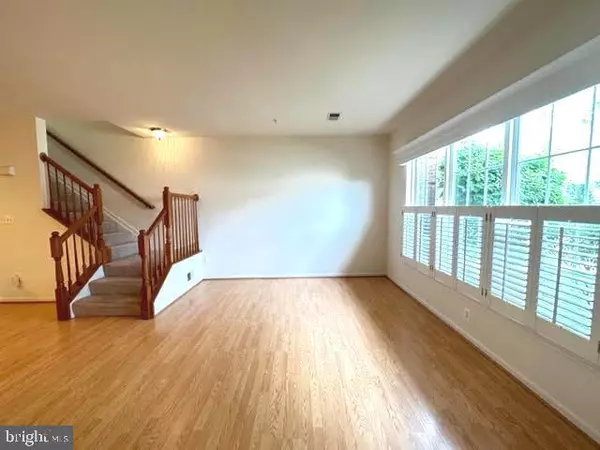$320,000
$315,000
1.6%For more information regarding the value of a property, please contact us for a free consultation.
5011 ANCHORSTONE DR Woodbridge, VA 22192
2 Beds
3 Baths
1,331 SqFt
Key Details
Sold Price $320,000
Property Type Condo
Sub Type Condo/Co-op
Listing Status Sold
Purchase Type For Sale
Square Footage 1,331 sqft
Price per Sqft $240
Subdivision County Center
MLS Listing ID VAPW2057126
Sold Date 09/25/23
Style Colonial
Bedrooms 2
Full Baths 2
Half Baths 1
Condo Fees $370/mo
HOA Fees $120/mo
HOA Y/N Y
Abv Grd Liv Area 1,331
Originating Board BRIGHT
Year Built 2004
Annual Tax Amount $3,154
Tax Year 2022
Property Description
COMING SOON!! RARE FIND!! VERY NICE 2 LEVEL TOWN HOME IN EXCELLENT LOCATION!!! SPACIOUS LOWER LEVEL WITH OPEN AND AIRY FLOOR PLAN - HARDWOODS ON ENTIRE MAIN LEVEL - LIVING ROOM WITH LARGE GAS FIREPLACE - DINING ROOM - KITCHEN AND GARAGE - UPSTAIRS YOU'LL FIND A LARGE FANTASTIC LOFT SPACE THAT CAN BE USED AS AN OFFICE, PLAYROOM, ETC... THIS LEADS TO A HUGE COVERED PATIO - 2 SPACIOUS BEDROOMS - PRIMARY SUITE BOASTS 3 CLOSETS - AND EN SUITE LUXURY BATH WITH SOAKING TUB AND 2 SINKS - 3 CLOSETS - SECOND BEDROOM AND FULL BATH UPSTAIRS AS WELL AS UPPER LEVEL LAUNDRY - BEAUTIFUL WOOD SHUTTERS ON WINDOWS THROUGHOUT CONVEY - CEILING FANS - AMPLE STORAGE - 1 CAR GARAGE + DRIVEWAY + TONS OF VISITOR PARKING STEPS BEHIND GARAGE - CONVENIENT COUNTY CENTER LOCATION THAT IS CLOSE TO EVERYTHING - SCHOOLS - SHOPPING - RESTAURANTS - COMMUTER OPTIONS - FT BELVOIR - QUANTICO - COMMUNITY POOL - COLGAN HIGH SCHOOL. THIS IS A GREAT PLACE TO CALL HOME!!
Location
State VA
County Prince William
Interior
Hot Water Natural Gas
Heating Forced Air
Cooling Central A/C
Fireplaces Number 1
Equipment Built-In Microwave, Dishwasher, Disposal, Dryer, Refrigerator, Stove, Washer
Fireplace Y
Appliance Built-In Microwave, Dishwasher, Disposal, Dryer, Refrigerator, Stove, Washer
Heat Source Natural Gas
Laundry Upper Floor
Exterior
Parking Features Garage - Rear Entry
Garage Spaces 1.0
Amenities Available Pool - Outdoor
Water Access N
Accessibility None
Attached Garage 1
Total Parking Spaces 1
Garage Y
Building
Story 2
Foundation Other
Sewer Public Sewer
Water Public
Architectural Style Colonial
Level or Stories 2
Additional Building Above Grade, Below Grade
Structure Type Dry Wall
New Construction N
Schools
Elementary Schools Penn
Middle Schools Beville
High Schools Charles J. Colgan, Sr.
School District Prince William County Public Schools
Others
Pets Allowed Y
HOA Fee Include Pool(s),Sewer,Taxes,Trash,Water
Senior Community No
Tax ID 8193-00-7854.01
Ownership Condominium
Acceptable Financing Cash, Conventional, FHA, VA
Listing Terms Cash, Conventional, FHA, VA
Financing Cash,Conventional,FHA,VA
Special Listing Condition Standard
Pets Allowed Number Limit
Read Less
Want to know what your home might be worth? Contact us for a FREE valuation!

Our team is ready to help you sell your home for the highest possible price ASAP

Bought with Gloria I Rojas • Fairfax Realty Select





