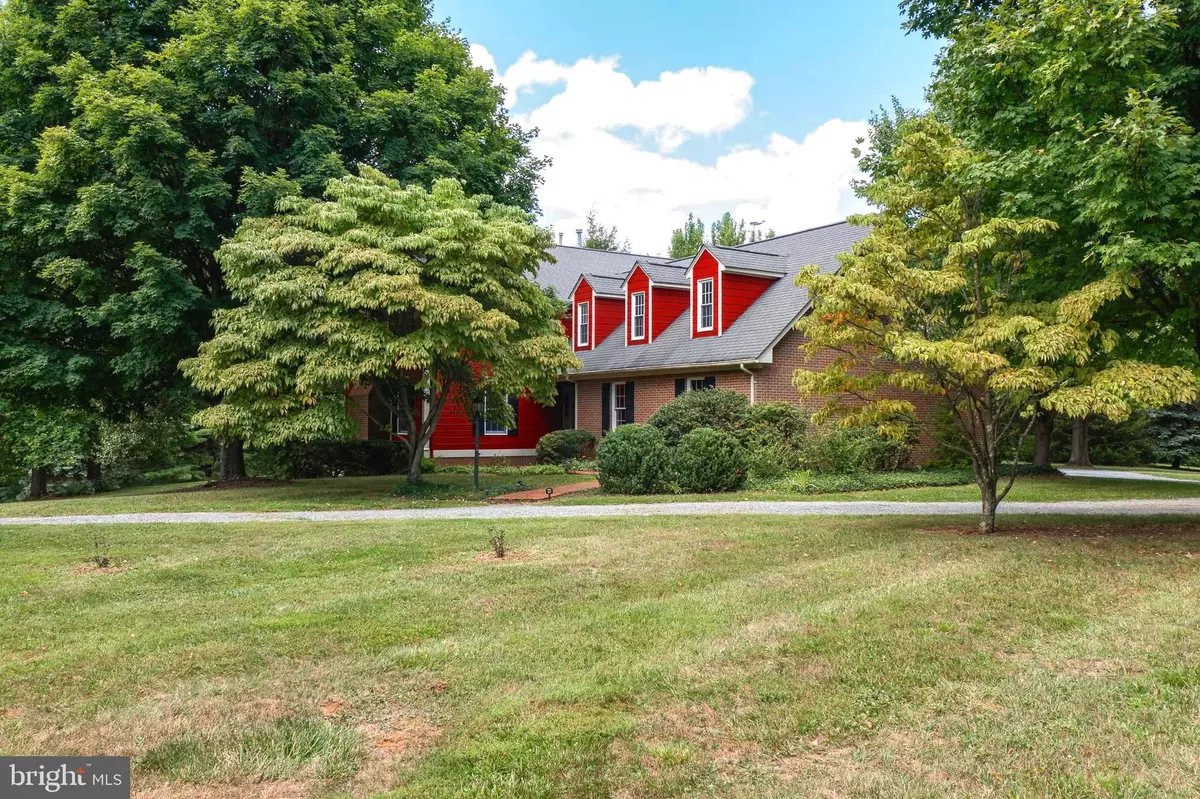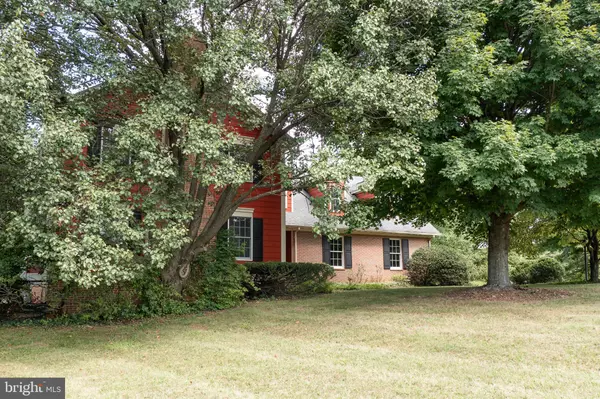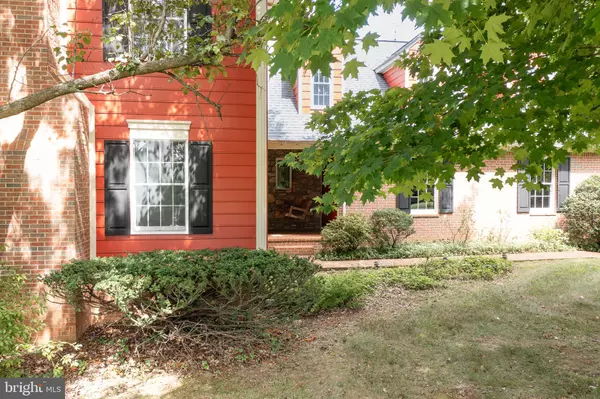$665,000
$649,000
2.5%For more information regarding the value of a property, please contact us for a free consultation.
505 GLENDOBBIN RD Winchester, VA 22603
4 Beds
3 Baths
2,746 SqFt
Key Details
Sold Price $665,000
Property Type Single Family Home
Sub Type Detached
Listing Status Sold
Purchase Type For Sale
Square Footage 2,746 sqft
Price per Sqft $242
Subdivision None Available
MLS Listing ID VAFV2014584
Sold Date 09/22/23
Style Colonial
Bedrooms 4
Full Baths 2
Half Baths 1
HOA Y/N N
Abv Grd Liv Area 2,746
Originating Board BRIGHT
Year Built 1988
Annual Tax Amount $2,571
Tax Year 2022
Lot Size 5.560 Acres
Acres 5.56
Property Description
Welcome home to 505 Glendobbin Rd – a cherished haven nestled in the heart of one of Winchester's most coveted areas-Apple Pie Ridge. This exquisite residence, proudly held by its original owner, now graces the market for the very first time. A testament to timeless care and affection, this home exudes warmth and character in every corner. Situated strategically for the modern commuter, this home offers seamless access to major routes with the convenience of the nearby hospital, schools, shopping and Winchester's historic district. Unfolding across an expansive canvas of five and a half acres, this property is a sanctuary of privacy and tranquility with plenty of mature trees and open land. The possibilities are endless with the lush landscape- whether it's an intimate family picnic or a grand soirée, this sprawling outdoor oasis is primed for all your entertainment aspirations. Walk up the pathway and under the covered front porch to enter inside, where the legacy of love and meticulous upkeep is palpable. While the home has a traditional floor plan, it offers a unique opportunity for the new owners to modernize at their convenience. However, a formal living and dining room, centrally located kitchen and large family room with deck access make this home move-in ready. Upstairs, the primary bedroom along with en suite, which boasts Carrara marble sink tops and a walk-in closet, provide fantastic space with opportunity to personalize. A large bedroom over the garage would be great for guests, a home office, gym or playroom. The unfinished, walk out basement is great for storage with high ceilings, making it a space that could be easily finished. The curb appeal is truly stunning with a large driveway, oversized garage and deck with mountain views. This is your chance to seize the extraordinary – a home that has been cherished by its original owner and is now ready to embrace its new chapter. Homes of this caliber, in this coveted location, are a true rarity. The opportunity is here, the time is now – come experience 505 Glendobbin Rd today! The home has Anderson Windows. Fence updated (2017), D-box replaced (2012), Whole house paint (2021), New well pump (2023), New AC Unit (2021/2013), New basement furnace (2013), H2O softener (2015), Primary bath tile (2017), Architectural Shingles (2006), 1K gallons buried propane tank-owned.
Location
State VA
County Frederick
Zoning RP
Rooms
Other Rooms Living Room, Dining Room, Primary Bedroom, Bedroom 2, Bedroom 3, Bedroom 4, Kitchen, Family Room, Basement, Foyer, Primary Bathroom
Basement Daylight, Partial, Connecting Stairway, Drain, Interior Access, Outside Entrance, Side Entrance, Unfinished
Interior
Interior Features Bar, Breakfast Area, Built-Ins, Carpet, Ceiling Fan(s), Central Vacuum, Chair Railings, Crown Moldings, Exposed Beams, Family Room Off Kitchen, Floor Plan - Traditional, Formal/Separate Dining Room, Kitchen - Eat-In, Kitchen - Table Space, Primary Bath(s), Recessed Lighting, Stain/Lead Glass, Stall Shower, Stove - Wood, Tub Shower, Walk-in Closet(s), Wet/Dry Bar, Wood Floors
Hot Water Propane
Heating Forced Air
Cooling Central A/C, Ceiling Fan(s)
Flooring Carpet, Vinyl, Wood
Fireplaces Number 2
Fireplaces Type Brick, Mantel(s), Wood
Equipment Central Vacuum, Disposal, Dishwasher, Dryer, Dryer - Electric, Oven - Single, Oven/Range - Electric, Refrigerator, Stove, Washer, Water Conditioner - Owned, Water Heater
Fireplace Y
Window Features Bay/Bow
Appliance Central Vacuum, Disposal, Dishwasher, Dryer, Dryer - Electric, Oven - Single, Oven/Range - Electric, Refrigerator, Stove, Washer, Water Conditioner - Owned, Water Heater
Heat Source Propane - Owned
Laundry Has Laundry, Hookup, Main Floor
Exterior
Exterior Feature Brick, Deck(s), Patio(s), Porch(es)
Parking Features Additional Storage Area, Garage - Rear Entry, Inside Access, Oversized
Garage Spaces 12.0
Fence Board, Decorative, Partially, Wood
Water Access N
View Scenic Vista, Trees/Woods
Roof Type Architectural Shingle
Street Surface Black Top
Accessibility None
Porch Brick, Deck(s), Patio(s), Porch(es)
Attached Garage 2
Total Parking Spaces 12
Garage Y
Building
Lot Description Backs to Trees, Cleared, Corner, Front Yard, Landscaping, Private, Rear Yard, Road Frontage, Rural, SideYard(s), Sloping
Story 3
Foundation Concrete Perimeter
Sewer On Site Septic
Water Well
Architectural Style Colonial
Level or Stories 3
Additional Building Above Grade, Below Grade
Structure Type 2 Story Ceilings,Dry Wall,High
New Construction N
Schools
School District Frederick County Public Schools
Others
Senior Community No
Tax ID 43 15 2 1
Ownership Fee Simple
SqFt Source Assessor
Special Listing Condition Standard
Read Less
Want to know what your home might be worth? Contact us for a FREE valuation!

Our team is ready to help you sell your home for the highest possible price ASAP

Bought with Rachael Duvall • TTR Sotheby's International Realty





