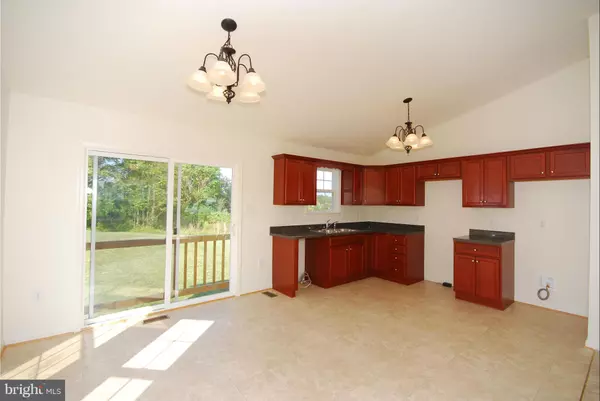$320,000
$319,900
For more information regarding the value of a property, please contact us for a free consultation.
36 LILLEIGH CT Maurertown, VA 22644
3 Beds
2 Baths
1,176 SqFt
Key Details
Sold Price $320,000
Property Type Single Family Home
Sub Type Detached
Listing Status Sold
Purchase Type For Sale
Square Footage 1,176 sqft
Price per Sqft $272
Subdivision Madison Estates
MLS Listing ID VASH2004994
Sold Date 09/22/23
Style Split Foyer
Bedrooms 3
Full Baths 2
HOA Y/N N
Abv Grd Liv Area 1,176
Originating Board BRIGHT
Year Built 2023
Annual Tax Amount $91
Tax Year 2021
Lot Size 0.350 Acres
Acres 0.35
Property Description
In drywall stage to deliver late August/early September! Roof color & gray cabinets & countertop have been selected - purchaser can pick siding and color of flooring. Own a new home in 2023! In a newer subdivision nestled in the beautiful Shenandoah Valley! To be built! Large split foyer with open floor plan! Large spacious great room for easy living. 1 car garage, unfinished basement with rough in for 3rd bath. Growing community near I81 for great commuter location! Lots of room to entertain! The basement can be add'l bedrooms or media/gym/office - lots of possibilities! The seller has a preferred lender and will pay 2% in closing costs and the preferred lender will contribute 1 %. Also, this is the 1176 sq. ft split (changed 6/22/2023). with bump out in back and large primary bath Seller will pay up to 2% in closing costs assistance with an acceptable offer
Location
State VA
County Shenandoah
Zoning R
Rooms
Other Rooms Living Room, Dining Room, Primary Bedroom, Bedroom 2, Bedroom 3, Kitchen
Basement Connecting Stairway, Outside Entrance, Rear Entrance, Full, Rough Bath Plumb, Space For Rooms, Unfinished, Walkout Level
Main Level Bedrooms 3
Interior
Interior Features Combination Kitchen/Dining, Primary Bath(s), Entry Level Bedroom, Floor Plan - Open
Hot Water Electric
Heating Heat Pump(s)
Cooling Central A/C
Flooring Carpet, Laminate Plank
Equipment Washer/Dryer Hookups Only, Dishwasher, Icemaker, Microwave, Oven/Range - Electric, Refrigerator
Fireplace N
Appliance Washer/Dryer Hookups Only, Dishwasher, Icemaker, Microwave, Oven/Range - Electric, Refrigerator
Heat Source Electric
Laundry Hookup, Basement
Exterior
Exterior Feature Porch(es)
Parking Features Garage - Front Entry
Garage Spaces 5.0
Utilities Available Electric Available, Cable TV Available
Water Access N
View Mountain
Roof Type Architectural Shingle
Accessibility None
Porch Porch(es)
Attached Garage 1
Total Parking Spaces 5
Garage Y
Building
Story 2
Foundation Concrete Perimeter
Sewer Public Sewer
Water Public
Architectural Style Split Foyer
Level or Stories 2
Additional Building Above Grade, Below Grade
Structure Type Dry Wall,Vaulted Ceilings
New Construction Y
Schools
School District Shenandoah County Public Schools
Others
Senior Community No
Tax ID 033A08053
Ownership Fee Simple
SqFt Source Estimated
Special Listing Condition Standard
Read Less
Want to know what your home might be worth? Contact us for a FREE valuation!

Our team is ready to help you sell your home for the highest possible price ASAP

Bought with Mary F Cox • Berkshire Hathaway HomeServices PenFed Realty





