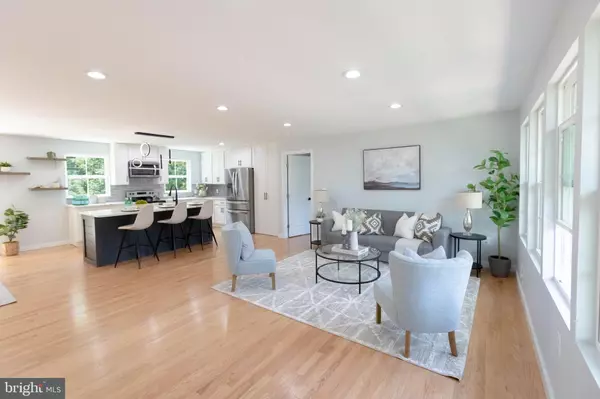$645,000
$635,000
1.6%For more information regarding the value of a property, please contact us for a free consultation.
1420 MARINER DR Arnold, MD 21012
4 Beds
3 Baths
2,175 SqFt
Key Details
Sold Price $645,000
Property Type Single Family Home
Sub Type Detached
Listing Status Sold
Purchase Type For Sale
Square Footage 2,175 sqft
Price per Sqft $296
Subdivision Landhaven
MLS Listing ID MDAA2065132
Sold Date 09/20/23
Style Ranch/Rambler
Bedrooms 4
Full Baths 3
HOA Y/N N
Abv Grd Liv Area 1,275
Originating Board BRIGHT
Year Built 1972
Annual Tax Amount $4,259
Tax Year 2022
Lot Size 0.292 Acres
Acres 0.29
Property Description
** OFFER DEADLINE THIS SUNDAY 12 AM**WELCOME HOME! Come and see this STUNNING FULLY RENOVATED property that features 4 bedrooms and 3 Full bathrooms. Main level features 2 Full Bathrooms and 3 Bedrooms that includes a huge walk in closet in the primary bedroom. Brand new white kitchen with high ceiling cabinets , an island and QUARTZ counter tops. Kitchen has a SPACIOUS pantry with high ceiling and bottom cabinets that includes a wine bar. New hardwood floors throughout the main floor that lncludes a 100 year warranty. Basement features a bedroom with natural light beaming from NEW double window , NEW vinyl floors, NEW added small bar with QUARTZ counter tops, NEW washer/dryer and a walk out exit to a NEW deck. Other features include, NEW roof, NEW windows throughout, NEW appliances, NEW hvac unit, NEW double deck, NEW siding, and much more. ALEXA is also featured in both levels. Don't miss this opportunity and schedule your showing. This property won't last long !!! OPEN HOUSE this Sunday 07/23 1-4pm.
Location
State MD
County Anne Arundel
Zoning R5
Rooms
Other Rooms Living Room, Dining Room, Primary Bedroom, Bedroom 2, Bedroom 3, Kitchen, Family Room, Laundry, Storage Room
Basement Connecting Stairway, Fully Finished
Main Level Bedrooms 3
Interior
Interior Features Combination Kitchen/Dining, Dining Area, Primary Bath(s), Kitchen - Island, Pantry, Walk-in Closet(s)
Hot Water Electric
Cooling Other
Flooring Hardwood, Vinyl
Equipment Dishwasher, Dryer - Electric, Oven/Range - Electric, Washer, Microwave
Fireplace N
Window Features Sliding
Appliance Dishwasher, Dryer - Electric, Oven/Range - Electric, Washer, Microwave
Heat Source Natural Gas
Laundry Basement
Exterior
Exterior Feature Deck(s)
Fence Chain Link, Partially
Water Access N
View Creek/Stream, Trees/Woods, Valley
Accessibility None
Porch Deck(s)
Garage N
Building
Story 2
Foundation Block
Sewer Private Septic Tank
Water Public
Architectural Style Ranch/Rambler
Level or Stories 2
Additional Building Above Grade, Below Grade
New Construction N
Schools
School District Anne Arundel County Public Schools
Others
Pets Allowed Y
Senior Community No
Tax ID 020346206042000
Ownership Fee Simple
SqFt Source Estimated
Acceptable Financing FHA, Cash, Conventional, VA, Negotiable
Listing Terms FHA, Cash, Conventional, VA, Negotiable
Financing FHA,Cash,Conventional,VA,Negotiable
Special Listing Condition Standard
Pets Allowed No Pet Restrictions
Read Less
Want to know what your home might be worth? Contact us for a FREE valuation!

Our team is ready to help you sell your home for the highest possible price ASAP

Bought with Jacob M Sweitzer • Keller Williams Flagship of Maryland





