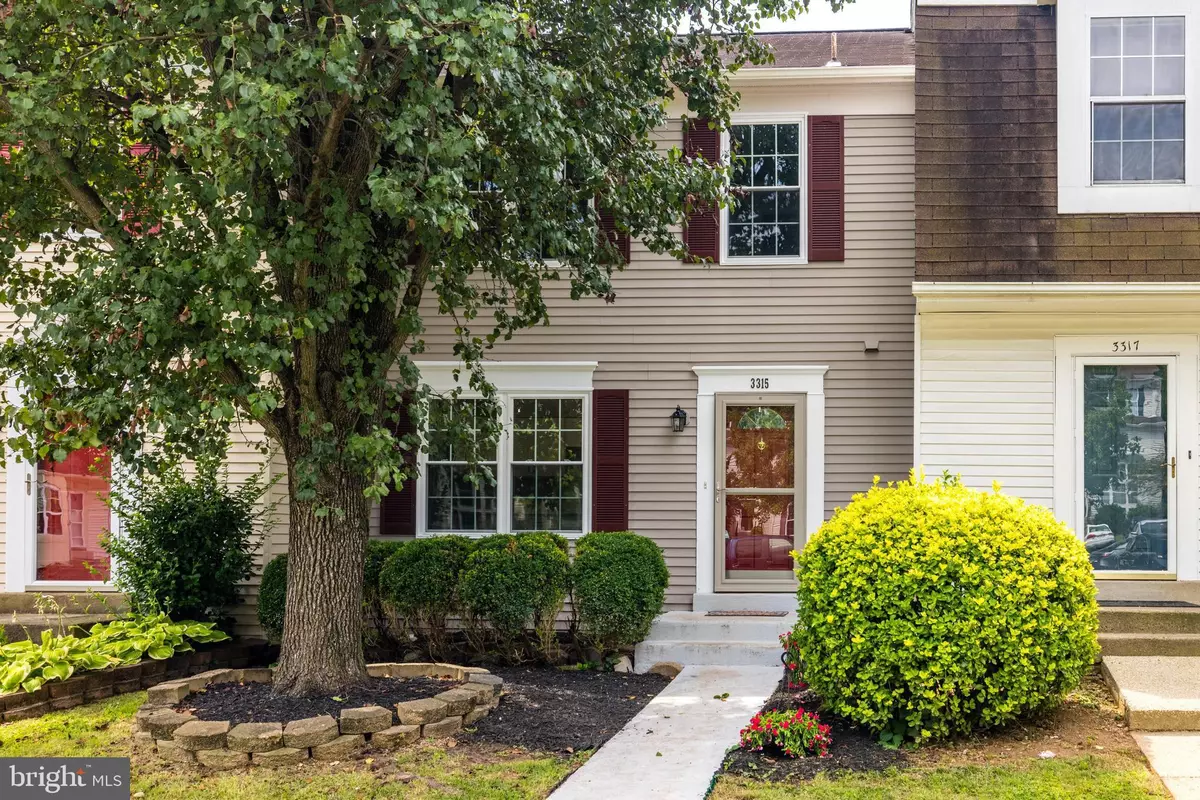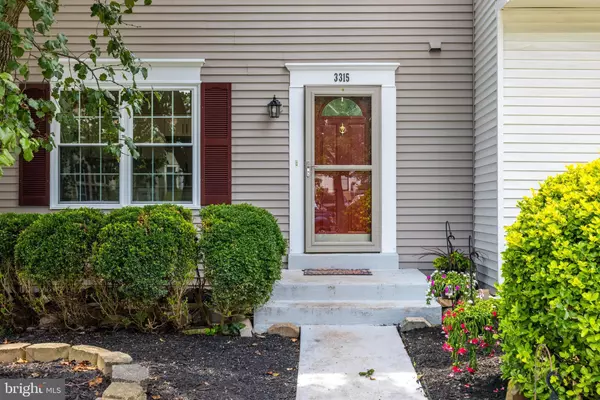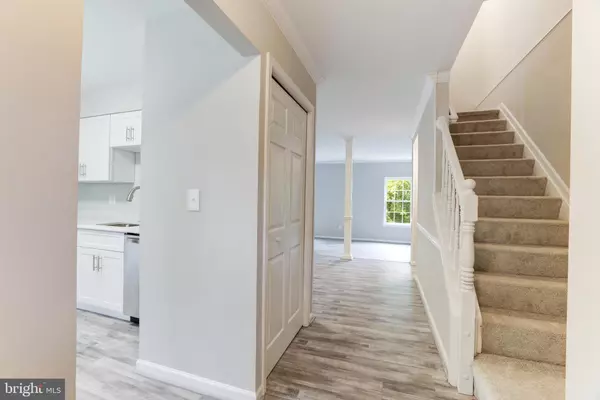$530,000
$529,900
For more information regarding the value of a property, please contact us for a free consultation.
3315 BUCKEYE LN Fairfax, VA 22033
2 Beds
4 Baths
2,016 SqFt
Key Details
Sold Price $530,000
Property Type Townhouse
Sub Type Interior Row/Townhouse
Listing Status Sold
Purchase Type For Sale
Square Footage 2,016 sqft
Price per Sqft $262
Subdivision Franklin Glen
MLS Listing ID VAFX2141490
Sold Date 09/25/23
Style Colonial
Bedrooms 2
Full Baths 2
Half Baths 2
HOA Fees $98/qua
HOA Y/N Y
Abv Grd Liv Area 1,344
Originating Board BRIGHT
Year Built 1986
Annual Tax Amount $5,679
Tax Year 2023
Lot Size 1,550 Sqft
Acres 0.04
Property Description
Welcome to this impeccably updated and move-in ready townhome in the highly sought-after neighborhood of Franklin Glen! With a charming exterior and fresh landscaping, this home exudes curb appeal. As you step inside, you will be greeted by the main level featuring new luxury vinyl plank (LVP) flooring throughout, providing both durability and style. Prepare to be wowed by the brand-new kitchen, featuring stunning quartz countertops, sleek stainless-steel appliances, and ample cabinetry. The dining area boasts elegant crown molding and a chair rail, adding a touch of sophistication to every meal. The living room is bathed in natural light, creating a warm and inviting atmosphere for gatherings and relaxation. A convenient half bath completes this level, adding to the overall comfort and functionality of the space. Venturing upstairs, you will find two primary suites, each with brand new plush carpeting for comfort and coziness. The larger primary suite features a remodeled bathroom with a gorgeous, custom-designed shower, adding a touch of luxury to your daily routine. The second primary suite offers a remodeled bathroom with a tub/shower combo, perfect for a relaxing soak after a long day. The lower level offers even more space to enjoy, with all-new carpeting and a cozy wood-burning fireplace, creating a perfect ambiance for entertaining or quiet evenings at home. A remodeled half bath adds convenience and practicality. The lower level also houses a laundry and storage room, ensuring you have everything you need at your fingertips. This townhome comes with two assigned parking spots, and includes an array of amenities, including parks, playgrounds, and sports courts, providing opportunities for outdoor activities and community engagement. Perfectly situated, this home offers easy access to major commuting routes, including Routes 28, 66, and the Dulles Toll Road, making your daily travels a little easier. Nearby shopping and dining options abound, and the highly regarded Chantilly High School pyramid adds to the appeal of this wonderful location. Don't miss the chance to call this beautifully updated townhome your own – welcome home!
Location
State VA
County Fairfax
Zoning 150
Rooms
Other Rooms Living Room, Dining Room, Primary Bedroom, Bedroom 2, Kitchen, Laundry, Recreation Room, Bathroom 2, Primary Bathroom, Half Bath
Basement Heated, Interior Access, Outside Entrance, Rear Entrance, Walkout Level, Windows
Interior
Interior Features Carpet, Chair Railings, Combination Dining/Living, Crown Moldings, Dining Area, Primary Bath(s), Tub Shower, Upgraded Countertops
Hot Water Electric
Heating Heat Pump(s)
Cooling Central A/C
Flooring Carpet, Ceramic Tile, Laminate Plank
Fireplaces Number 1
Fireplaces Type Mantel(s), Wood
Equipment Built-In Microwave, Dishwasher, Disposal, Dryer, Freezer, Oven - Single, Oven/Range - Electric, Refrigerator, Stainless Steel Appliances, Washer
Fireplace Y
Appliance Built-In Microwave, Dishwasher, Disposal, Dryer, Freezer, Oven - Single, Oven/Range - Electric, Refrigerator, Stainless Steel Appliances, Washer
Heat Source Electric
Laundry Lower Floor
Exterior
Exterior Feature Patio(s)
Garage Spaces 2.0
Fence Rear
Amenities Available Basketball Courts, Common Grounds, Jog/Walk Path, Pool - Outdoor, Soccer Field, Tennis Courts, Tot Lots/Playground
Water Access N
Roof Type Architectural Shingle
Accessibility None
Porch Patio(s)
Total Parking Spaces 2
Garage N
Building
Story 3
Foundation Slab
Sewer Public Sewer
Water Public
Architectural Style Colonial
Level or Stories 3
Additional Building Above Grade, Below Grade
New Construction N
Schools
Elementary Schools Lees Corner
Middle Schools Franklin
High Schools Chantilly
School District Fairfax County Public Schools
Others
HOA Fee Include Common Area Maintenance,Management,Pool(s),Snow Removal,Trash
Senior Community No
Tax ID 0353 05 0348
Ownership Fee Simple
SqFt Source Assessor
Acceptable Financing Cash, Conventional, FHA, VA
Listing Terms Cash, Conventional, FHA, VA
Financing Cash,Conventional,FHA,VA
Special Listing Condition Standard
Read Less
Want to know what your home might be worth? Contact us for a FREE valuation!

Our team is ready to help you sell your home for the highest possible price ASAP

Bought with PAYAM DAVODI • Spring Hill Real Estate, LLC.





