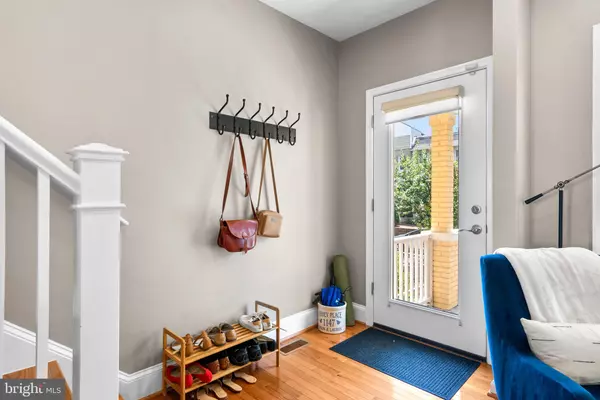$935,000
$925,000
1.1%For more information regarding the value of a property, please contact us for a free consultation.
1147 ABBEY PL NE Washington, DC 20002
3 Beds
4 Baths
1,370 SqFt
Key Details
Sold Price $935,000
Property Type Townhouse
Sub Type Interior Row/Townhouse
Listing Status Sold
Purchase Type For Sale
Square Footage 1,370 sqft
Price per Sqft $682
Subdivision Old City #1
MLS Listing ID DCDC2104038
Sold Date 09/26/23
Style Colonial
Bedrooms 3
Full Baths 3
Half Baths 1
HOA Y/N N
Abv Grd Liv Area 960
Originating Board BRIGHT
Year Built 1925
Annual Tax Amount $6,544
Tax Year 2022
Lot Size 1,038 Sqft
Acres 0.02
Property Description
Lovely 1920's rowhome, updated and move-in ready in a fabulous location just off H Street, this is the one you've been looking for! From here, it's just a short 6-minute walk to the NoMa-Gallaudet Metro and Union Market, and you are only a few blocks from Whole Foods Market, Giant Foods, shops, and great restaurant, brewery, and gym options. Step inside from the covered front porch entryway and you will find hard wood floors, recessed lighting, fresh paint throughout and a wonderful open concept living room, dining room and kitchen. There is room for lounging and entertaining all within view of the gourmet kitchen featuring extra tall cabinets with crown molding, SS appliances, pantry, marble countertops and a large island with seating and a marble wrapped waterfall edge. There is also a powder room on this level and a large new deck, perfect for grilling or just relaxing at the end of the day. The second level has hardwood floors throughout and two nice sized bedrooms each with their own private bath. The lower level is fully finished with recessed lighting in the rec room, a guest bedroom or office, the 3rd full bath and laundry room. There also a door to the back yard and parking. Welcome home!
Location
State DC
County Washington
Zoning RF-1
Rooms
Other Rooms Living Room, Dining Room, Primary Bedroom, Bedroom 2, Bedroom 3, Kitchen, Family Room, Utility Room, Primary Bathroom, Full Bath, Half Bath
Basement Rear Entrance, Fully Finished, Windows, Connecting Stairway, Heated, Improved
Interior
Interior Features Kitchen - Gourmet, Kitchen - Island, Floor Plan - Open, Combination Dining/Living, Wood Floors, Recessed Lighting
Hot Water Natural Gas
Heating Forced Air
Cooling Central A/C
Equipment Refrigerator, Oven/Range - Gas, Built-In Microwave, Dishwasher, Washer, Dryer
Fireplace N
Window Features Double Pane
Appliance Refrigerator, Oven/Range - Gas, Built-In Microwave, Dishwasher, Washer, Dryer
Heat Source Natural Gas
Laundry Basement
Exterior
Exterior Feature Deck(s)
Garage Spaces 1.0
Fence Aluminum
Water Access N
Accessibility None
Porch Deck(s)
Total Parking Spaces 1
Garage N
Building
Story 3
Foundation Block
Sewer Public Septic, Public Sewer
Water Public
Architectural Style Colonial
Level or Stories 3
Additional Building Above Grade, Below Grade
Structure Type Dry Wall
New Construction N
Schools
School District District Of Columbia Public Schools
Others
Senior Community No
Tax ID 0773//0197
Ownership Fee Simple
SqFt Source Assessor
Security Features Security System
Special Listing Condition Standard
Read Less
Want to know what your home might be worth? Contact us for a FREE valuation!

Our team is ready to help you sell your home for the highest possible price ASAP

Bought with Christopher J Dudley • Berkshire Hathaway HomeServices PenFed Realty





