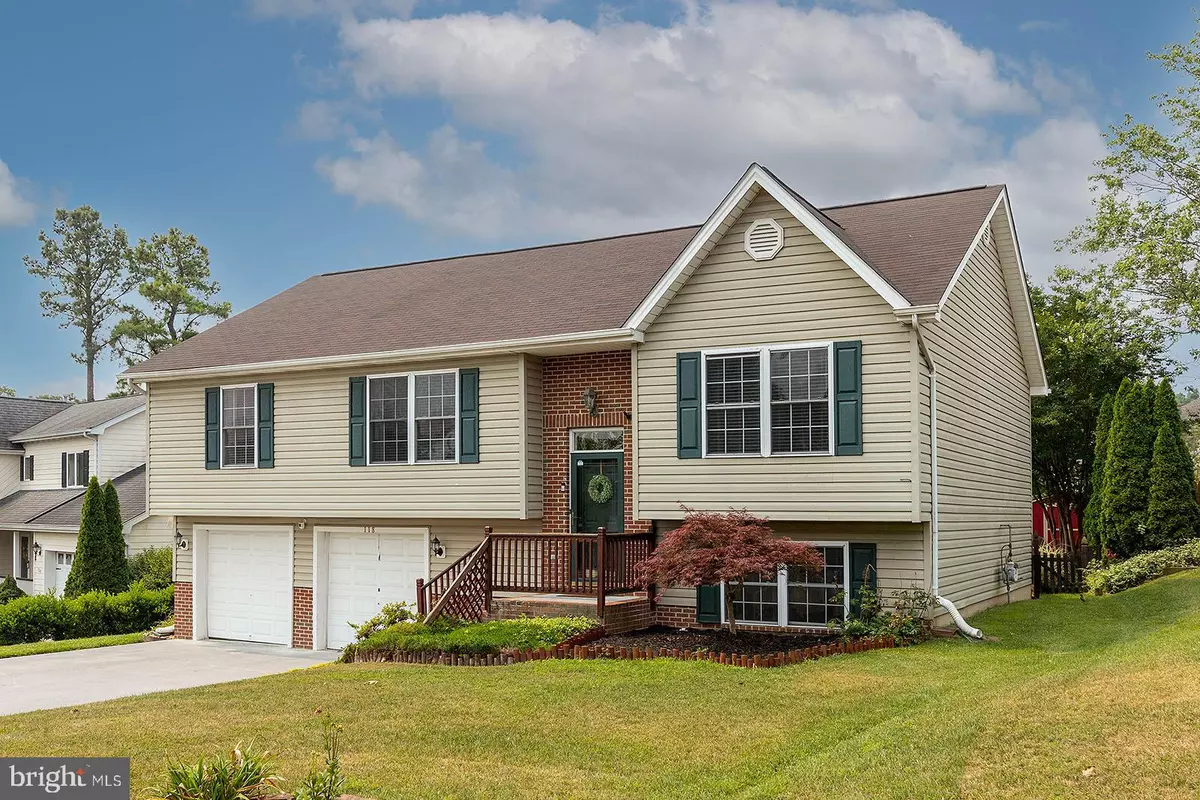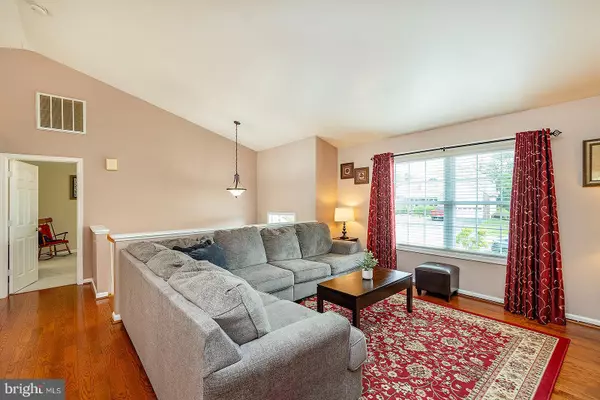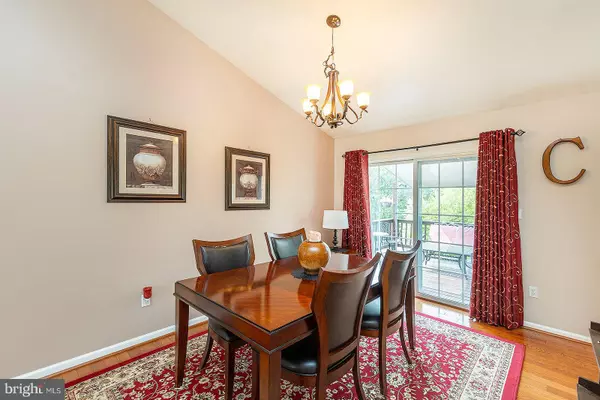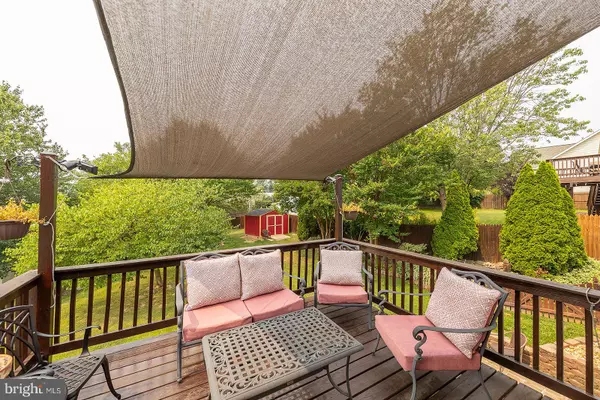$409,000
$409,000
For more information regarding the value of a property, please contact us for a free consultation.
118 BATTLEFIELD DR Winchester, VA 22602
3 Beds
3 Baths
2,120 SqFt
Key Details
Sold Price $409,000
Property Type Single Family Home
Sub Type Detached
Listing Status Sold
Purchase Type For Sale
Square Footage 2,120 sqft
Price per Sqft $192
Subdivision Pioneer Heights
MLS Listing ID VAFV2013864
Sold Date 09/28/23
Style Split Foyer
Bedrooms 3
Full Baths 3
HOA Fees $9/ann
HOA Y/N Y
Abv Grd Liv Area 1,448
Originating Board BRIGHT
Year Built 2000
Annual Tax Amount $1,620
Tax Year 2022
Lot Size 0.286 Acres
Acres 0.29
Property Description
This beautiful split foyer home is located in the desirable Pioneer Heights neighborhood, offering a comfortable and inviting living space with just under 2,800 finished sq ft. The exterior boasts professional landscaping, giving the property an attractive curb appeal. The backyard is fully fenced, providing privacy and security, and the lot is level, making it ideal for outdoor activities and gardening. The upper floor of the house features a well-designed layout with a master suite and two additional bedrooms. The master suite includes a private bathroom with a soaking tub, a separate shower, and separate vanities offering convenience and a relaxing retreat. The two additional bedrooms with new carpet share a full bathroom, providing ample space for family members or guests. As you enter the home, you'll be greeted by a kitchen with a vaulted ceiling, creating an open and spacious atmosphere. The kitchen is well-appointed and offers plenty of storage and counter space for preparing meals and entertaining guests.
The lower level of the house is finished with luxury vinyl plank flooring throughout, adding a touch of elegance and durability. This level features a generously sized family room, perfect for gatherings and relaxation. A gas fireplace enhances the cozy ambiance of the room. Additionally, a third full bathroom and a laundry room are conveniently located on the lower level, providing functionality and ease of use. The basement is a walkout level, allowing easy access to the patio, backyard, and outdoor living spaces. A two-car garage is included, providing sheltered parking and additional storage space. Situated just off of Route 7, this home offers a convenient location for commuters, with easy access to major transportation routes. Pioneer Heights is a desirable neighborhood known for its proximity to shopping, dining, and recreational opportunities. Overall, this 3 bed/3 bath split foyer home in Pioneer Heights combines comfort, style, and practicality, making it an ideal choice for those seeking a welcoming and convenient living environment.
Location
State VA
County Frederick
Zoning RP
Rooms
Other Rooms Living Room, Dining Room, Primary Bedroom, Bedroom 2, Bedroom 3, Kitchen, Family Room, Laundry, Primary Bathroom, Full Bath
Basement Full, Fully Finished, Connecting Stairway, Front Entrance, Walkout Level
Interior
Interior Features Water Treat System, Window Treatments, Attic, Kitchen - Table Space, Primary Bath(s)
Hot Water Electric
Heating Forced Air
Cooling Central A/C, Ceiling Fan(s)
Flooring Luxury Vinyl Plank
Fireplaces Number 1
Fireplaces Type Screen, Gas/Propane
Equipment Built-In Microwave, Dryer, Washer, Dishwasher, Disposal, Icemaker, Refrigerator, Oven/Range - Gas
Fireplace Y
Appliance Built-In Microwave, Dryer, Washer, Dishwasher, Disposal, Icemaker, Refrigerator, Oven/Range - Gas
Heat Source Natural Gas
Laundry Lower Floor
Exterior
Parking Features Garage Door Opener
Garage Spaces 2.0
Fence Rear
Water Access N
Accessibility None
Attached Garage 2
Total Parking Spaces 2
Garage Y
Building
Lot Description Landscaping
Story 2
Foundation Concrete Perimeter
Sewer Public Sewer
Water Public
Architectural Style Split Foyer
Level or Stories 2
Additional Building Above Grade, Below Grade
New Construction N
Schools
Elementary Schools Redbud Run
Middle Schools James Wood
High Schools Millbrook
School District Frederick County Public Schools
Others
Senior Community No
Tax ID 55F 2 1 139
Ownership Fee Simple
SqFt Source Estimated
Special Listing Condition Standard
Read Less
Want to know what your home might be worth? Contact us for a FREE valuation!

Our team is ready to help you sell your home for the highest possible price ASAP

Bought with Frank Ayala • Weichert, REALTORS





